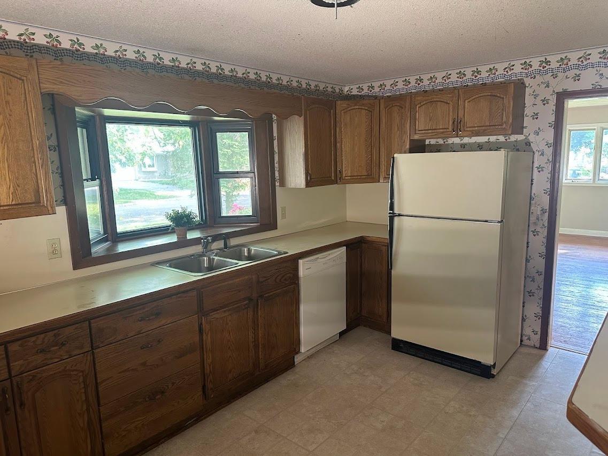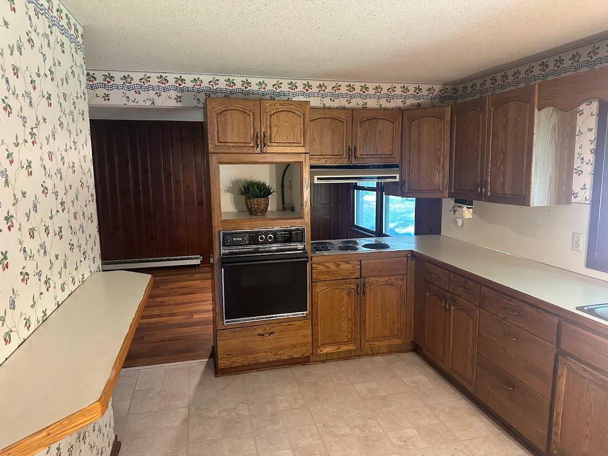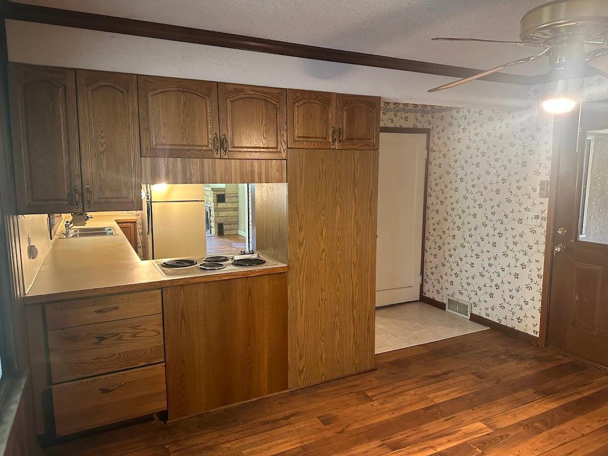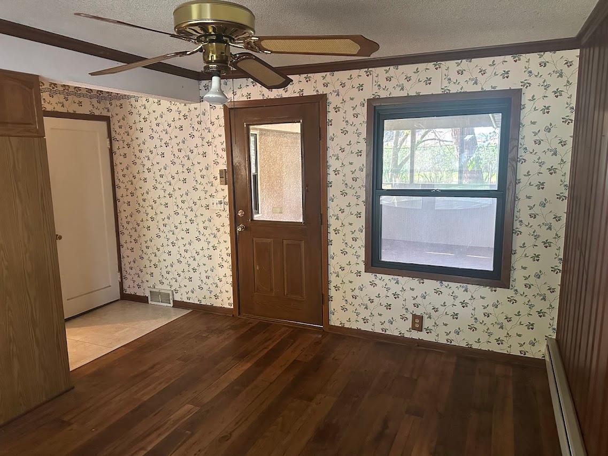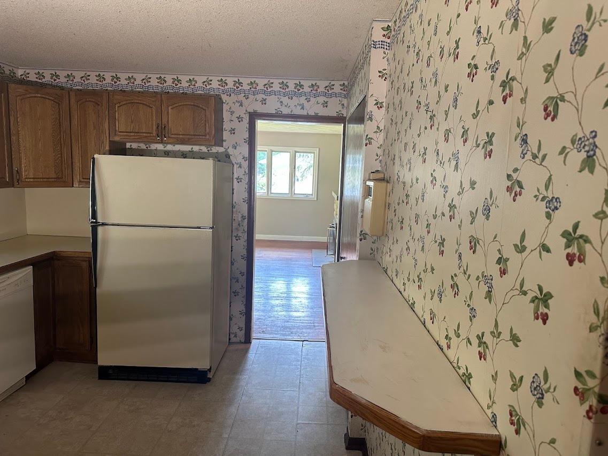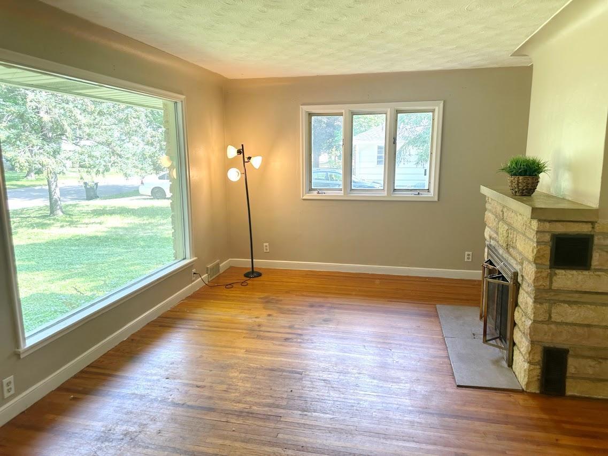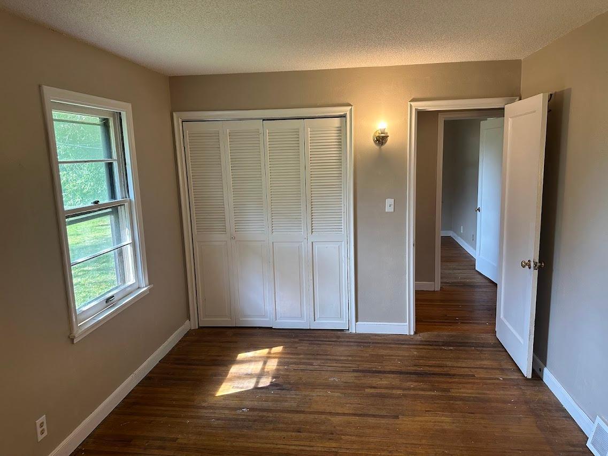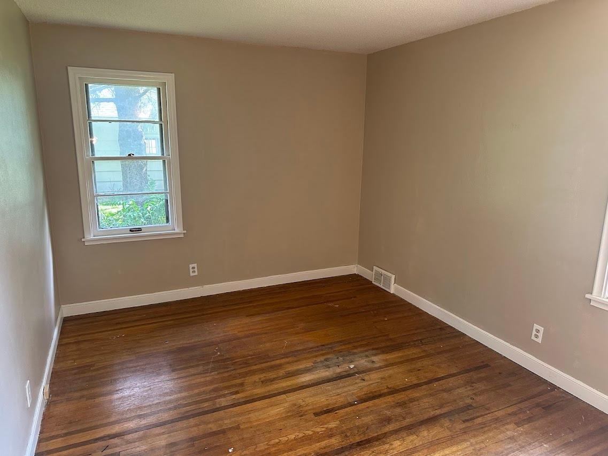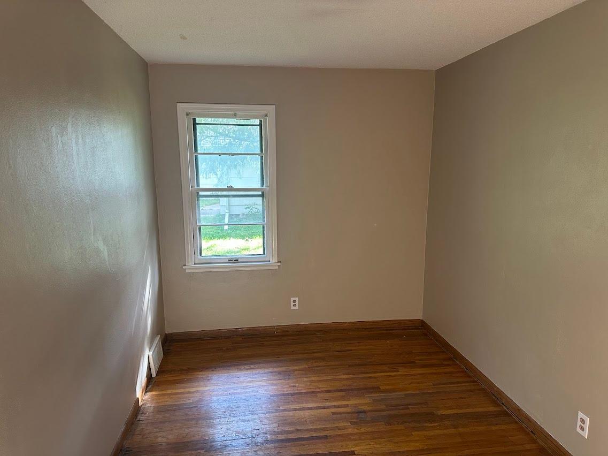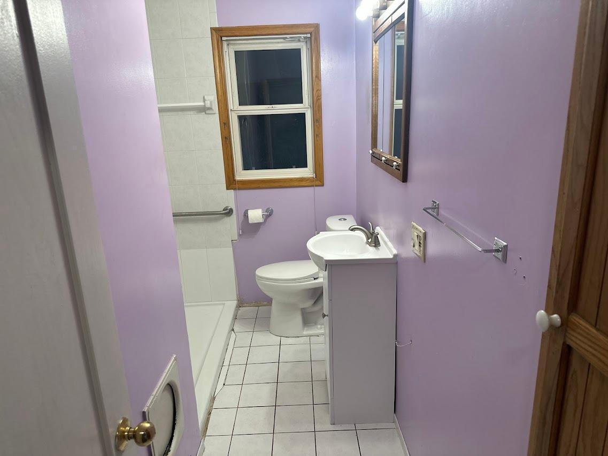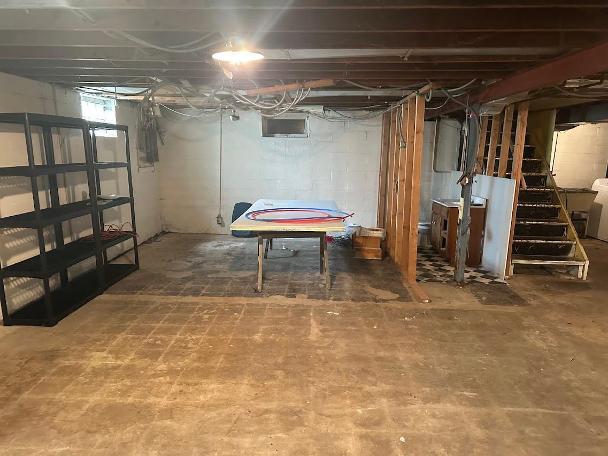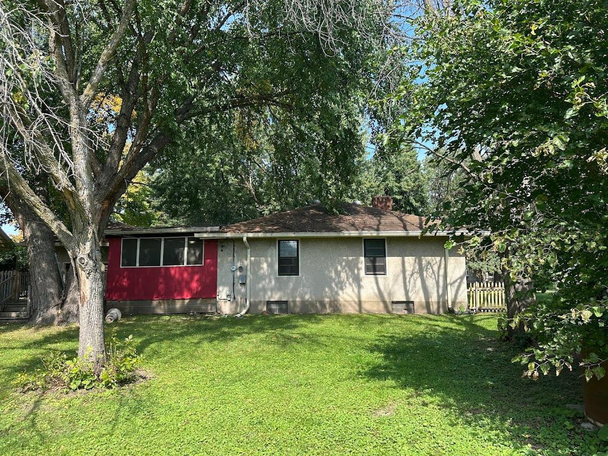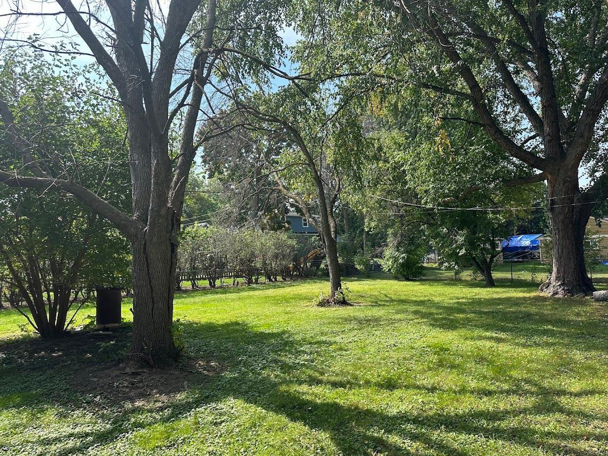1446 SHRYER AVENUE
1446 Shryer Avenue, Roseville, 55113, MN
-
Property type : Single Family Residence
-
Zip code: 55113
-
Street: 1446 Shryer Avenue
-
Street: 1446 Shryer Avenue
Bathrooms: 1
Year: 1949
Listing Brokerage: Bridge Realty, LLC
FEATURES
- Range
- Refrigerator
- Washer
- Dryer
- Dishwasher
- Wall Oven
DETAILS
Opportunity! This three-bedroom home is situated on a quiet street within the Roseville neighborhood, offering peace and privacy for residents. The property features a spacious yard, perfect for outdoor activities or gardening. The living room is filled with natural light and showcases hardwood flooring, which continues through the hall and bedrooms. The kitchen is designed with both a defined dining area and an informal eating space, providing flexibility for family meals and entertaining guests. The basement was previously finished and still has electrical and plumbing infrastructure in place. This setup allows for the possibility of adding finished living space with a reduced investment, as the essential utilities have already been installed. Residents can enjoy relaxing on the deck or in the 14 x 16 three-season porch, both of which offer privacy and views of mature trees on the property. This home presents a great opportunity for buyers to make it their own. While it does require some updating, the existing features and potential for expansion make it a can't miss home or investment! Quick close possible!
INTERIOR
Bedrooms: 3
Fin ft² / Living Area: 1156 ft²
Below Ground Living: N/A
Bathrooms: 1
Above Ground Living: 1156ft²
-
Basement Details: Block, Drain Tiled, Unfinished,
Appliances Included:
-
- Range
- Refrigerator
- Washer
- Dryer
- Dishwasher
- Wall Oven
EXTERIOR
Air Conditioning: Central Air
Garage Spaces: 1
Construction Materials: N/A
Foundation Size: 1156ft²
Unit Amenities:
-
- Kitchen Window
- Deck
- Porch
- Hardwood Floors
- Ceiling Fan(s)
- Washer/Dryer Hookup
- Tile Floors
- Main Floor Primary Bedroom
Heating System:
-
- Forced Air
- Baseboard
- Fireplace(s)
ROOMS
| Main | Size | ft² |
|---|---|---|
| Kitchen | 10x15 | 100 ft² |
| Dining Room | 11x13 | 121 ft² |
| Living Room | 19x12 | 361 ft² |
| Bedroom 1 | 15x19 | 225 ft² |
| Bedroom 2 | 15x8 | 225 ft² |
| Bedroom 3 | 11x12 | 121 ft² |
| Bathroom | 11x5 | 121 ft² |
| Three Season Porch | 14x18 | 196 ft² |
| Deck | 12x12 | 144 ft² |
LOT
Acres: N/A
Lot Size Dim.: 84x134
Longitude: 45.0015
Latitude: -93.1611
Zoning: Residential-Single Family
FINANCIAL & TAXES
Tax year: 2025
Tax annual amount: $4,539
MISCELLANEOUS
Fuel System: N/A
Sewer System: City Sewer - In Street
Water System: City Water - In Street
ADDITIONAL INFORMATION
MLS#: NST7802851
Listing Brokerage: Bridge Realty, LLC

ID: 4125378
Published: September 18, 2025
Last Update: September 18, 2025
Views: 8



