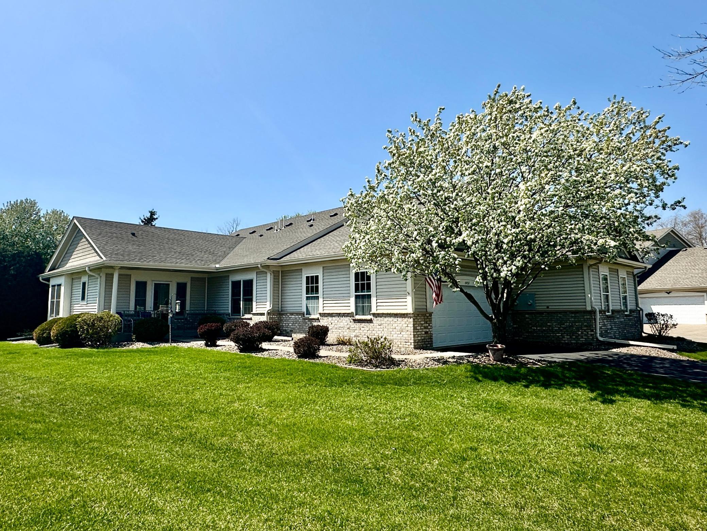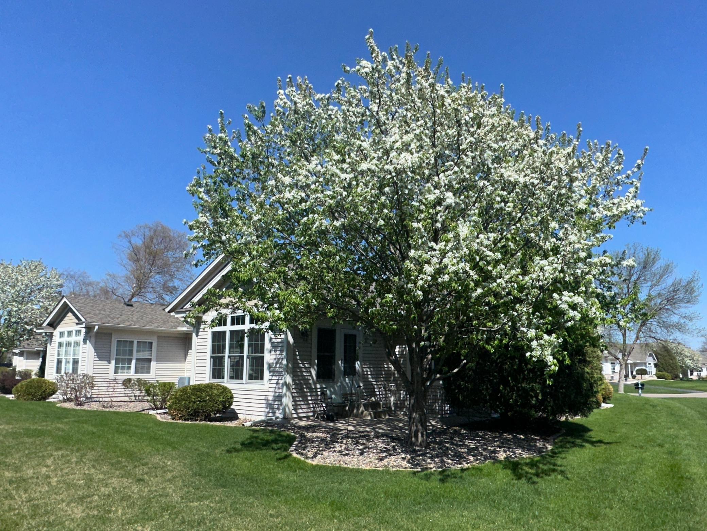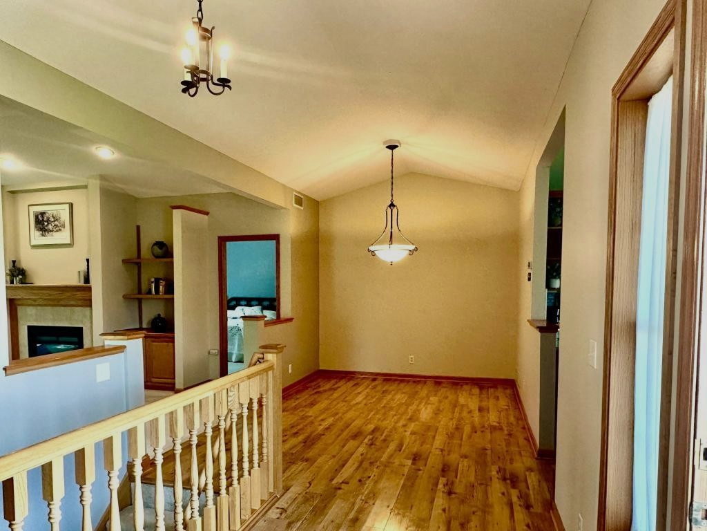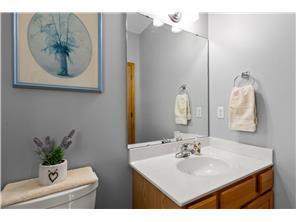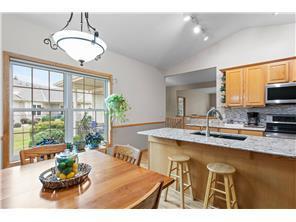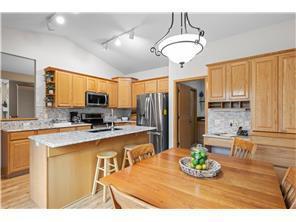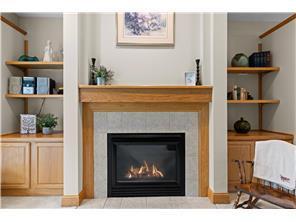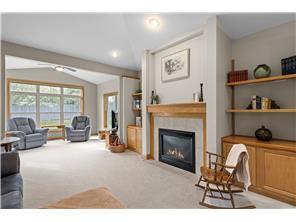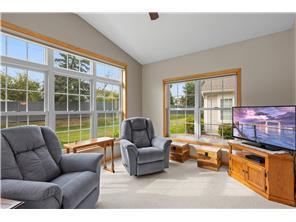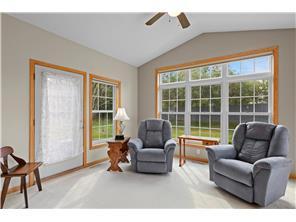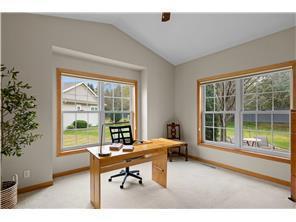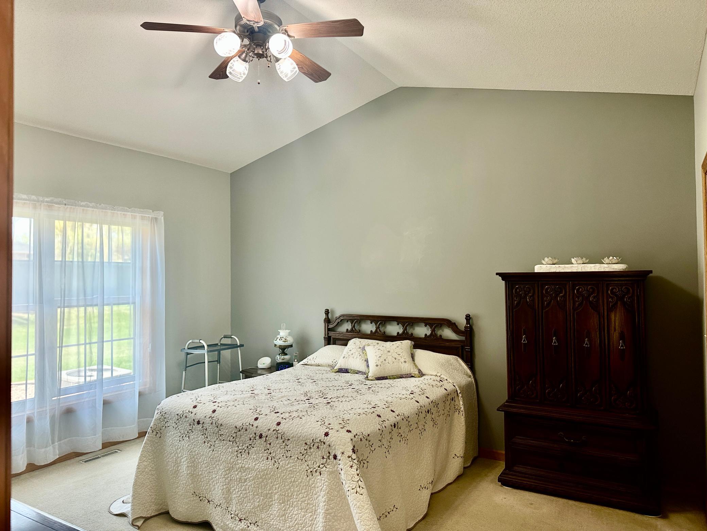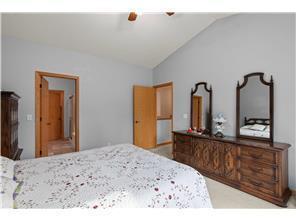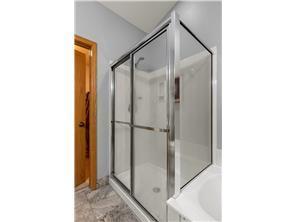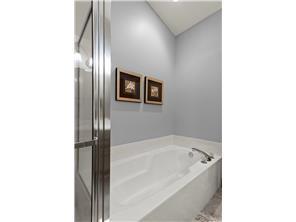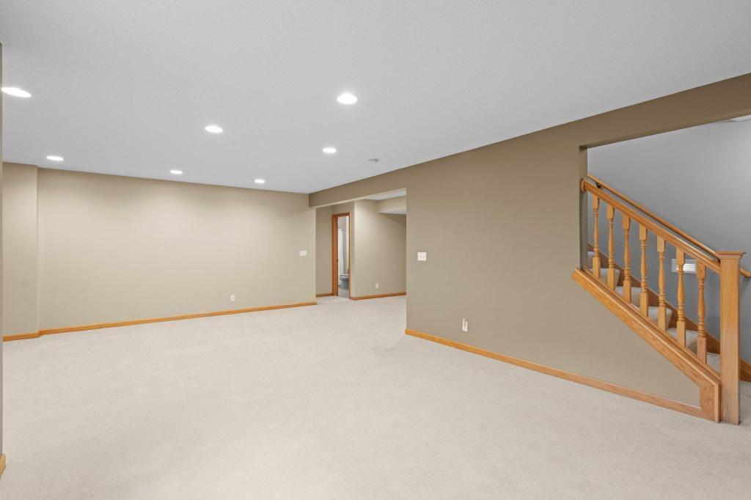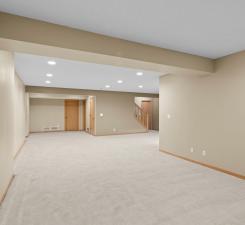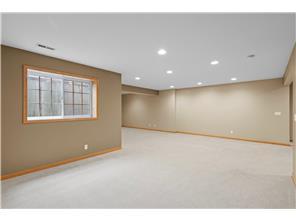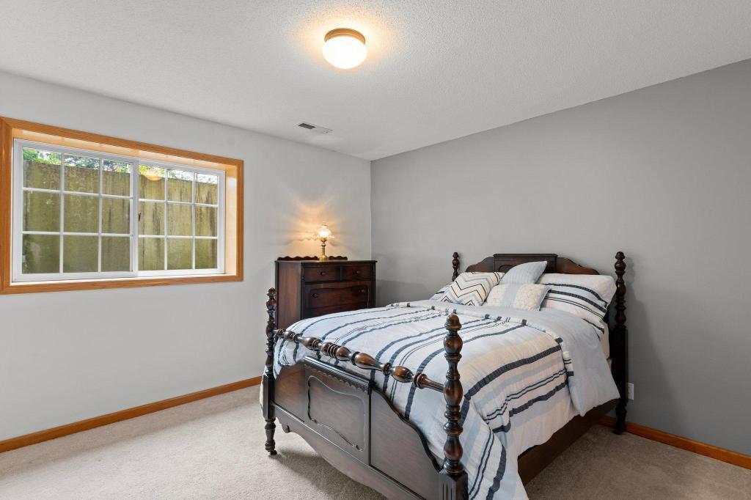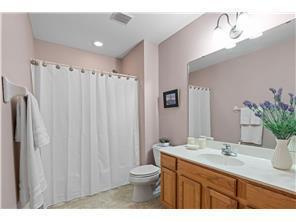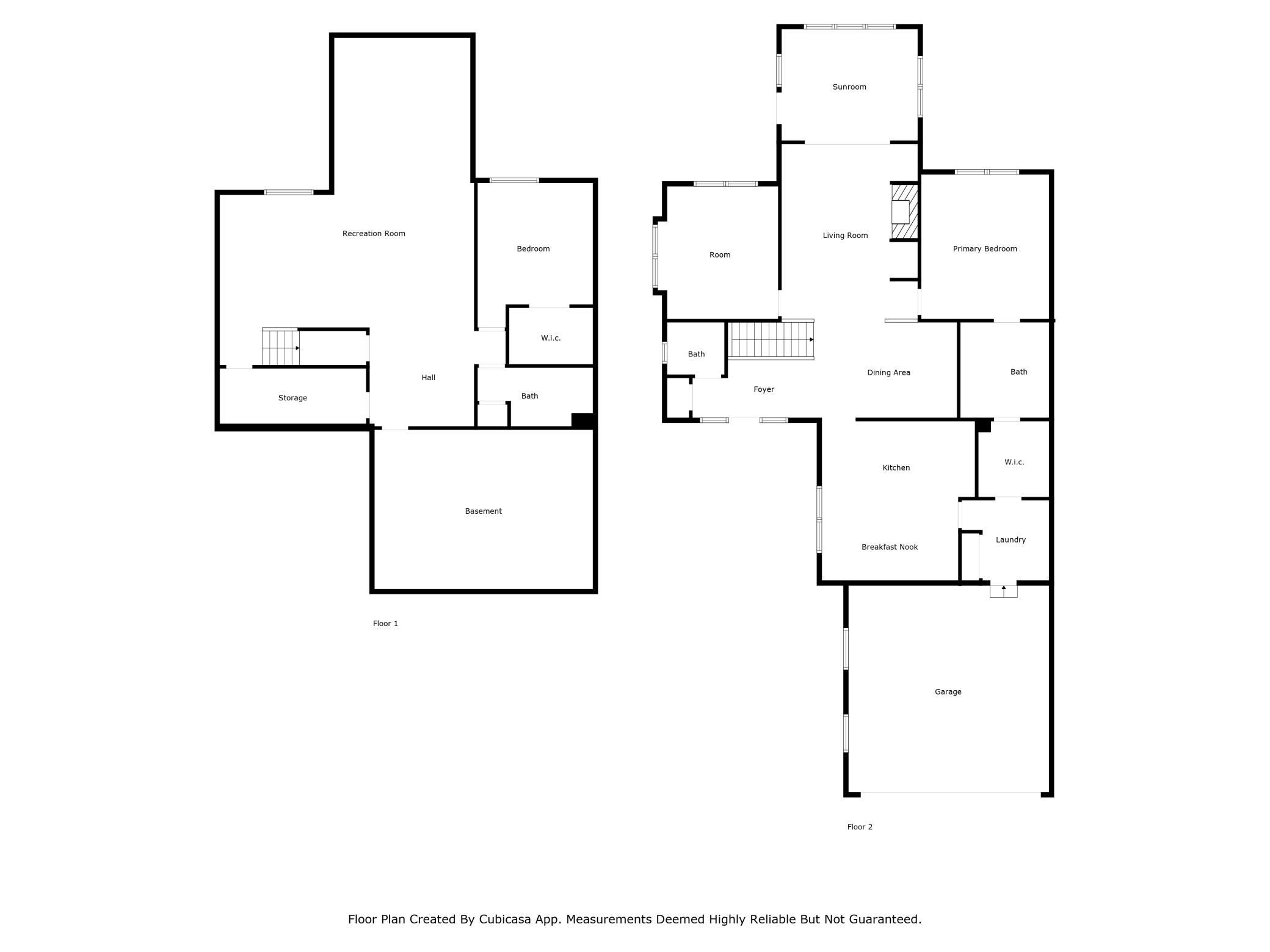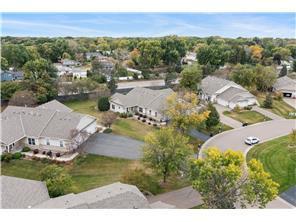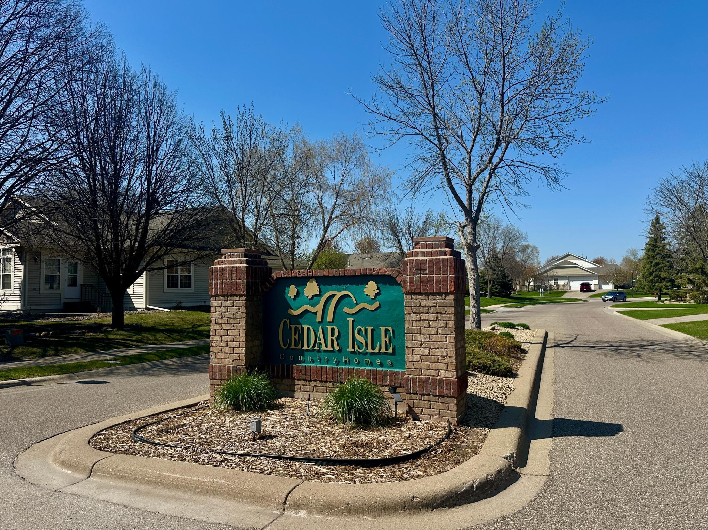14457 FREESIA WAY
14457 Freesia Way, Saint Paul (Apple Valley), 55124, MN
-
Price: $464,900
-
Status type: For Sale
-
Neighborhood: Cedar Isle Countryhomes
Bedrooms: 3
Property Size :2834
-
Listing Agent: NST25792,NST48144
-
Property type : Townhouse Side x Side
-
Zip code: 55124
-
Street: 14457 Freesia Way
-
Street: 14457 Freesia Way
Bathrooms: 3
Year: 2000
Listing Brokerage: Exp Realty, LLC.
DETAILS
This meticulously taken care of one level twin home style townhome is spacious and bright with natural light. The kitchen is modernly designed with Cambria countertops a center island with eat in area and stainless steel appliances. The flexibility of an eat in kitchen and semi formal dining room works wonderfully for entertaining. The vaulted primary suite has a private walkthrough full bathroom with a separate soaking tub and stand up shower and a spacious/well organized walk through closet that leads directly to the laundry room/mud room. A 2nd bedroom on the main level is currently used as an office. The family room is a perfect gathering space with a vaulted ceiling, gas fireplace, built in shelves. You will love the sunroom with 3 walls of windows and a door leading out to the private patio and treed back yard. You can't forget about the spacious lower level with another living area including a 3rd bedroom and walk in closet and a full bathroom. There are also 2 large storage rooms plus under the stairs storage. The blooming mature trees and the convenient location to nearly everything you could need makes this home a perfect option.
INTERIOR
Bedrooms: 3
Fin ft² / Living Area: 2834 ft²
Below Ground Living: 1241ft²
Bathrooms: 3
Above Ground Living: 1593ft²
-
Basement Details: Drain Tiled, Egress Window(s), Finished, Full, Sump Pump,
Appliances Included:
-
EXTERIOR
Air Conditioning: Central Air
Garage Spaces: 2
Construction Materials: N/A
Foundation Size: 1593ft²
Unit Amenities:
-
Heating System:
-
- Forced Air
ROOMS
| Main | Size | ft² |
|---|---|---|
| Living Room | 18x14 | 324 ft² |
| Dining Room | 14x10 | 196 ft² |
| Kitchen | 16x8 | 256 ft² |
| Informal Dining Room | 11x8 | 121 ft² |
| Office | 14x12 | 196 ft² |
| Sun Room | 14x14 | 196 ft² |
| Laundry | 8x6 | 64 ft² |
| Bedroom 1 | 15x13 | 225 ft² |
| Lower | Size | ft² |
|---|---|---|
| Bedroom 2 | 12x12 | 144 ft² |
| Family Room | 39x13 | 1521 ft² |
| Bonus Room | 13x12 | 169 ft² |
LOT
Acres: N/A
Lot Size Dim.: Irr
Longitude: 44.7399
Latitude: -93.2071
Zoning: Residential-Single Family
FINANCIAL & TAXES
Tax year: 2024
Tax annual amount: $4,644
MISCELLANEOUS
Fuel System: N/A
Sewer System: City Sewer/Connected
Water System: City Water/Connected
ADDITIONAL INFORMATION
MLS#: NST7753918
Listing Brokerage: Exp Realty, LLC.

ID: 3742204
Published: June 04, 2025
Last Update: June 04, 2025
Views: 18


