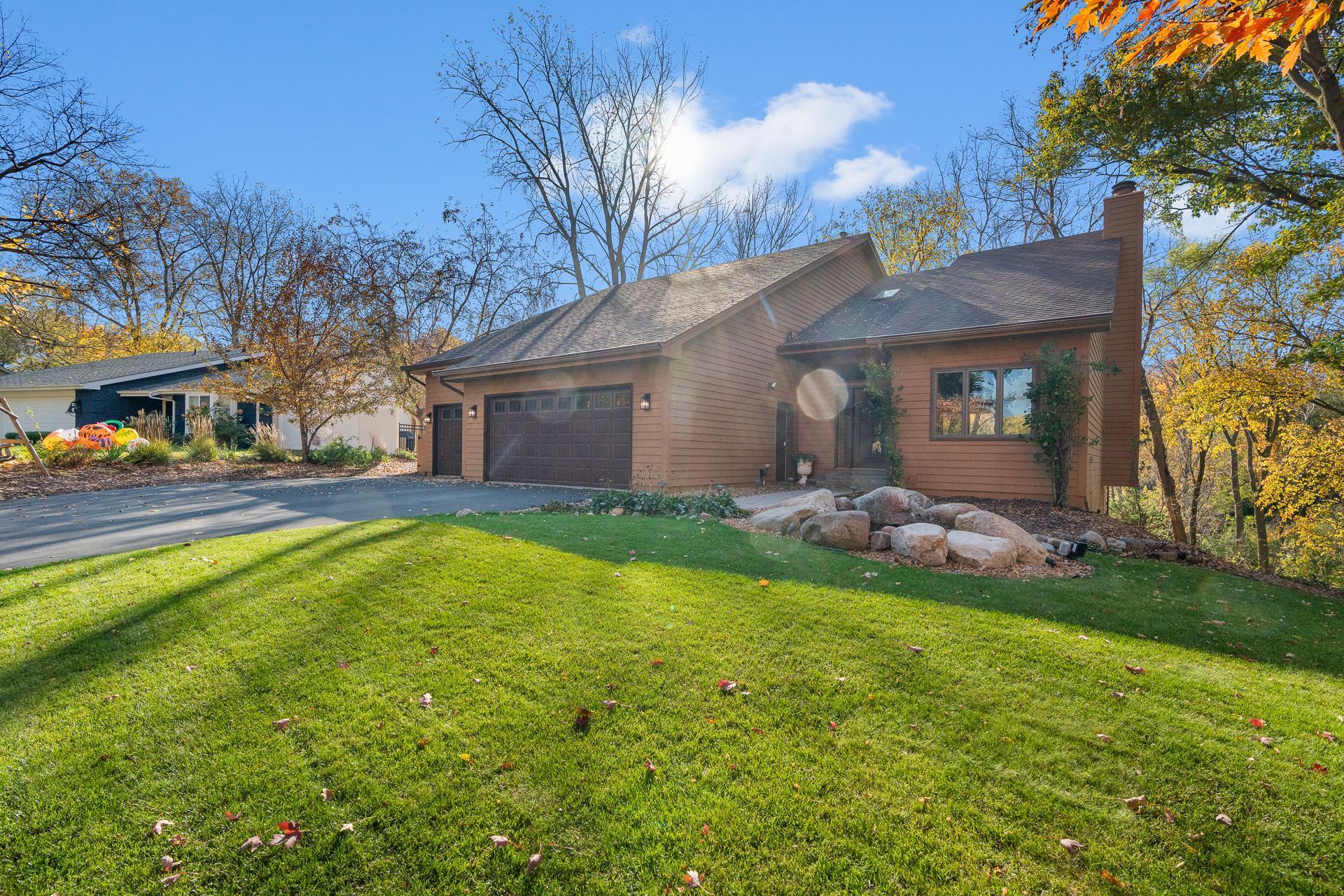14451 WELLINGTON ROAD
14451 Wellington Road, Minnetonka, 55391, MN
-
Price: $799,000
-
Status type: For Sale
-
City: Minnetonka
-
Neighborhood: Cheyenne Trails
Bedrooms: 5
Property Size :4115
-
Listing Agent: NST19603,NST93644
-
Property type : Single Family Residence
-
Zip code: 55391
-
Street: 14451 Wellington Road
-
Street: 14451 Wellington Road
Bathrooms: 4
Year: 1984
Listing Brokerage: RE/MAX Advantage Plus
FEATURES
- Range
- Refrigerator
- Washer
- Dryer
- Microwave
- Dishwasher
- Water Softener Owned
- Disposal
- Freezer
- Gas Water Heater
DETAILS
Well maintained home, offered for the first time in 35 years, this Wayzata home showcase timeless care and thoughtful updates throughout. Main level features a home office and open-concept kitchen, high-end appliances, oversized center island, spacious dining perfect for entertaining. Enjoy multiple fireplace options and a beautiful sunroom addition (2019). one of the home's favorite gathering spots. Laundry room, and powder bath and large mudroom complete the main floor. Upstairs offers four generously sized bedrooms, including a primary suite with a walk-in closet featuring a custom Elfa organization system and a private 3/4 bath. The open loft provides great flex space for work/office/exercise room. Lower level includes a recently built 3/4 bath, 5th bedroom and plenty of storage. Additional highlights include gutter helmets with heat tape, a nice font yard and a backyard firepit. Ideally located in a quiet neighborhood near highways, trail, parks, shopping and entertaining.
INTERIOR
Bedrooms: 5
Fin ft² / Living Area: 4115 ft²
Below Ground Living: 1134ft²
Bathrooms: 4
Above Ground Living: 2981ft²
-
Basement Details: Block, Daylight/Lookout Windows, Egress Window(s), Finished, Full, Storage Space, Walkout,
Appliances Included:
-
- Range
- Refrigerator
- Washer
- Dryer
- Microwave
- Dishwasher
- Water Softener Owned
- Disposal
- Freezer
- Gas Water Heater
EXTERIOR
Air Conditioning: Central Air
Garage Spaces: 3
Construction Materials: N/A
Foundation Size: 1784ft²
Unit Amenities:
-
- Kitchen Window
- Deck
- Hardwood Floors
- Balcony
- Ceiling Fan(s)
- Walk-In Closet
- Vaulted Ceiling(s)
- Washer/Dryer Hookup
- Security System
- In-Ground Sprinkler
- Exercise Room
- Kitchen Center Island
- Primary Bedroom Walk-In Closet
Heating System:
-
- Forced Air
ROOMS
| Main | Size | ft² |
|---|---|---|
| Dining Room | 17x15 | 289 ft² |
| Living Room | 19x19 | 361 ft² |
| Kitchen | 21x17 | 441 ft² |
| Sitting Room | 16x10 | 256 ft² |
| Sun Room | 16x12 | 256 ft² |
| Office | 8x6 | 64 ft² |
| Upper | Size | ft² |
|---|---|---|
| Bedroom 1 | 18x15 | 324 ft² |
| Bedroom 2 | 16x11 | 256 ft² |
| Bedroom 3 | 16x11 | 256 ft² |
| Bedroom 4 | 12x10 | 144 ft² |
| Bonus Room | 19x14 | 361 ft² |
| Lower | Size | ft² |
|---|---|---|
| Bedroom 5 | 16x11 | 256 ft² |
| Family Room | 33x18 | 1089 ft² |
| Exercise Room | 20x15 | 400 ft² |
LOT
Acres: N/A
Lot Size Dim.: 82x170x142x154
Longitude: 44.9536
Latitude: -93.4627
Zoning: Residential-Single Family
FINANCIAL & TAXES
Tax year: 2025
Tax annual amount: $8,048
MISCELLANEOUS
Fuel System: N/A
Sewer System: City Sewer/Connected
Water System: City Water/Connected
ADDITIONAL INFORMATION
MLS#: NST7820914
Listing Brokerage: RE/MAX Advantage Plus

ID: 4255397
Published: October 30, 2025
Last Update: October 30, 2025
Views: 1






