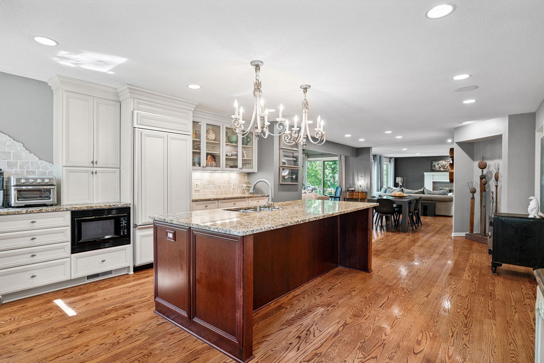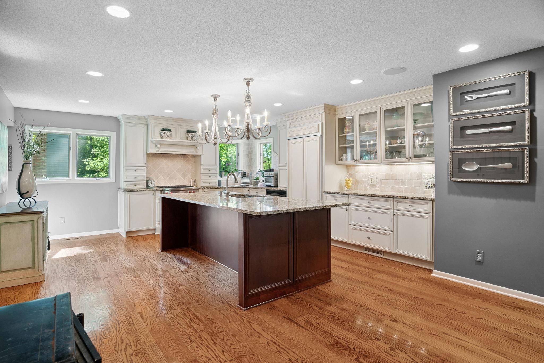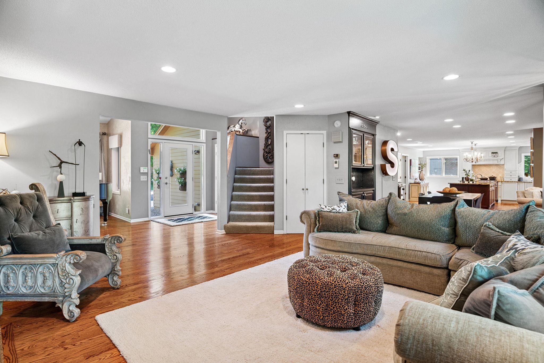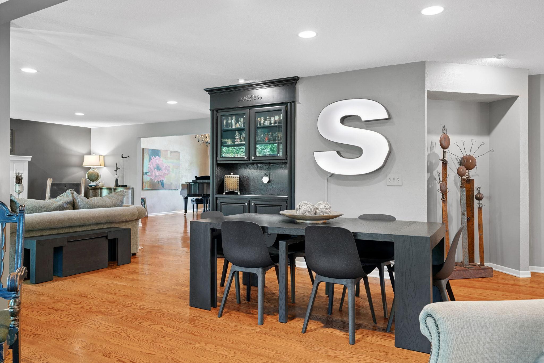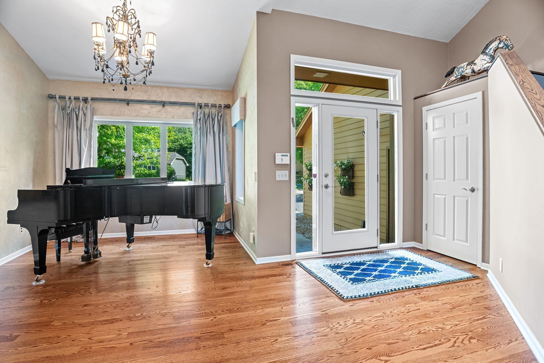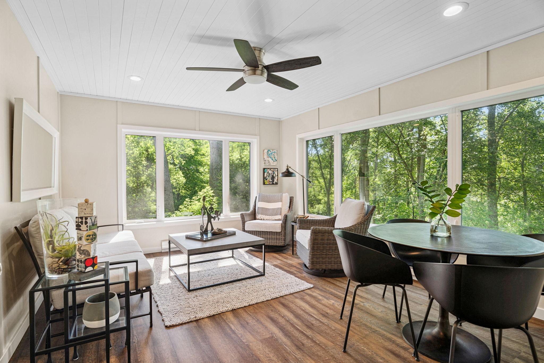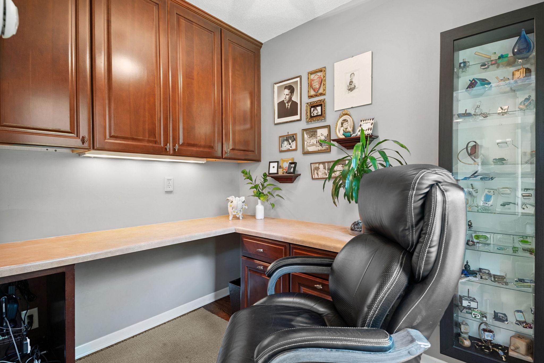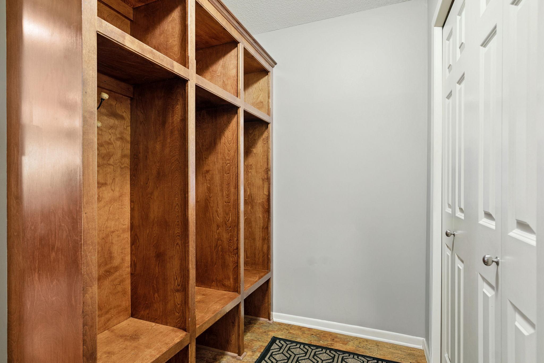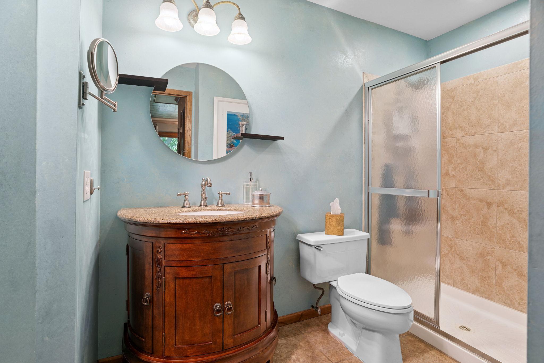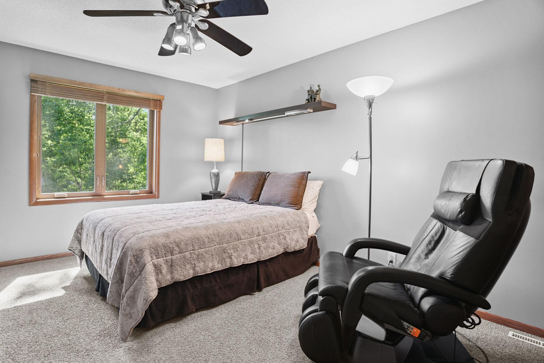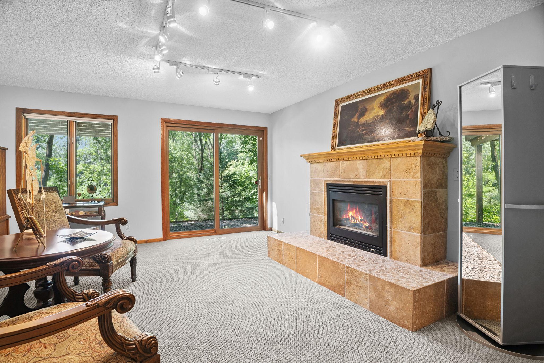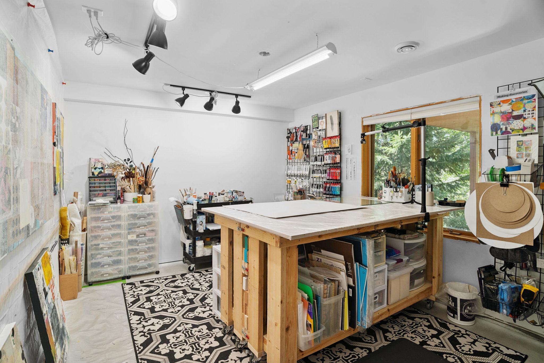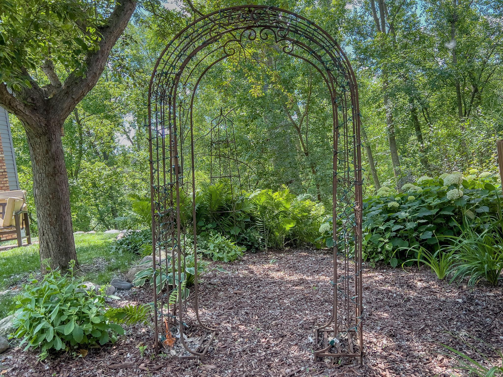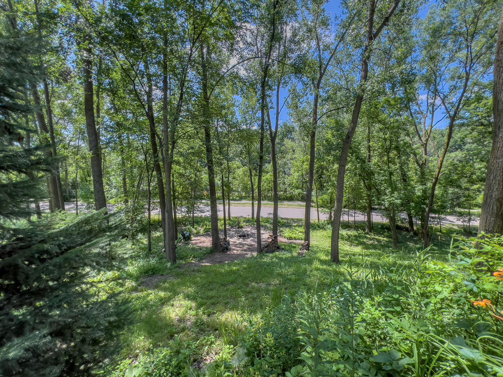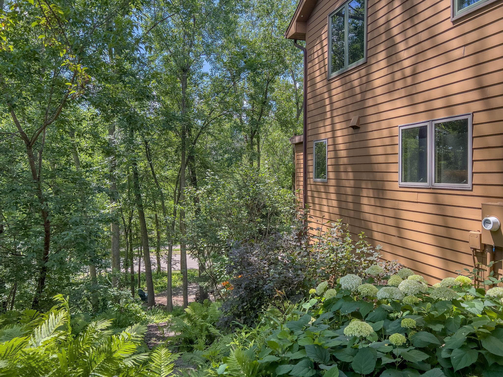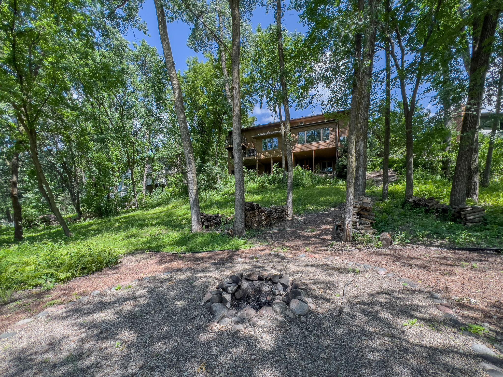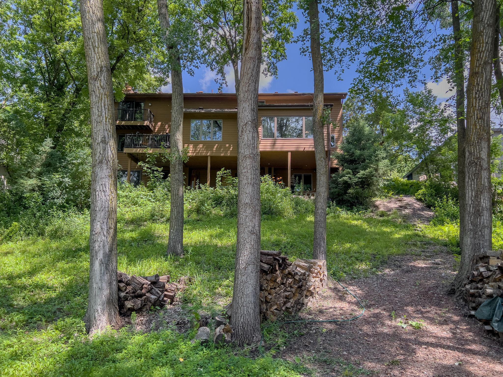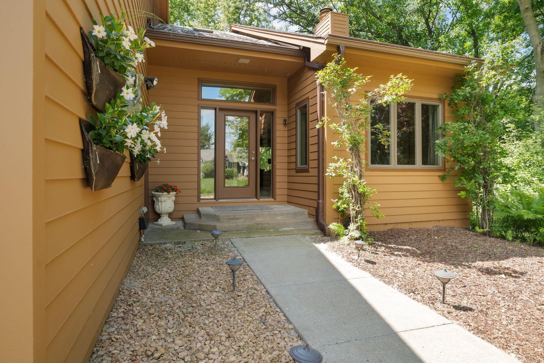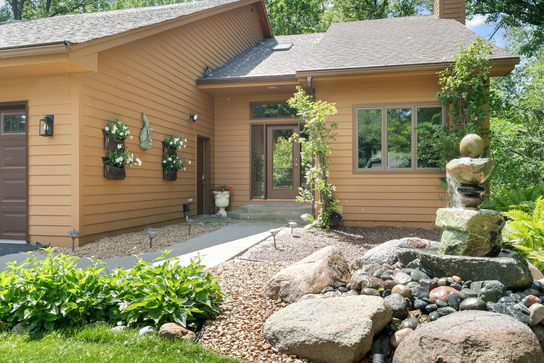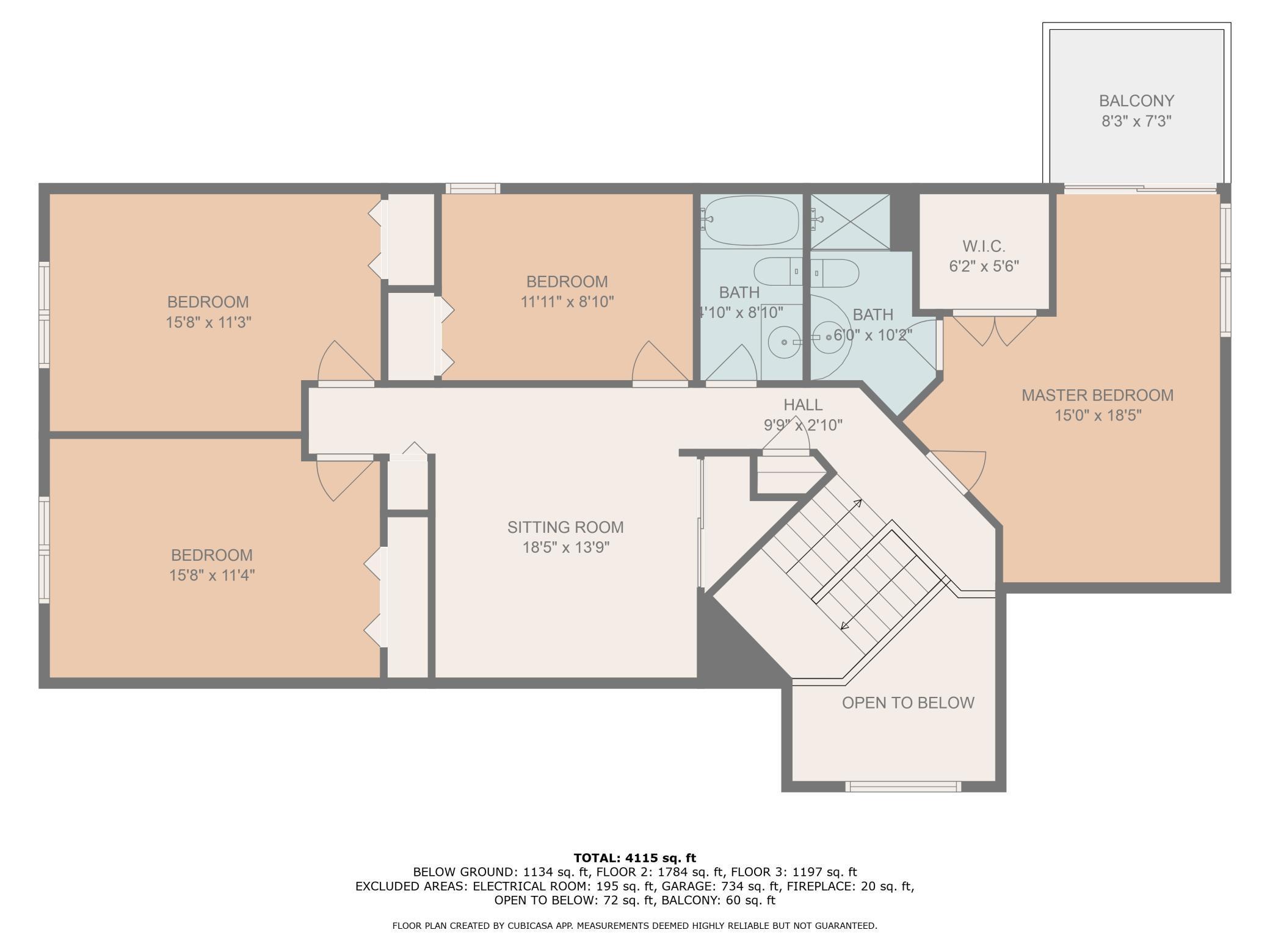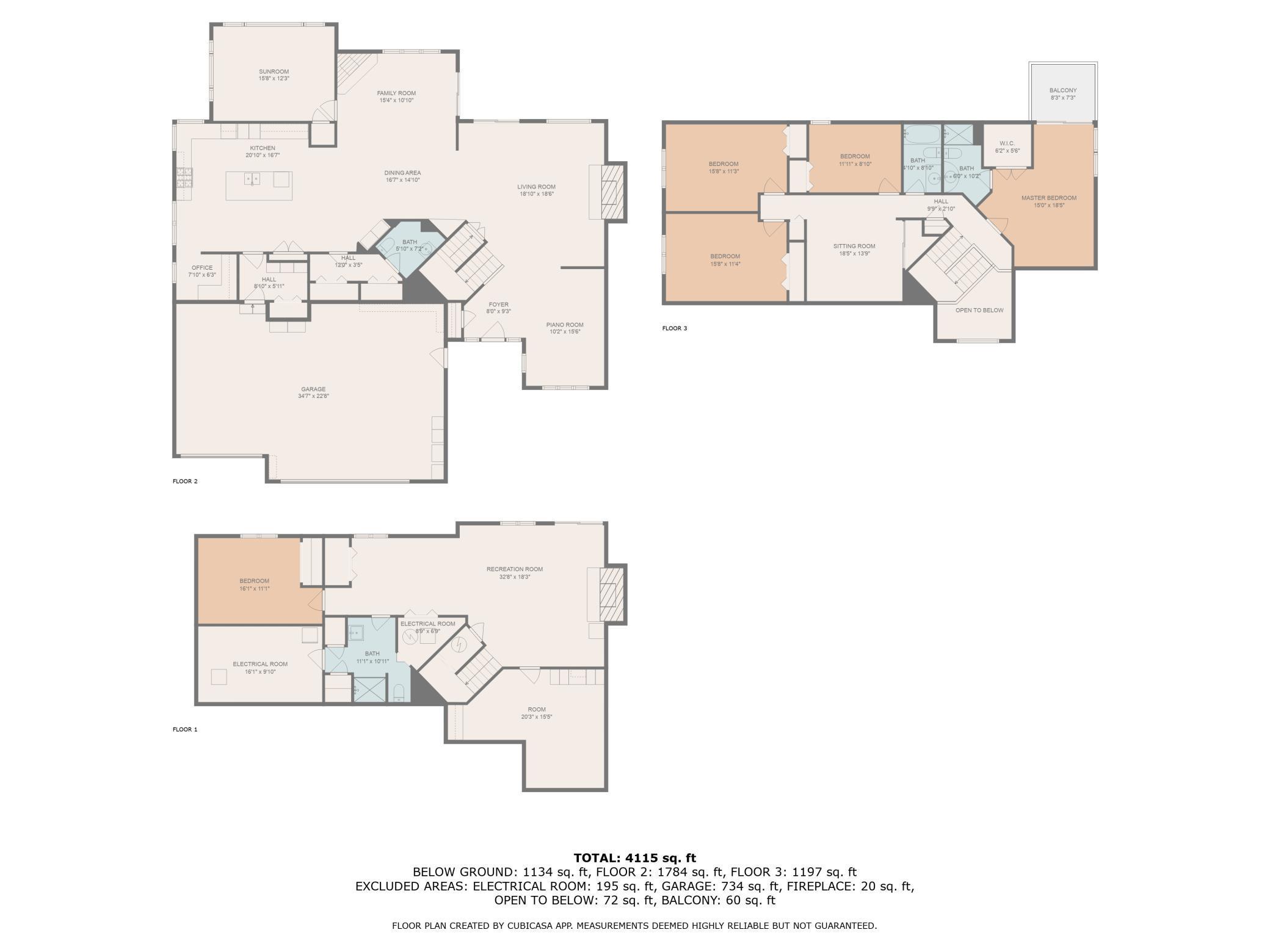14451 WELLINGTON ROAD
14451 Wellington Road, Wayzata (Minnetonka), 55391, MN
-
Price: $824,900
-
Status type: For Sale
-
City: Wayzata (Minnetonka)
-
Neighborhood: Cheyenne Trails
Bedrooms: 5
Property Size :4115
-
Listing Agent: NST26662,NST101321
-
Property type : Single Family Residence
-
Zip code: 55391
-
Street: 14451 Wellington Road
-
Street: 14451 Wellington Road
Bathrooms: 4
Year: 1984
Listing Brokerage: Gold Group Realty, LLC
FEATURES
- Range
- Refrigerator
- Washer
- Dryer
- Microwave
- Dishwasher
- Water Softener Owned
- Disposal
- Freezer
- Gas Water Heater
DETAILS
This meticulously maintained Wayzata home is available for the first time in 35 years! The serene calm of this property is accentuated by the thoughtful finishes throughout. Main floor features a home office and open kitchen concept w/ high end appliances & oversized center island, ideal for entertaining. Dining area can easily accommodate a large gathering, with scenic backyard views and multiple fireplace options. The sunroom was added in 2019 and will quickly become your favorite place to relax after a long day! Spacious mudroom, laundry and powder room round out the first floor. Upper level features four generously sized bedrooms. Primary ensuite includes walk-in closet with expertly designed Elfa system to maximize efficiency, and ¾ bathroom. Open loft provides flex space for kids toys, study, relaxation or to harness your yoga skills. Walkout lower level includes large entertainment area, 5th bedroom (currently used as an art studio), bonus office/exercise room, recently built ¾ bathroom and additional storage space. Home has many other thoughtful updates including gutter helmets & heat tape, spectacular front yard fountain & backyard firepit. Located in a quiet neighborhood with convenient access to highways 494 & 394, an extensive trail system & Meadow Neighborhood Park.
INTERIOR
Bedrooms: 5
Fin ft² / Living Area: 4115 ft²
Below Ground Living: 1134ft²
Bathrooms: 4
Above Ground Living: 2981ft²
-
Basement Details: Block, Daylight/Lookout Windows, Finished, Walkout,
Appliances Included:
-
- Range
- Refrigerator
- Washer
- Dryer
- Microwave
- Dishwasher
- Water Softener Owned
- Disposal
- Freezer
- Gas Water Heater
EXTERIOR
Air Conditioning: Central Air
Garage Spaces: 3
Construction Materials: N/A
Foundation Size: 1784ft²
Unit Amenities:
-
- Kitchen Window
- Deck
- Hardwood Floors
- Sun Room
- Walk-In Closet
- In-Ground Sprinkler
- Exercise Room
- Kitchen Center Island
- Primary Bedroom Walk-In Closet
Heating System:
-
- Forced Air
ROOMS
| Main | Size | ft² |
|---|---|---|
| Sitting Room | 10 x 16 | 100 ft² |
| Living Room | 19 x 19 | 361 ft² |
| Dining Room | 17 x 15 | 289 ft² |
| Family Room | 15 x 11 | 225 ft² |
| Kitchen | 21 x 17 | 441 ft² |
| Sun Room | 16 x 12 | 256 ft² |
| Office | 8 x 6 | 64 ft² |
| Lower | Size | ft² |
|---|---|---|
| Bedroom 5 | 16 x 11 | 256 ft² |
| Storage | 16 x 10 | 256 ft² |
| Exercise Room | 20 x 15 | 400 ft² |
| Recreation Room | 33 x 18 | 1089 ft² |
| Upper | Size | ft² |
|---|---|---|
| Bedroom 1 | 15 x 18 | 225 ft² |
| Bedroom 2 | 12 x 9 | 144 ft² |
| Bedroom 3 | 16 x 11 | 256 ft² |
| Bedroom 4 | 16 x 11 | 256 ft² |
| Loft | 19 x 14 | 361 ft² |
LOT
Acres: N/A
Lot Size Dim.: 82x170x142x154
Longitude: 44.9536
Latitude: -93.4627
Zoning: Residential-Single Family
FINANCIAL & TAXES
Tax year: 2025
Tax annual amount: $8,048
MISCELLANEOUS
Fuel System: N/A
Sewer System: City Sewer/Connected
Water System: City Water/Connected
ADDITIONAL INFORMATION
MLS#: NST7769723
Listing Brokerage: Gold Group Realty, LLC

ID: 3898695
Published: July 17, 2025
Last Update: July 17, 2025
Views: 87


