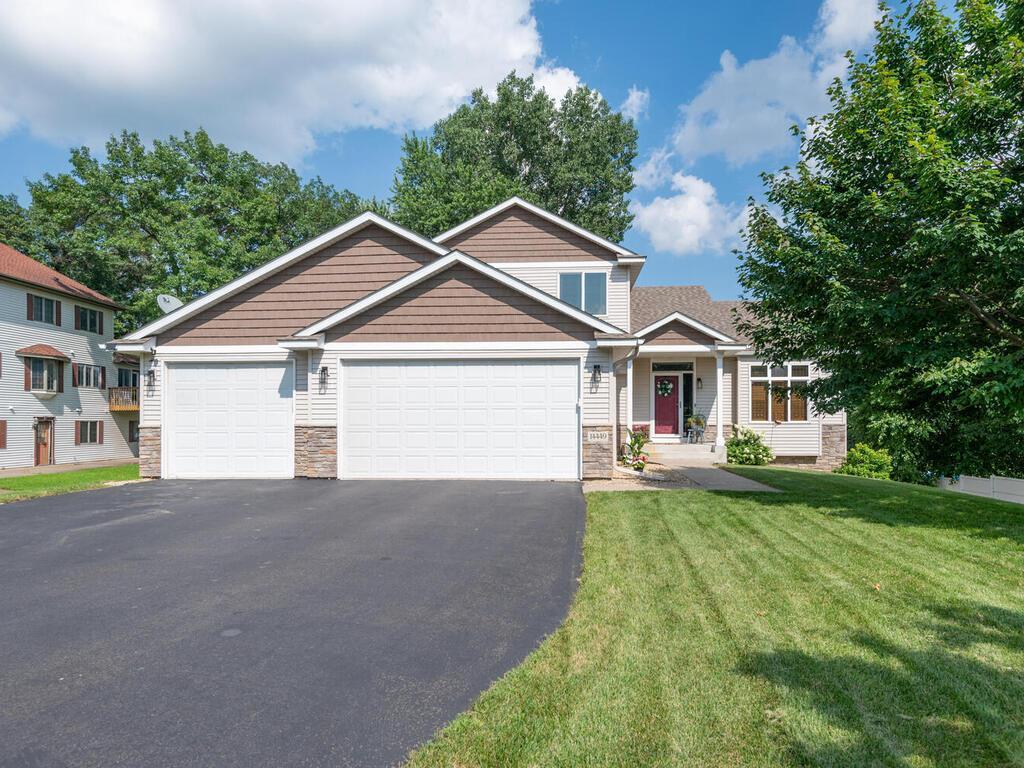14449 FLINTWOOD STREET
14449 Flintwood Street, Andover, 55304, MN
-
Price: $475,000
-
Status type: For Sale
-
City: Andover
-
Neighborhood: Hickory Meadows
Bedrooms: 4
Property Size :2201
-
Listing Agent: NST15469,NST61417
-
Property type : Single Family Residence
-
Zip code: 55304
-
Street: 14449 Flintwood Street
-
Street: 14449 Flintwood Street
Bathrooms: 3
Year: 2012
Listing Brokerage: Home Avenue - Agent
FEATURES
- Range
- Refrigerator
- Washer
- Dryer
- Microwave
- Exhaust Fan
- Dishwasher
- Disposal
- Air-To-Air Exchanger
- Electric Water Heater
- Stainless Steel Appliances
DETAILS
Tucked away on a .34-acre lot in a quiet cul-de-sac, this inviting Modified 2-Story home offers an ideal blend of comfort, functionality, and everyday livability. Step inside to a thoughtfully designed open-concept main level, where the Family Room invites relaxation with its cozy gas fireplace and backyard views. The vaulted Kitchen and Dining Area is both stylish and practical - featuring beautiful cabinetry, granite countertops, stainless steel appliances, a center island, and easy access to the two-level deck and pool - perfect for hosting gatherings or enjoying peaceful evenings outdoors. The vaulted Living Room, currently used as a home office, offers flexible space for remote work, a reading nook, or playroom. The oversized Laundry/Mudroom with utility sink and built-in storage make daily routines effortless and the main-level bedroom adds the bonus of one level or multi-generational living. Upstairs, you'll find three spacious bedrooms, including a Primary Suite complete with a walk-in closet and private ¾ bath featuring a dual-sink vanity. The unfinished walkout lower level is full of potential - perfect for a future rec room, gym, or guest suite. The stamped concrete patio below the deck provides a wonderfully shaded area to watch over the excitement in the pool. Outside, whether relaxing by or cooling off in the 24’ pool, sitting in the shade of the stamped-concrete patio, or playing yard games nearby in the grass, the memories to be made are endless! You’ll also appreciate the space and storage you’ll find in the 10x14 Old Hickory shed provides! Enjoy an active, connected lifestyle with walkability to Hickory Meadows Park and just 2 miles from Bunker Hills Regional Park, offering trails, playgrounds, a dog park, disc golf, and more. Located less than 10 minutes from shopping and restaurants, and with easy access to Highways 65 & 10, everything you need is just minutes away. Whether you're working from home, hosting guests, or relaxing by the pool, this home is designed for the way you live today.
INTERIOR
Bedrooms: 4
Fin ft² / Living Area: 2201 ft²
Below Ground Living: N/A
Bathrooms: 3
Above Ground Living: 2201ft²
-
Basement Details: Daylight/Lookout Windows, Drain Tiled, Full, Sump Basket, Sump Pump, Unfinished, Walkout,
Appliances Included:
-
- Range
- Refrigerator
- Washer
- Dryer
- Microwave
- Exhaust Fan
- Dishwasher
- Disposal
- Air-To-Air Exchanger
- Electric Water Heater
- Stainless Steel Appliances
EXTERIOR
Air Conditioning: Central Air
Garage Spaces: 3
Construction Materials: N/A
Foundation Size: 1426ft²
Unit Amenities:
-
- Patio
- Kitchen Window
- Deck
- Natural Woodwork
- Ceiling Fan(s)
- Vaulted Ceiling(s)
- Washer/Dryer Hookup
- In-Ground Sprinkler
- Paneled Doors
- Cable
- Kitchen Center Island
- Satelite Dish
- Primary Bedroom Walk-In Closet
Heating System:
-
- Forced Air
ROOMS
| Main | Size | ft² |
|---|---|---|
| Living Room | 13x13 | 169 ft² |
| Dining Room | 12x09 | 144 ft² |
| Family Room | 21x13 | 441 ft² |
| Kitchen | 14x13 | 196 ft² |
| Bedroom 4 | 13x10 | 169 ft² |
| Laundry | 10x07 | 100 ft² |
| Foyer | 10x06 | 100 ft² |
| Deck | 20x12 | 400 ft² |
| Upper | Size | ft² |
|---|---|---|
| Bedroom 1 | 15x12 | 225 ft² |
| Bedroom 2 | 11x10 | 121 ft² |
| Bedroom 3 | 11x10 | 121 ft² |
| Walk In Closet | 08x05 | 64 ft² |
LOT
Acres: N/A
Lot Size Dim.: Irregular
Longitude: 45.2325
Latitude: -93.2723
Zoning: Residential-Single Family
FINANCIAL & TAXES
Tax year: 2025
Tax annual amount: $4,865
MISCELLANEOUS
Fuel System: N/A
Sewer System: City Sewer/Connected
Water System: City Water/Connected
ADDITIONAL INFORMATION
MLS#: NST7778911
Listing Brokerage: Home Avenue - Agent

ID: 3946786
Published: July 31, 2025
Last Update: July 31, 2025
Views: 1






