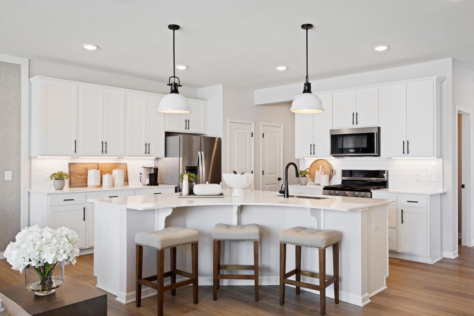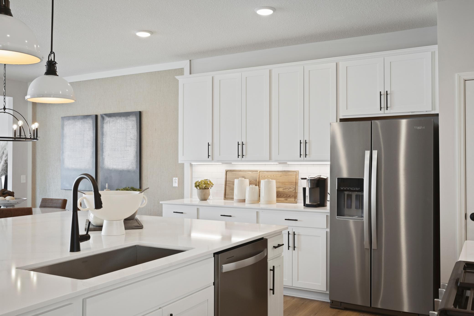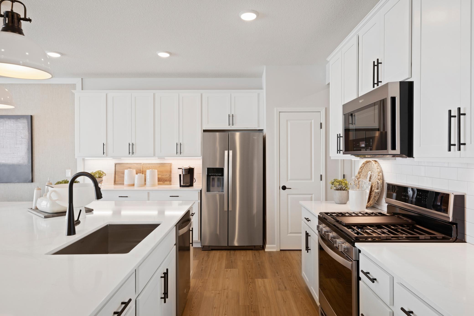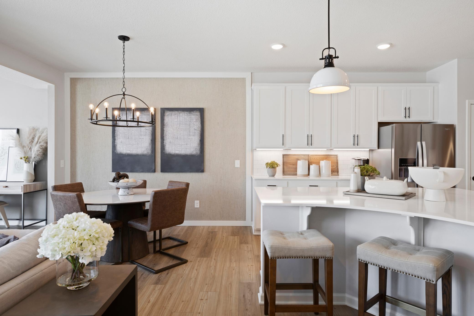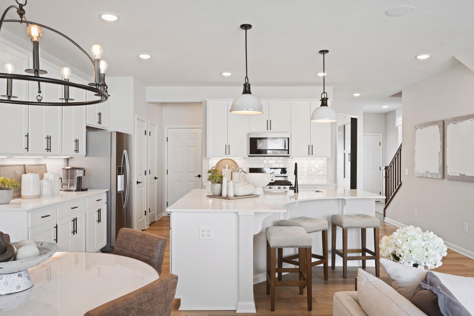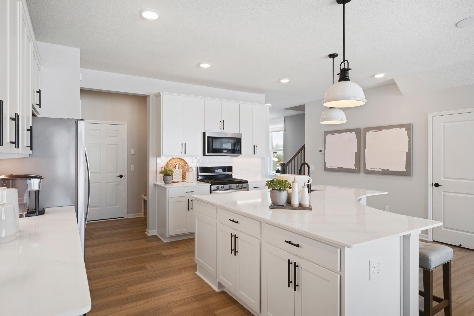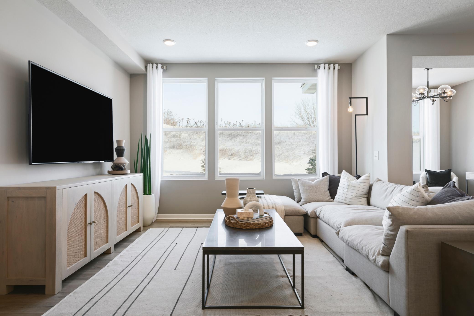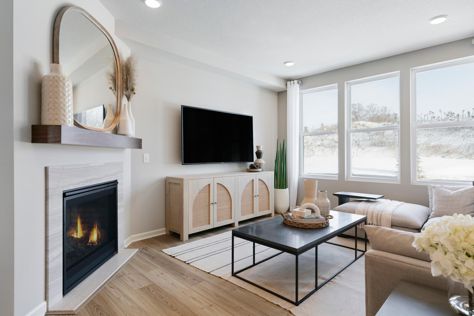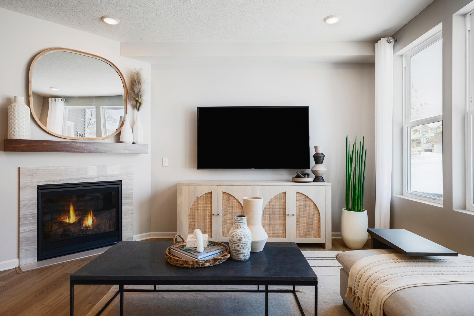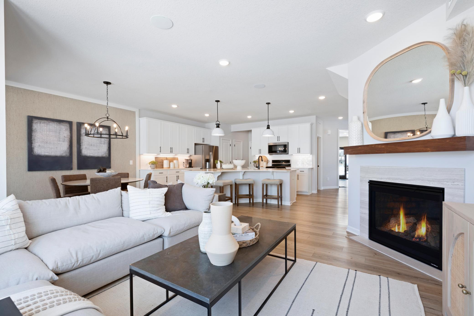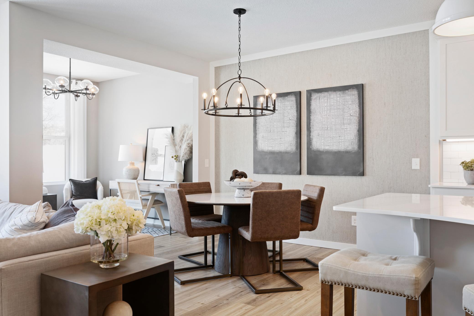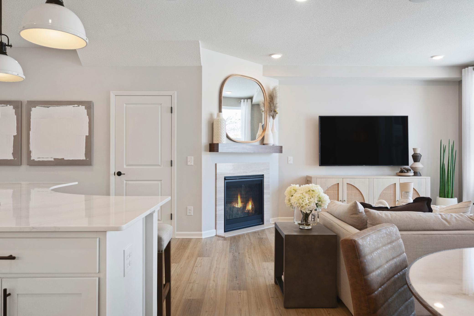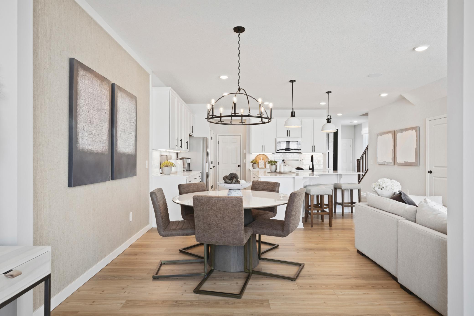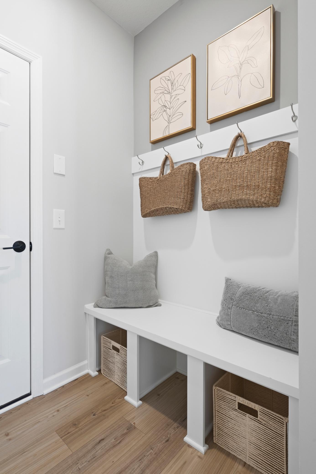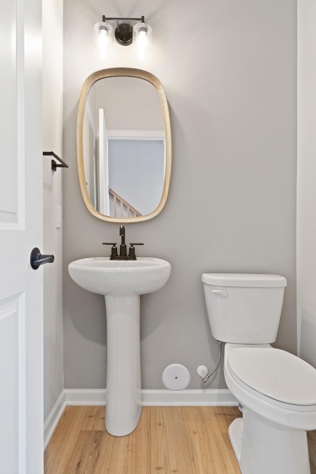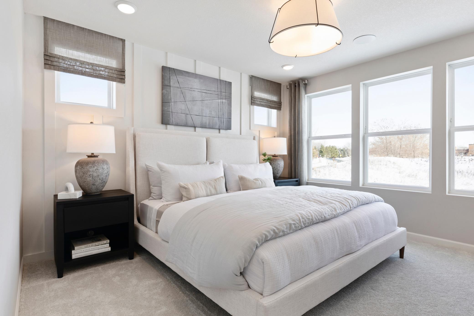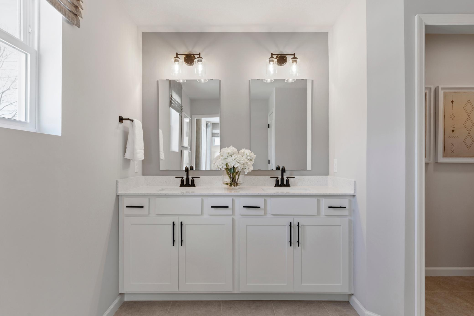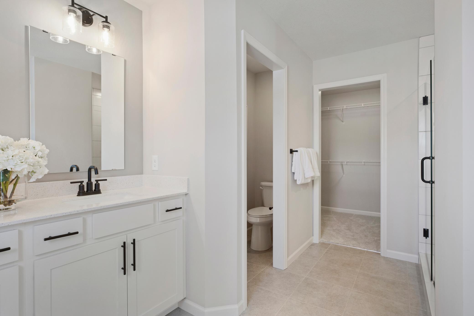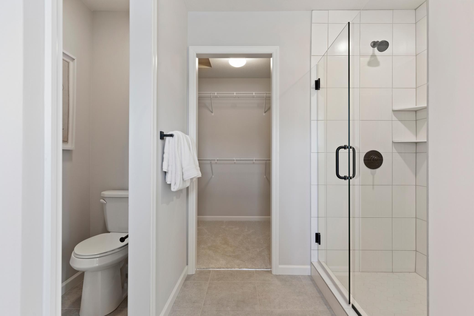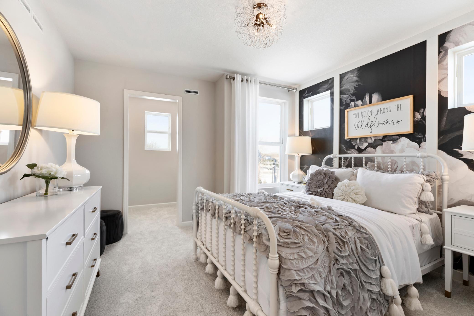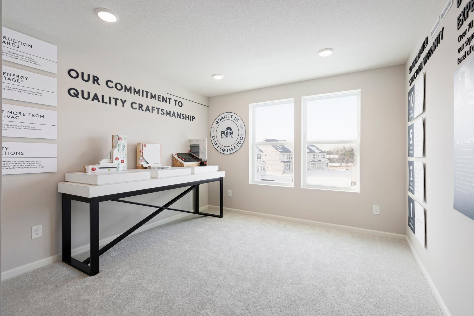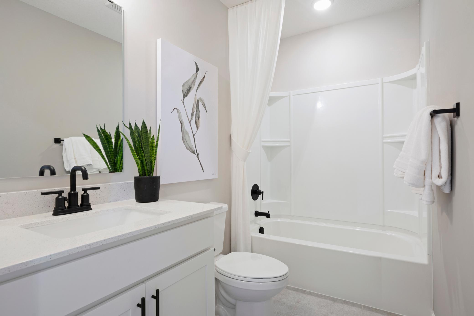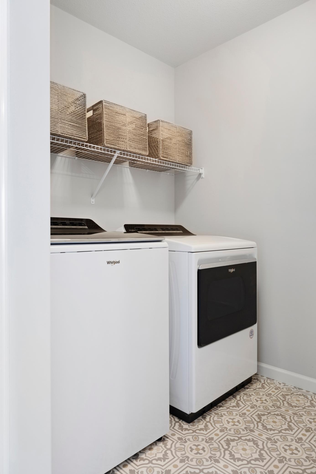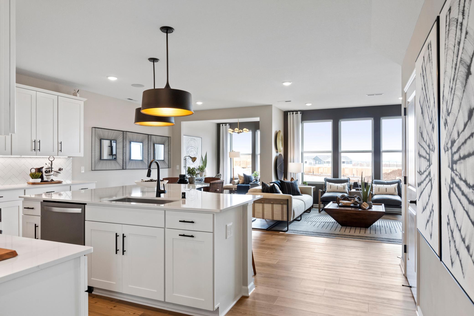14447 103RD PLACE
14447 103rd Place, Maple Grove, 55369, MN
-
Price: $437,990
-
Status type: For Sale
-
City: Maple Grove
-
Neighborhood: Rush Hollow
Bedrooms: 3
Property Size :1983
-
Listing Agent: NST15595,NST93689
-
Property type : Townhouse Side x Side
-
Zip code: 55369
-
Street: 14447 103rd Place
-
Street: 14447 103rd Place
Bathrooms: 3
Year: 2025
Listing Brokerage: Pulte Homes Of Minnesota, LLC
FEATURES
- Range
- Microwave
- Exhaust Fan
- Dishwasher
- Water Softener Owned
- Air-To-Air Exchanger
DETAILS
The Bowman End Unit floor plan boasts an open concept layout with a Gathering Room, Cafe and Kitchen with an oversized dream quartz island which has additional cabinets for storage.....you will love cooking and entertaining friends and family! The additional main floor Sunroom offers a flex area for an office or den. The beautiful owner's suite with private bath, two additional bedrooms another full bathroom and laundry are located upstairs. The location is right next to Elm Creek Park Reserve. The right home, at the right price….and less than 20 minutes from downtown! Please note that home is under construction and photos are of a similar model home. This home is under construction due to be complete in the September/December 2025 timeframe.
INTERIOR
Bedrooms: 3
Fin ft² / Living Area: 1983 ft²
Below Ground Living: N/A
Bathrooms: 3
Above Ground Living: 1983ft²
-
Basement Details: Slab,
Appliances Included:
-
- Range
- Microwave
- Exhaust Fan
- Dishwasher
- Water Softener Owned
- Air-To-Air Exchanger
EXTERIOR
Air Conditioning: Central Air
Garage Spaces: 2
Construction Materials: N/A
Foundation Size: 917ft²
Unit Amenities:
-
- Walk-In Closet
- Washer/Dryer Hookup
Heating System:
-
- Forced Air
ROOMS
| Main | Size | ft² |
|---|---|---|
| Family Room | 13x15 | 169 ft² |
| Kitchen | 15x14 | 225 ft² |
| Informal Dining Room | 13x13 | 169 ft² |
| Sun Room | 10x10 | 100 ft² |
| Upper | Size | ft² |
|---|---|---|
| Bedroom 1 | 13x13 | 169 ft² |
| Bedroom 2 | 11x12 | 121 ft² |
| Bedroom 3 | 11x11 | 121 ft² |
| Laundry | 6x6 | 36 ft² |
LOT
Acres: N/A
Lot Size Dim.: N/A
Longitude: 45.1416
Latitude: -93.4638
Zoning: Residential-Multi-Family
FINANCIAL & TAXES
Tax year: 2025
Tax annual amount: $949
MISCELLANEOUS
Fuel System: N/A
Sewer System: City Sewer/Connected
Water System: City Water/Connected
ADDITIONAL INFORMATION
MLS#: NST7727276
Listing Brokerage: Pulte Homes Of Minnesota, LLC

ID: 3523555
Published: April 13, 2025
Last Update: April 13, 2025
Views: 33


