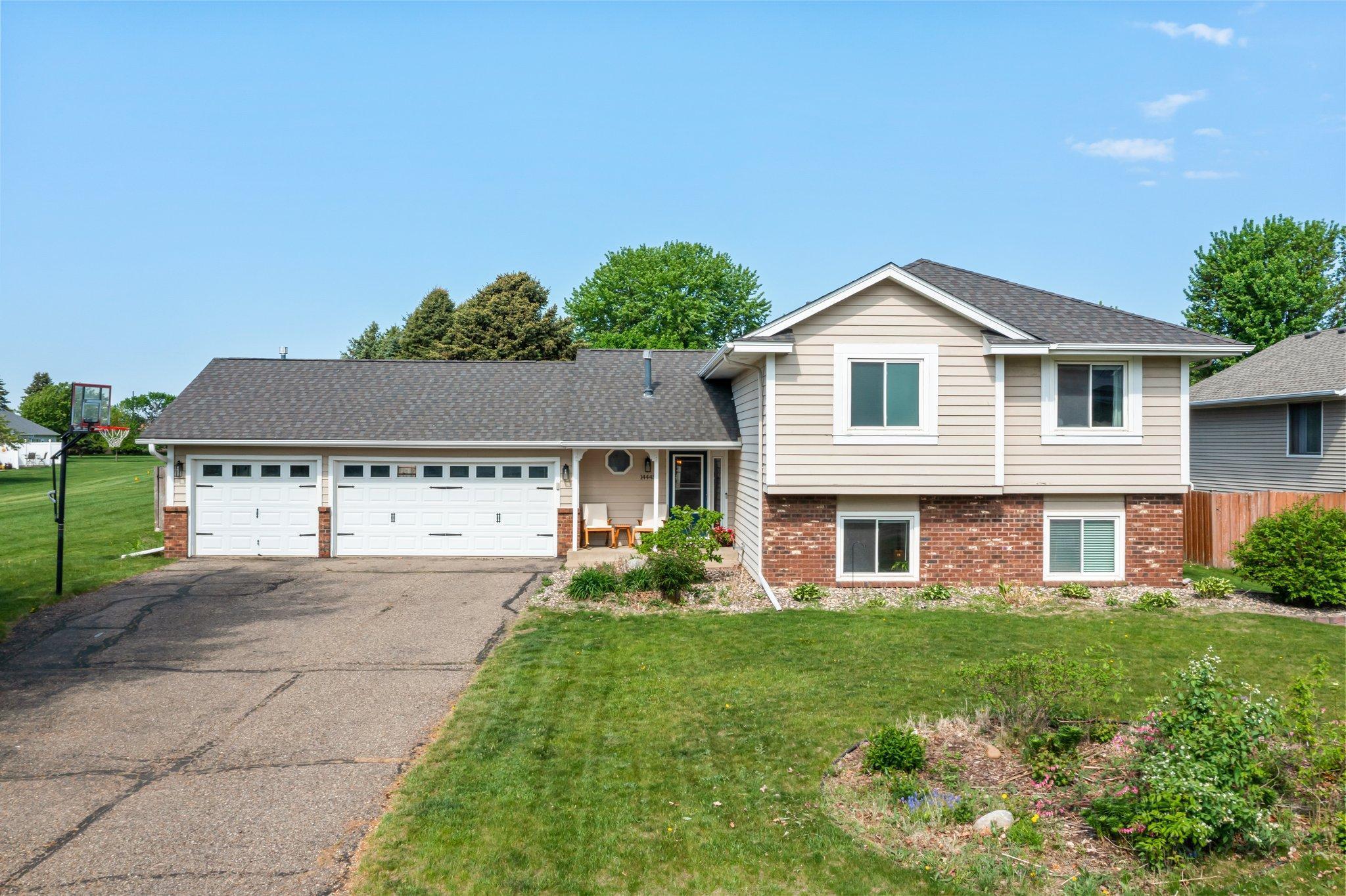14445 EUROPA AVENUE
14445 Europa Avenue, Saint Paul (Apple Valley), 55124, MN
-
Price: $480,000
-
Status type: For Sale
-
Neighborhood: Scottsbriar 1st
Bedrooms: 5
Property Size :2422
-
Listing Agent: NST14138,NST73256
-
Property type : Single Family Residence
-
Zip code: 55124
-
Street: 14445 Europa Avenue
-
Street: 14445 Europa Avenue
Bathrooms: 3
Year: 1987
Listing Brokerage: Keller Williams Preferred Rlty
FEATURES
- Range
- Refrigerator
- Washer
- Dryer
- Microwave
- Exhaust Fan
- Dishwasher
- Stainless Steel Appliances
DETAILS
Spacious and beautifully updated five-bedroom, four-level split offering a flexible layout with bedrooms on nearly every level—ideal for guests, home offices, or multi-generational living. The fully renovated kitchen (October 2024) showcases granite countertops and modern finishes, perfect for everyday use and entertaining. Enjoy new carpet and updated flooring, adding fresh style and comfort. Additional recent updates include a new A/C unit (July 2022), new dryer (2023), and a new shed (2023/2024). The upper level features a bright and welcoming living room, while the lower level offers a cozy family room with a wood-burning fireplace. Generously sized bedrooms are found throughout, including a fantastic primary suite. Outside, the fully fenced yard includes garden beds, a patio for outdoor gatherings, and ample green space. An inground sprinkler system is installed (not yet used), and the heated garage adds year-round convenience. Set on a desirable corner lot in a quiet Apple Valley neighborhood, this move-in ready home is close to top-rated schools, Lebanon Hills Regional Park, and a variety of shopping, dining, and recreation. Comfort, updates, and location—this one has it all!
INTERIOR
Bedrooms: 5
Fin ft² / Living Area: 2422 ft²
Below Ground Living: 1151ft²
Bathrooms: 3
Above Ground Living: 1271ft²
-
Basement Details: Block, Daylight/Lookout Windows, Drain Tiled, Finished, Full,
Appliances Included:
-
- Range
- Refrigerator
- Washer
- Dryer
- Microwave
- Exhaust Fan
- Dishwasher
- Stainless Steel Appliances
EXTERIOR
Air Conditioning: Central Air
Garage Spaces: 3
Construction Materials: N/A
Foundation Size: 1271ft²
Unit Amenities:
-
- Patio
- Hardwood Floors
- Ceiling Fan(s)
- Walk-In Closet
- Washer/Dryer Hookup
- In-Ground Sprinkler
- Kitchen Center Island
- Primary Bedroom Walk-In Closet
Heating System:
-
- Forced Air
- Fireplace(s)
ROOMS
| Main | Size | ft² |
|---|---|---|
| Kitchen | 12.5x20.5 | 253.51 ft² |
| Dining Room | 9.5x16.5 | 154.59 ft² |
| Upper | Size | ft² |
|---|---|---|
| Living Room | 12.5x20 | 155.21 ft² |
| Bedroom 1 | 12x11.5 | 137 ft² |
| Bedroom 2 | 9x12.5 | 111.75 ft² |
| Bedroom 3 | 12.5x12 | 155.21 ft² |
| Lower | Size | ft² |
|---|---|---|
| Walk In Closet | 9x12.5 | 111.75 ft² |
| Bedroom 4 | 11x11 | 121 ft² |
| Family Room | 13x16.5 | 213.42 ft² |
| Bedroom 5 | 13x12 | 169 ft² |
| Laundry | 11x19 | 121 ft² |
LOT
Acres: N/A
Lot Size Dim.: 130x85
Longitude: 44.7393
Latitude: -93.1804
Zoning: Residential-Single Family
FINANCIAL & TAXES
Tax year: 2025
Tax annual amount: $4,630
MISCELLANEOUS
Fuel System: N/A
Sewer System: City Sewer/Connected
Water System: City Water/Connected
ADDITIONAL INFORMATION
MLS#: NST7731062
Listing Brokerage: Keller Williams Preferred Rlty

ID: 3878035
Published: May 16, 2025
Last Update: May 16, 2025
Views: 5






