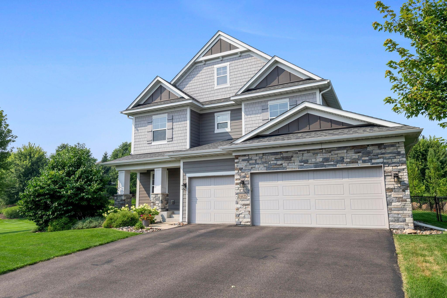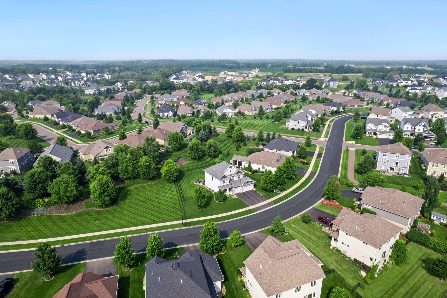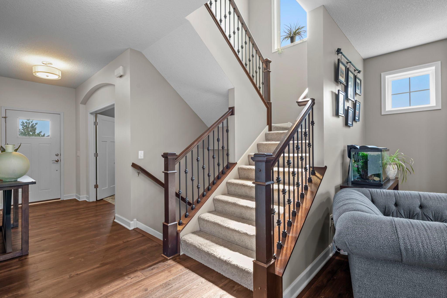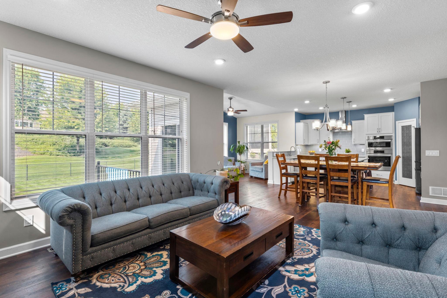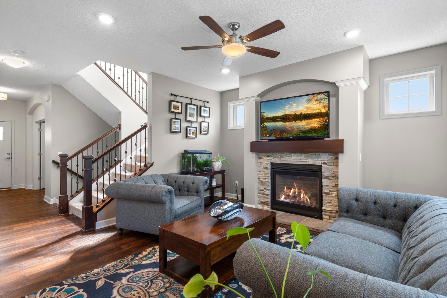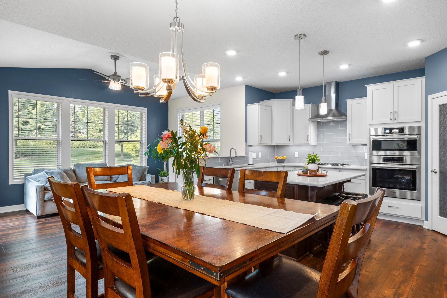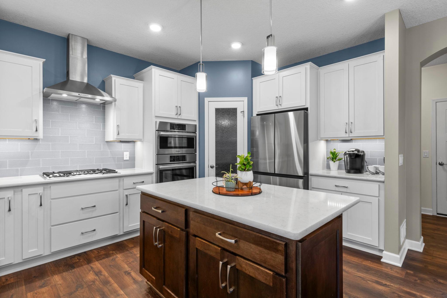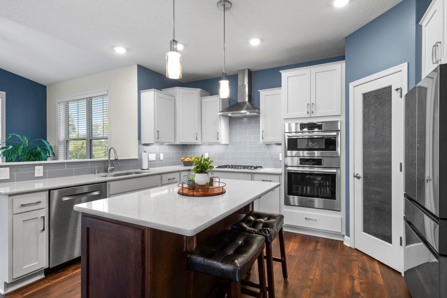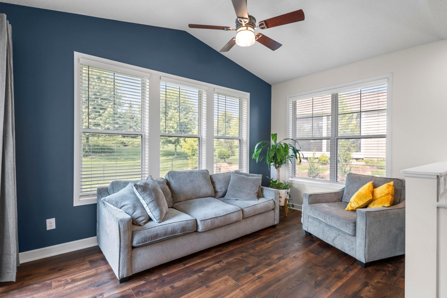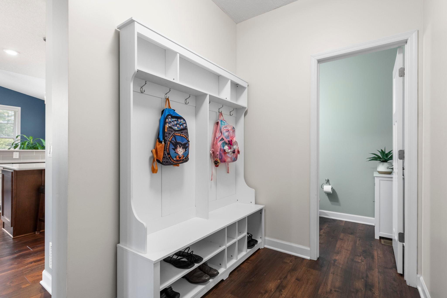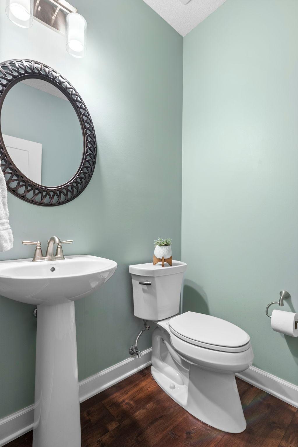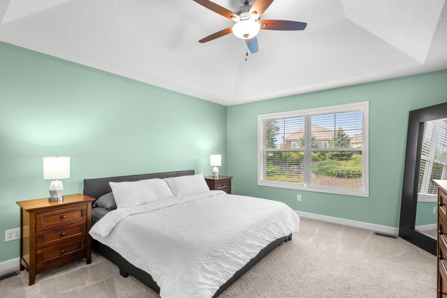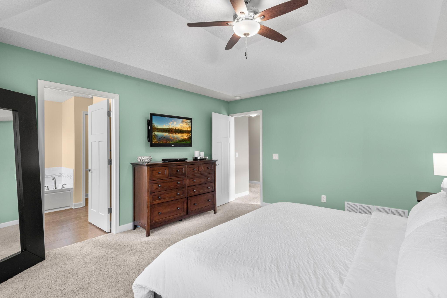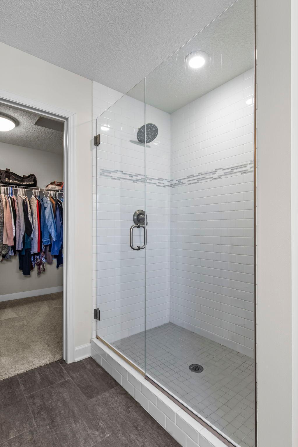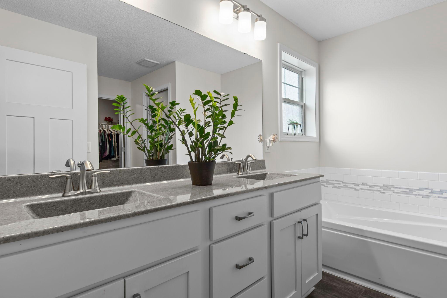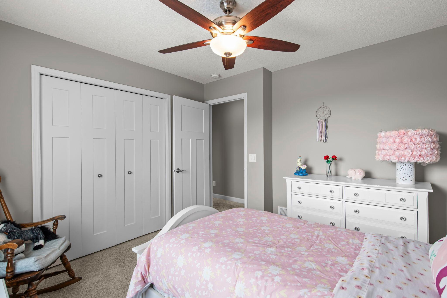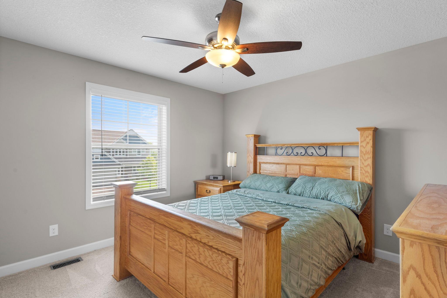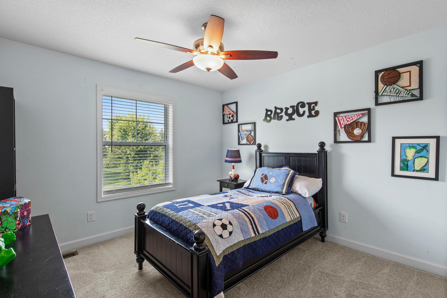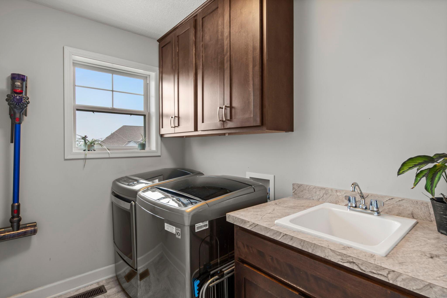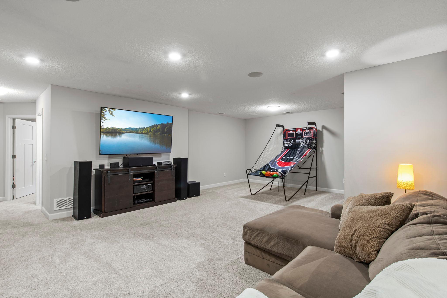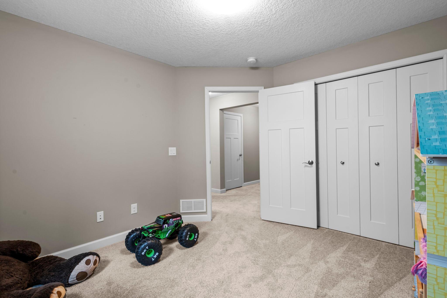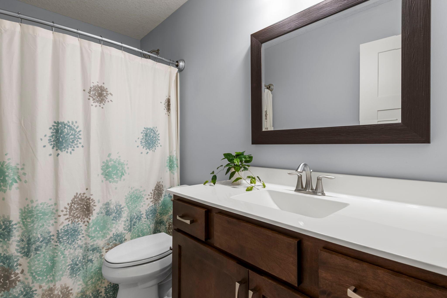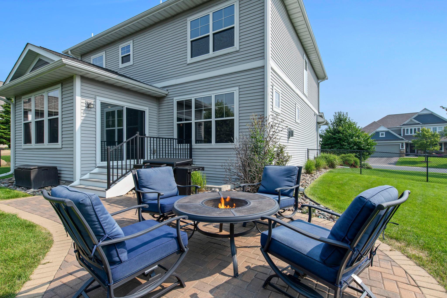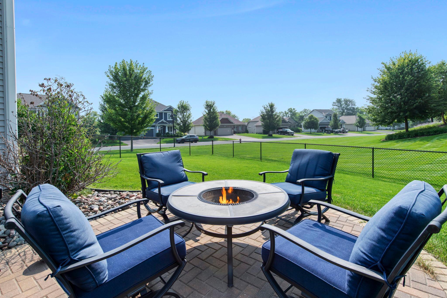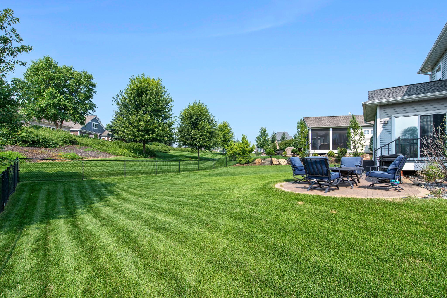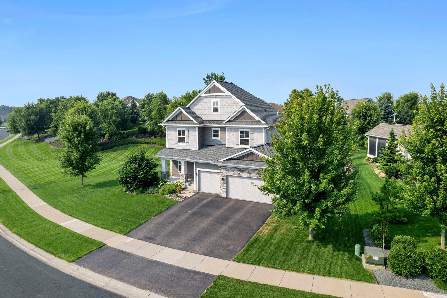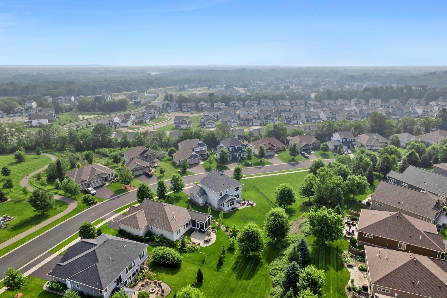14435 RIVER HILLS PARKWAY
14435 River Hills Parkway, Dayton, 55327, MN
-
Price: $600,000
-
Status type: For Sale
-
City: Dayton
-
Neighborhood: River Hills Third Add
Bedrooms: 5
Property Size :3234
-
Listing Agent: NST26146,NST108262
-
Property type : Single Family Residence
-
Zip code: 55327
-
Street: 14435 River Hills Parkway
-
Street: 14435 River Hills Parkway
Bathrooms: 4
Year: 2017
Listing Brokerage: Exp Realty, LLC.
FEATURES
- Range
- Refrigerator
- Washer
- Dryer
- Microwave
- Exhaust Fan
- Dishwasher
- Water Softener Owned
- Disposal
- Cooktop
- Wall Oven
- Air-To-Air Exchanger
- Gas Water Heater
- Stainless Steel Appliances
- Chandelier
DETAILS
Ideally located in a quiet, well-established neighborhood, this spacious 5-bedroom, 4-bathroom home offers over 3,200 square feet of thoughtfully designed living space. Built in 2017 and beautifully maintained by the original owners, the home combines modern comfort with timeless style and is fully move-in ready. Situated just minutes from the Mississippi River, Diamond Lake, several parks, and major roadways, it offers easy access to both nature and everyday conveniences. Inside, the home features an open and functional layout across all three levels. The main floor boasts a sun-filled living area with a gas fireplace, a beautifully updated kitchen, a vaulted sunroom, and a dedicated home office. Upstairs, four bedrooms are conveniently located on one level, including a luxurious primary suite and a well-equipped laundry room. The finished lower level adds valuable living and entertaining space, with a large family room, spacious wet bar, guest bedroom, and additional storage. Outdoor living is just as impressive, with a fully fenced backyard, scenic hillside views with no visible rear neighbors, a new maintenance-free deck, and a large patio—perfect for relaxing or entertaining. The heated 3-car garage, modern updates, and access to nearby community amenities—including a park, basketball court, and pickleball court—add even more value to this exceptional property.
INTERIOR
Bedrooms: 5
Fin ft² / Living Area: 3234 ft²
Below Ground Living: 943ft²
Bathrooms: 4
Above Ground Living: 2291ft²
-
Basement Details: Drain Tiled, Egress Window(s), Finished, Full, Sump Pump,
Appliances Included:
-
- Range
- Refrigerator
- Washer
- Dryer
- Microwave
- Exhaust Fan
- Dishwasher
- Water Softener Owned
- Disposal
- Cooktop
- Wall Oven
- Air-To-Air Exchanger
- Gas Water Heater
- Stainless Steel Appliances
- Chandelier
EXTERIOR
Air Conditioning: Central Air
Garage Spaces: 3
Construction Materials: N/A
Foundation Size: 1147ft²
Unit Amenities:
-
- Patio
- Kitchen Window
- Deck
- Sun Room
- Ceiling Fan(s)
- Walk-In Closet
- Vaulted Ceiling(s)
- In-Ground Sprinkler
- Cable
- Kitchen Center Island
- French Doors
- Wet Bar
- Tile Floors
- Primary Bedroom Walk-In Closet
Heating System:
-
- Forced Air
ROOMS
| Main | Size | ft² |
|---|---|---|
| Living Room | 15 X 14 | 225 ft² |
| Dining Room | 14 X 9 | 196 ft² |
| Kitchen | 15 X 10 | 225 ft² |
| Sun Room | 15 X 10 | 225 ft² |
| Office | 10 X 9 | 100 ft² |
| Mud Room | 9 X 6 | 81 ft² |
| Upper | Size | ft² |
|---|---|---|
| Laundry | 8 X 6 | 64 ft² |
| Bedroom 1 | 14 X 13 | 196 ft² |
| Bedroom 2 | 13 X 11 | 169 ft² |
| Bedroom 3 | 12 X 12 | 144 ft² |
| Bedroom 4 | 11 X 11 | 121 ft² |
| Lower | Size | ft² |
|---|---|---|
| Bedroom 5 | 11 X 10 | 121 ft² |
| Family Room | 24 X 17 | 576 ft² |
| Bar/Wet Bar Room | 12 X 6 | 144 ft² |
LOT
Acres: N/A
Lot Size Dim.: Irregular
Longitude: 45.2144
Latitude: -93.4639
Zoning: Residential-Single Family
FINANCIAL & TAXES
Tax year: 2025
Tax annual amount: $6,043
MISCELLANEOUS
Fuel System: N/A
Sewer System: City Sewer/Connected
Water System: City Water/Connected
ADDITIONAL INFORMATION
MLS#: NST7779749
Listing Brokerage: Exp Realty, LLC.

ID: 3971669
Published: August 07, 2025
Last Update: August 07, 2025
Views: 11


