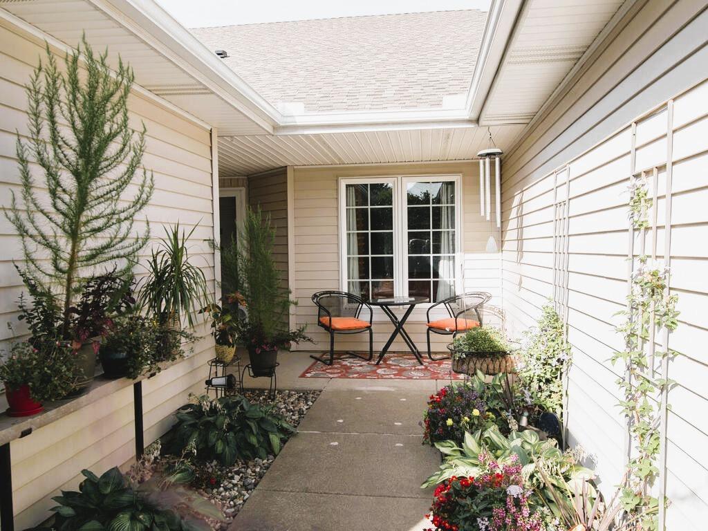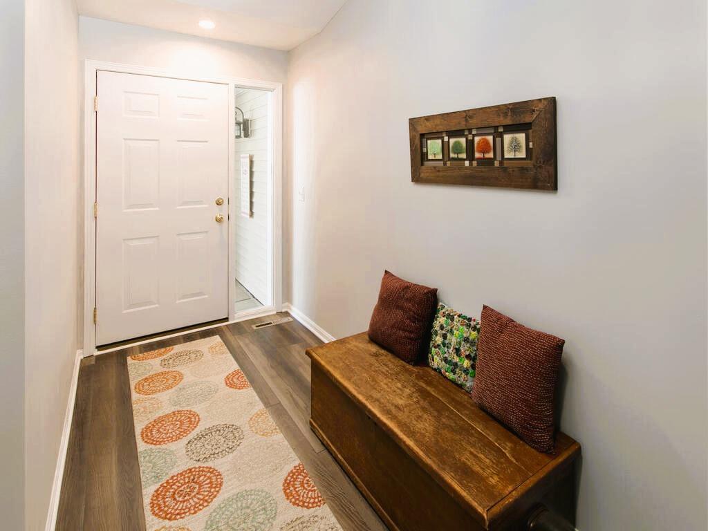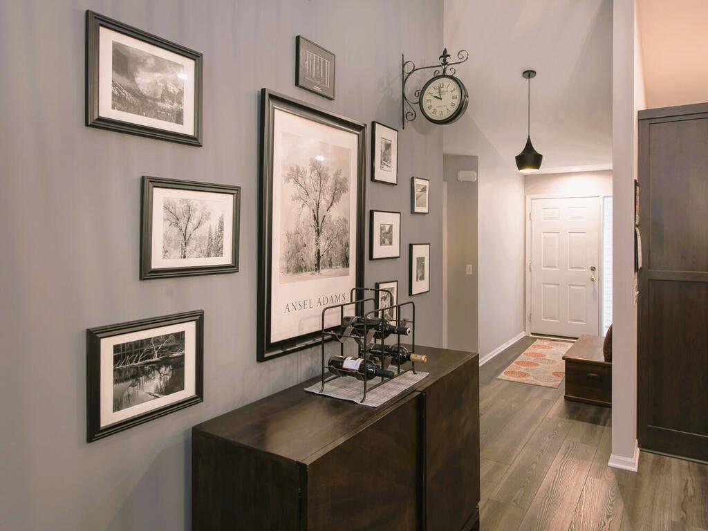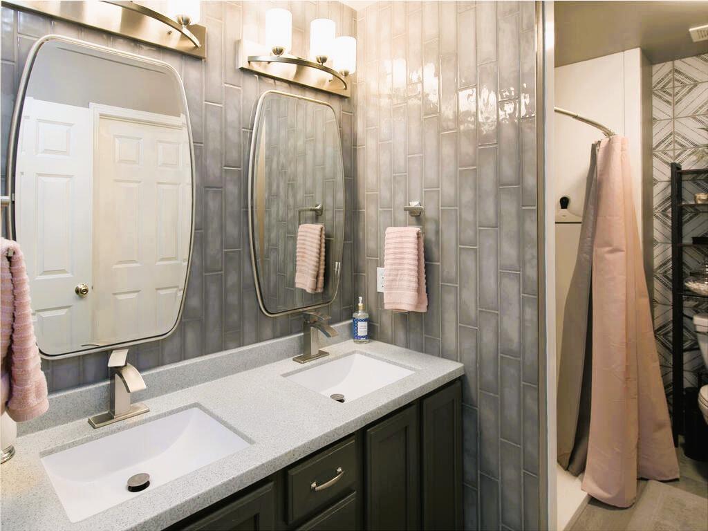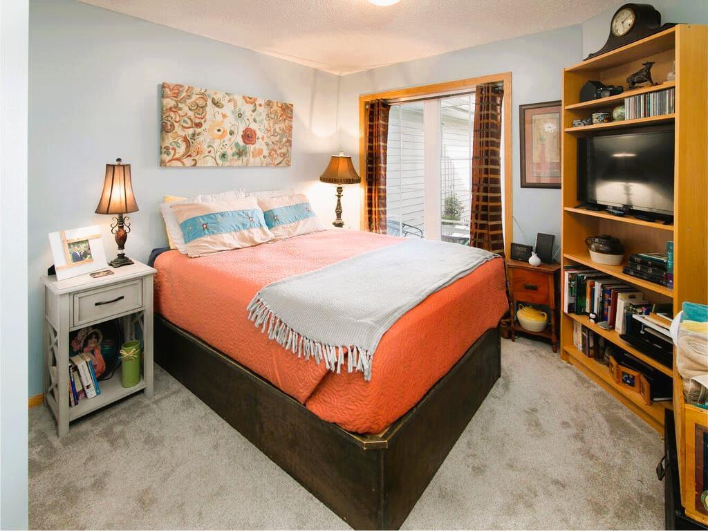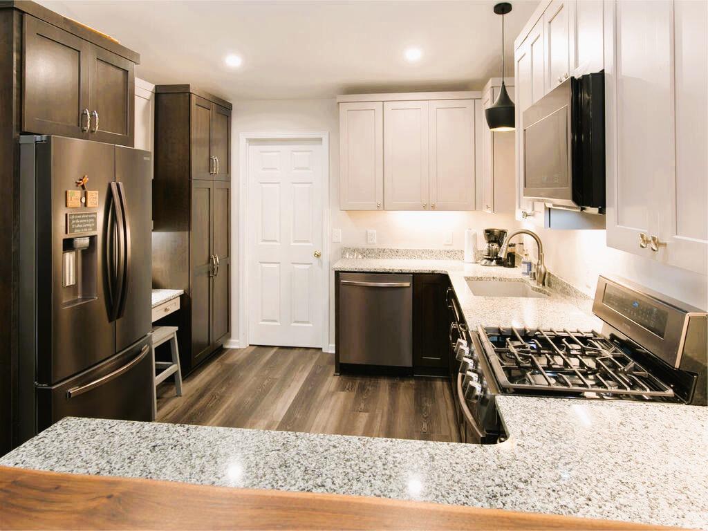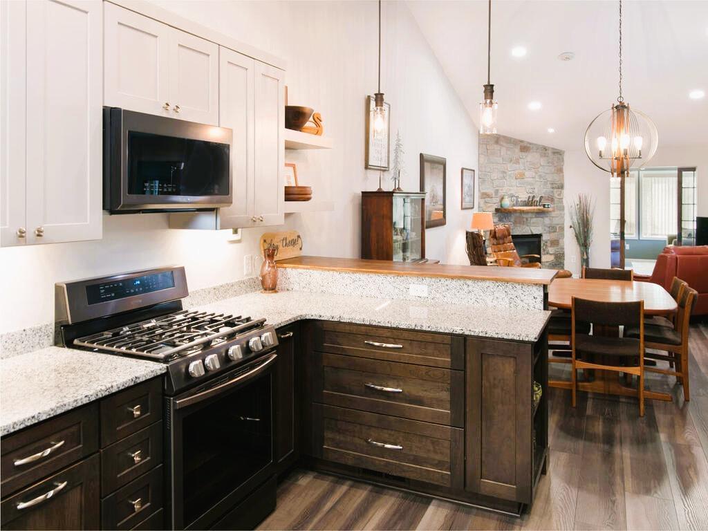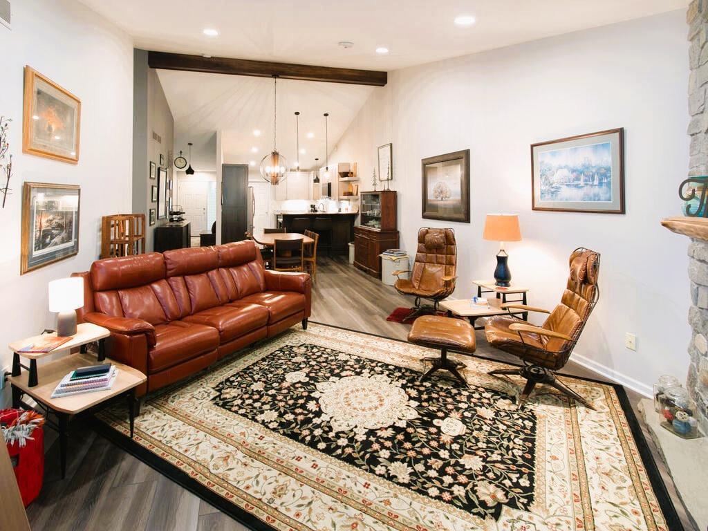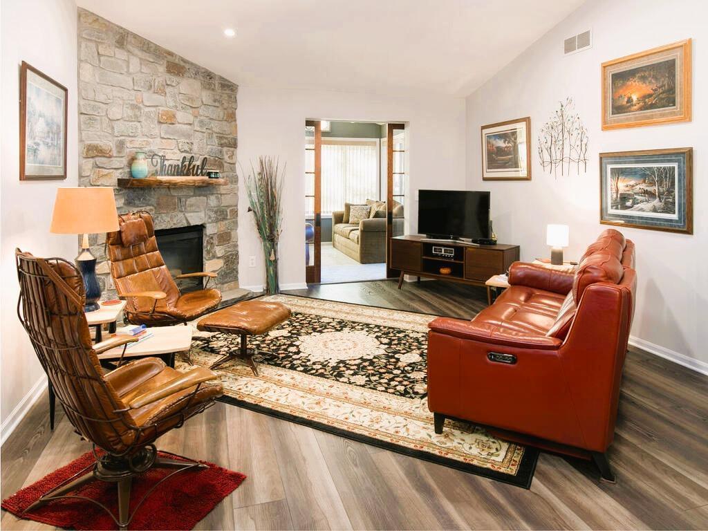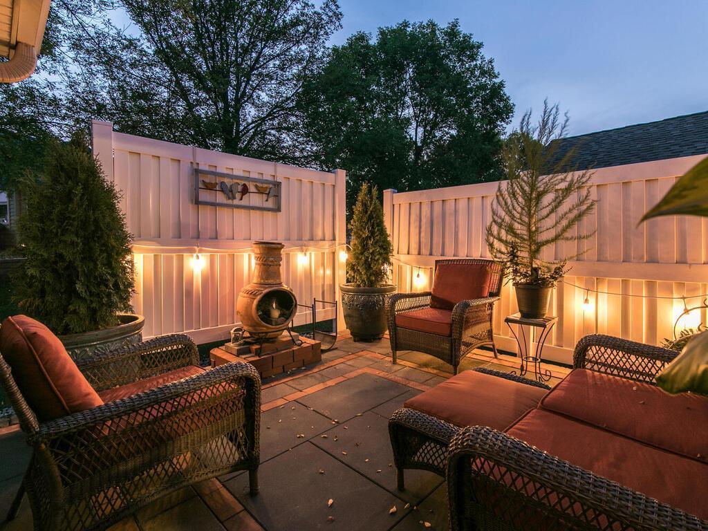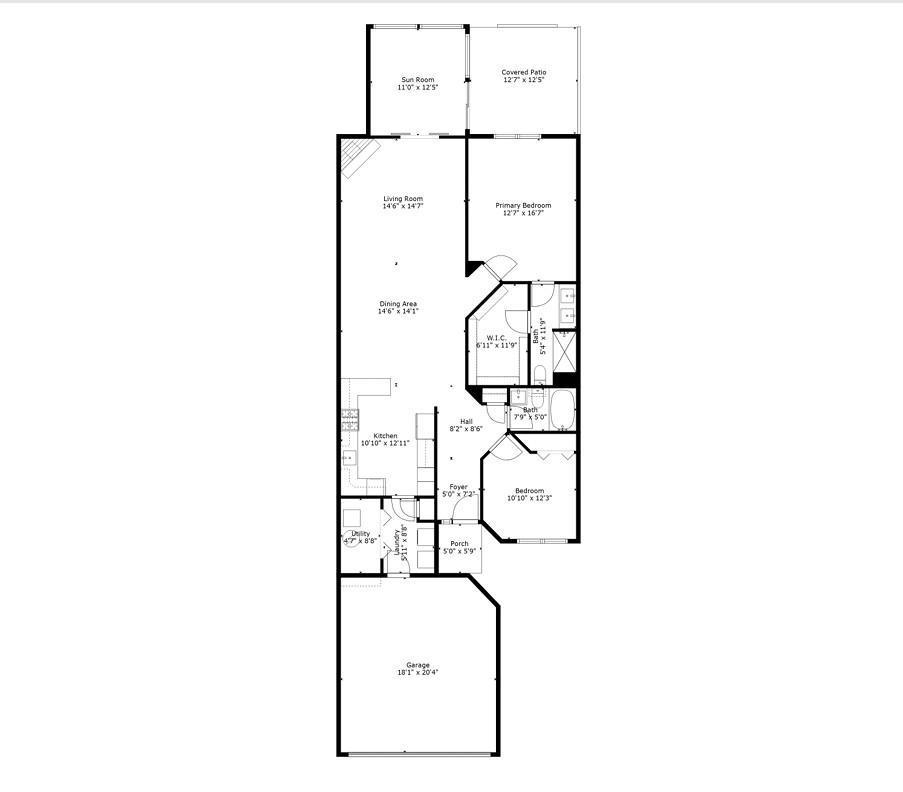14434 EDGEWOOD AVENUE
14434 Edgewood Avenue, Savage, 55378, MN
-
Price: $357,000
-
Status type: For Sale
-
City: Savage
-
Neighborhood: Chadwick Park 5th Add
Bedrooms: 2
Property Size :1524
-
Listing Agent: NST16596,NST51365
-
Property type : Townhouse Side x Side
-
Zip code: 55378
-
Street: 14434 Edgewood Avenue
-
Street: 14434 Edgewood Avenue
Bathrooms: 2
Year: 1999
Listing Brokerage: Edina Realty, Inc.
FEATURES
- Range
- Refrigerator
- Washer
- Dryer
- Microwave
- Dishwasher
- Water Softener Owned
- Gas Water Heater
- Stainless Steel Appliances
DETAILS
Beautifully updated one level townhome offering stylish comfort and easy living! All the updates have been done, creating a turn key property ready for its new owner(s). Step inside to an open-concept layout highlighted by fresh paint, new lighting, LVT plank floors, floor to ceiling stone surround gas fireplace and a gorgeous, remodeled kitchen featuring two-tone maple cabinets, granite counters, pantry with pull-outs, and a striking black walnut live-edge breakfast bar. The spacious owner's suite boasts a walk-in closet and a professionally updated private ¾ bath with custom ceramic tile, walk-in solid surface shower and double sink vanity. A bright sunroom with vintage library door, opens to a private patio-perfect for morning coffee or evening relaxation. Additional features include a refreshed main bath, 2nd bedroom and modern finishes throughout. Outdoor living spaces also shine with welcoming front walkway with beautiful perennial gardens as well as the very private patio surrounded by lush plantings - a testament to the seller's green thumb - creating peaceful outdoor retreat areas. Well maintained association and convenient access to shopping, restaurants, walking trails and roadways for easy commute.
INTERIOR
Bedrooms: 2
Fin ft² / Living Area: 1524 ft²
Below Ground Living: N/A
Bathrooms: 2
Above Ground Living: 1524ft²
-
Basement Details: None,
Appliances Included:
-
- Range
- Refrigerator
- Washer
- Dryer
- Microwave
- Dishwasher
- Water Softener Owned
- Gas Water Heater
- Stainless Steel Appliances
EXTERIOR
Air Conditioning: Central Air
Garage Spaces: 2
Construction Materials: N/A
Foundation Size: 1524ft²
Unit Amenities:
-
- Patio
- Sun Room
- Ceiling Fan(s)
- Walk-In Closet
- Vaulted Ceiling(s)
- Washer/Dryer Hookup
- In-Ground Sprinkler
- Paneled Doors
- Main Floor Primary Bedroom
- Primary Bedroom Walk-In Closet
Heating System:
-
- Forced Air
ROOMS
| Main | Size | ft² |
|---|---|---|
| Living Room | 15x14 | 225 ft² |
| Dining Room | 15x14 | 225 ft² |
| Kitchen | 13x11 | 169 ft² |
| Sun Room | 12x11 | 144 ft² |
| Bedroom 1 | 17x13 | 289 ft² |
| Bedroom 2 | 12x11 | 144 ft² |
| Laundry | 9x6 | 81 ft² |
LOT
Acres: N/A
Lot Size Dim.: Common
Longitude: 44.7425
Latitude: -93.3603
Zoning: Residential-Single Family
FINANCIAL & TAXES
Tax year: 2025
Tax annual amount: $2,959
MISCELLANEOUS
Fuel System: N/A
Sewer System: City Sewer - In Street
Water System: City Water/Connected
ADDITIONAL INFORMATION
MLS#: NST7804417
Listing Brokerage: Edina Realty, Inc.

ID: 4122802
Published: September 18, 2025
Last Update: September 18, 2025
Views: 18



