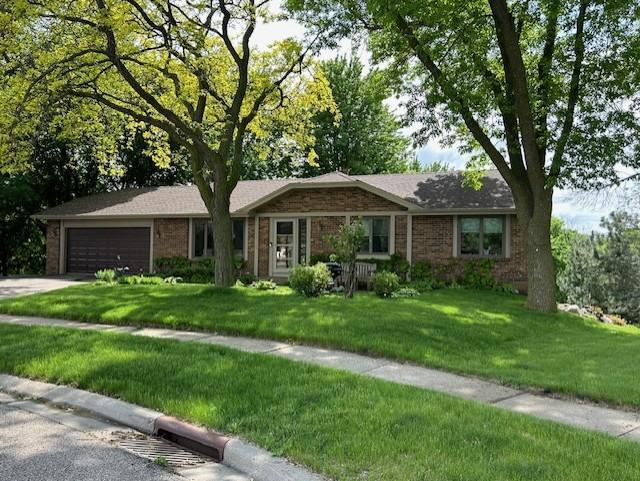14433 GUTHRIE WAY
14433 Guthrie Way, Apple Valley, 55124, MN
-
Price: $525,000
-
Status type: For Sale
-
City: Apple Valley
-
Neighborhood: Carrollwood Village 2nd Add
Bedrooms: 4
Property Size :2929
-
Listing Agent: NST16483,NST99511
-
Property type : Single Family Residence
-
Zip code: 55124
-
Street: 14433 Guthrie Way
-
Street: 14433 Guthrie Way
Bathrooms: 3
Year: 1978
Listing Brokerage: Edina Realty, Inc.
FEATURES
- Range
- Refrigerator
- Washer
- Dryer
- Microwave
- Exhaust Fan
- Dishwasher
- Water Softener Owned
- Disposal
- Stainless Steel Appliances
DETAILS
Photos taken today. Welcome to this beautifully maintained rambler nestled on a quiet cul-de-sac in an established neighborhood. Set on over a third of an acre, this home offers peaceful pond views and serene surroundings. Featuring 4 bedrooms and 3 bathrooms, the home boasts an updated kitchen with stainless steel appliances and a stunning family room with expansive picture windows that fill the space with natural light. Step out onto the spacious deck-perfect for entertaining or simply enjoying the view. The lower level includes a private mother-in-law suite, offering flexibility for guests, extended family, or rental potential. The heated and air-conditioned lower level garage located under the main level garage has unlimited potential; storage, workshop, you decide! LP Smart Siding and Andersen Renewal windows provide a maintenance free exterior. The split rail fence surrounding the property adds charm and definition. A truly unique and inviting home!
INTERIOR
Bedrooms: 4
Fin ft² / Living Area: 2929 ft²
Below Ground Living: 1028ft²
Bathrooms: 3
Above Ground Living: 1901ft²
-
Basement Details: Block, Daylight/Lookout Windows, Drainage System, Egress Window(s), Finished, Full, Walkout,
Appliances Included:
-
- Range
- Refrigerator
- Washer
- Dryer
- Microwave
- Exhaust Fan
- Dishwasher
- Water Softener Owned
- Disposal
- Stainless Steel Appliances
EXTERIOR
Air Conditioning: Central Air,Ductless Mini-Split
Garage Spaces: 2
Construction Materials: N/A
Foundation Size: 1556ft²
Unit Amenities:
-
- Patio
- Kitchen Window
- Deck
- Hardwood Floors
- Ceiling Fan(s)
- Vaulted Ceiling(s)
- Skylight
- Main Floor Primary Bedroom
Heating System:
-
- Forced Air
- Fireplace(s)
ROOMS
| Main | Size | ft² |
|---|---|---|
| Bedroom 1 | 13.9x12.5 | 170.73 ft² |
| Bedroom 2 | 9.2x12 | 84.33 ft² |
| Bedroom 3 | 9x10 | 81 ft² |
| Living Room | 15.8x13.5 | 210.19 ft² |
| Kitchen | 12x11.5 | 137 ft² |
| Dining Room | 9.10x11.5 | 112.26 ft² |
| Family Room | 21x20 | 441 ft² |
| Lower | Size | ft² |
|---|---|---|
| Laundry | 11x11 | 121 ft² |
| Kitchen- 2nd | 18.5x10 | 340.71 ft² |
| Family Room | 12.3x15 | 150.68 ft² |
| Bedroom 4 | 12x10 | 144 ft² |
| Workshop | 20x20 | 400 ft² |
LOT
Acres: N/A
Lot Size Dim.: 158x40x147x53x105
Longitude: 44.7394
Latitude: -93.2278
Zoning: Residential-Single Family
FINANCIAL & TAXES
Tax year: 2025
Tax annual amount: $4,672
MISCELLANEOUS
Fuel System: N/A
Sewer System: City Sewer/Connected
Water System: City Water/Connected
ADITIONAL INFORMATION
MLS#: NST7753938
Listing Brokerage: Edina Realty, Inc.






