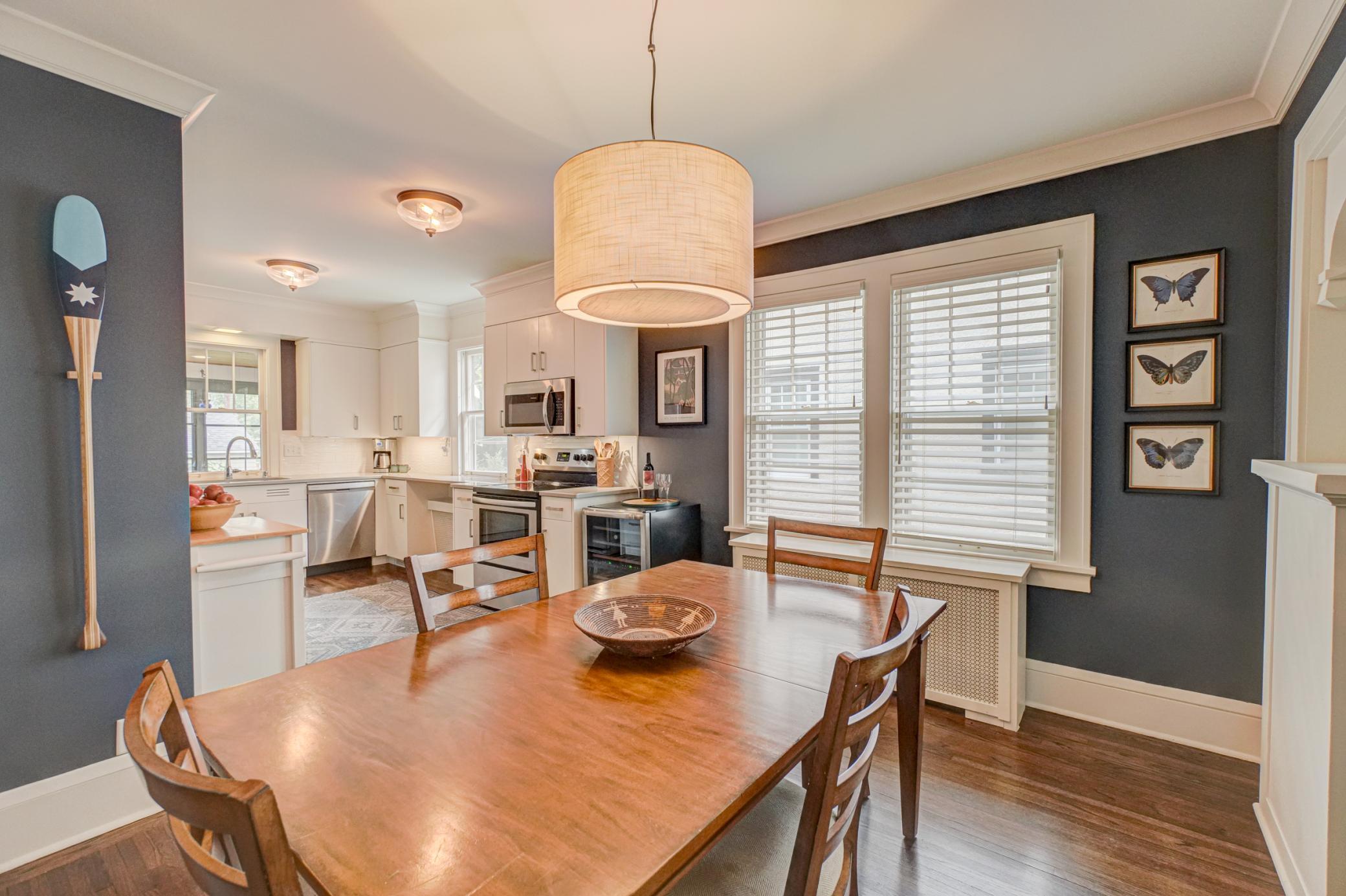1443 SARGENT AVENUE
1443 Sargent Avenue, Saint Paul, 55105, MN
-
Price: $495,000
-
Status type: For Sale
-
City: Saint Paul
-
Neighborhood: Macalester-Groveland
Bedrooms: 4
Property Size :2232
-
Listing Agent: NST16731,NST68568
-
Property type : Single Family Residence
-
Zip code: 55105
-
Street: 1443 Sargent Avenue
-
Street: 1443 Sargent Avenue
Bathrooms: 2
Year: 1921
Listing Brokerage: Coldwell Banker Burnet
FEATURES
- Range
- Refrigerator
- Washer
- Dryer
- Microwave
- Dishwasher
- Stainless Steel Appliances
DETAILS
Welcome home to this Storybook Charmer! The main level features hardwood flooring and a 3 season porch off the back of the home that walks out to a grilling area and a fully fenced backyard. Updated kitchen with custom cabinetry, quartz countertop and stainless steel appliances has an open floor plan to the dining and living room. Architectural detailing includes original archway, hardwood floors, crown molding, built-in buffet in the living area space, paneled doors, hardware & more. The 4th bedroom is in the lower level with an egress window, family room, storage space and plenty of room to accommodate an overnight guest. Two full bathrooms are perfect for everyday convenience. Two bedrooms/flex space on the main floor as they are currently being used as offices with an additional suite upstairs. This home has been meticulously maintained and includes new central air conditioning. Other updates include: new paint throughout, new privacy fence, new light fixtures, updated lower level bath, and more. Ready to move in and enjoy!
INTERIOR
Bedrooms: 4
Fin ft² / Living Area: 2232 ft²
Below Ground Living: 744ft²
Bathrooms: 2
Above Ground Living: 1488ft²
-
Basement Details: Block, Daylight/Lookout Windows, Drain Tiled, Egress Window(s), Finished, Full, Sump Pump,
Appliances Included:
-
- Range
- Refrigerator
- Washer
- Dryer
- Microwave
- Dishwasher
- Stainless Steel Appliances
EXTERIOR
Air Conditioning: Central Air
Garage Spaces: 2
Construction Materials: N/A
Foundation Size: 1165ft²
Unit Amenities:
-
- Patio
- Kitchen Window
- Porch
- Natural Woodwork
- Hardwood Floors
- Ceiling Fan(s)
- Main Floor Primary Bedroom
Heating System:
-
- Hot Water
- Boiler
ROOMS
| Main | Size | ft² |
|---|---|---|
| Living Room | 13x20 | 169 ft² |
| Dining Room | 11x13 | 121 ft² |
| Kitchen | 11x12 | 121 ft² |
| Bedroom 1 | 9x11 | 81 ft² |
| Bedroom 2 | 9x11 | 81 ft² |
| Three Season Porch | 10x15 | 100 ft² |
| Lower | Size | ft² |
|---|---|---|
| Family Room | 12x23 | 144 ft² |
| Bedroom 4 | 12x13 | 144 ft² |
| Storage | 10x14 | 100 ft² |
| Upper | Size | ft² |
|---|---|---|
| Bedroom 3 | 11x20 | 121 ft² |
LOT
Acres: N/A
Lot Size Dim.: 38x130
Longitude: 44.9354
Latitude: -93.1611
Zoning: Residential-Single Family
FINANCIAL & TAXES
Tax year: 2025
Tax annual amount: $7,922
MISCELLANEOUS
Fuel System: N/A
Sewer System: City Sewer/Connected
Water System: City Water/Connected
ADDITIONAL INFORMATION
MLS#: NST7791104
Listing Brokerage: Coldwell Banker Burnet

ID: 4072201
Published: September 04, 2025
Last Update: September 04, 2025
Views: 1






