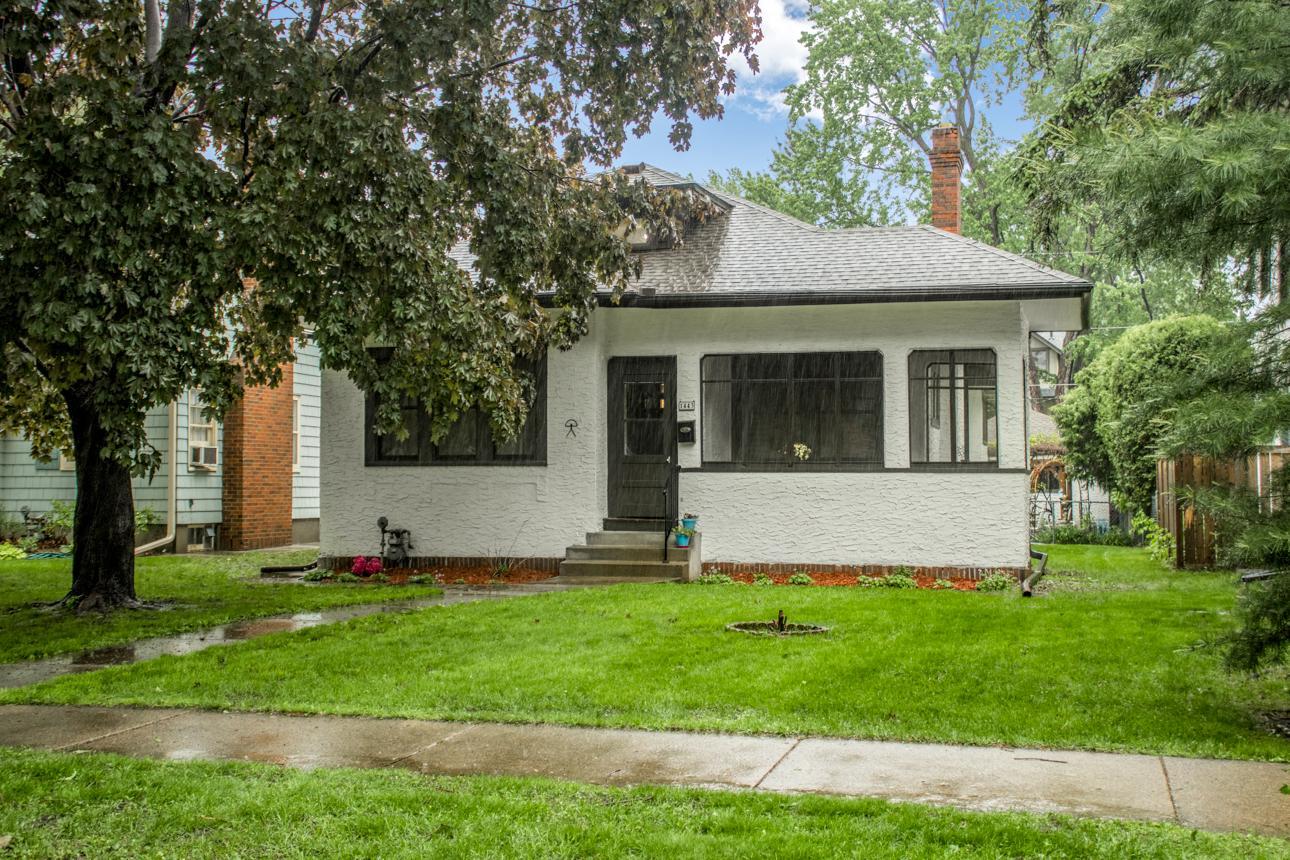1443 GOODRICH AVENUE
1443 Goodrich Avenue, Saint Paul, 55105, MN
-
Price: $449,900
-
Status type: For Sale
-
City: Saint Paul
-
Neighborhood: Macalester-Groveland
Bedrooms: 3
Property Size :1747
-
Listing Agent: NST16731,NST49849
-
Property type : Single Family Residence
-
Zip code: 55105
-
Street: 1443 Goodrich Avenue
-
Street: 1443 Goodrich Avenue
Bathrooms: 1
Year: 1920
Listing Brokerage: Coldwell Banker Burnet
FEATURES
- Range
- Refrigerator
- Washer
- Dryer
- Microwave
- Dishwasher
DETAILS
Delightful and unique MacGroveland home available for the first time in nearly 40 years! This charming, elegant home boasts oversized, first floor rooms, compared to the neighborhood norm. Impressive vaulted ceiling in the sophisticated living room that seamlessly flows into the refined, separate dining room. You will be pleasantly greeted by graceful and tasteful built-ins, along with pretty beveled, east facing windows which affords beams of sunlight throughout. Stylish first floor full bath, and two splendid, first floor bedrooms with ample closet space. Rounding out the first floor, you will find the cheery and bright kitchen with plenty of counter space with pretty and festive tile-work! Oh, and the outdoor living spaces! Upon entry to the home, you are greeted by an inviting, fully screened in porch and out back, you will find a fully fenced in, meticulously maintained, and well-loved garden to enjoy from the relaxing pergola area. On the second level, you will find a third bedroom and nooks and crannies for a home office, artistic space, or whatever your heart desires! Check out the skylights! This home could provide full main floor living, if desired, by bringing laundry to the main floor. Expansion possibility for more finished square footage in the neat and tidy basement as well! Functioning toilet there offers a 2nd bathroom opportunity in the home. This home is very special, book your showing today!!
INTERIOR
Bedrooms: 3
Fin ft² / Living Area: 1747 ft²
Below Ground Living: N/A
Bathrooms: 1
Above Ground Living: 1747ft²
-
Basement Details: Unfinished,
Appliances Included:
-
- Range
- Refrigerator
- Washer
- Dryer
- Microwave
- Dishwasher
EXTERIOR
Air Conditioning: Central Air
Garage Spaces: 1
Construction Materials: N/A
Foundation Size: 1153ft²
Unit Amenities:
-
- Patio
- Kitchen Window
- Hardwood Floors
- Tile Floors
Heating System:
-
- Forced Air
- Baseboard
- Boiler
ROOMS
| Main | Size | ft² |
|---|---|---|
| Living Room | 13.5x22 | 181.13 ft² |
| Dining Room | 11.5x14.5 | 164.59 ft² |
| Kitchen | 16.5x8.5 | 138.17 ft² |
| Bedroom 1 | 13x13.5 | 174.42 ft² |
| Bedroom 2 | 13x11 | 169 ft² |
| Upper | Size | ft² |
|---|---|---|
| Bedroom 3 | 11.5x15 | 131.29 ft² |
| Office | 11.5x18 | 131.29 ft² |
LOT
Acres: N/A
Lot Size Dim.: 45x150
Longitude: 44.9382
Latitude: -93.1611
Zoning: Residential-Single Family
FINANCIAL & TAXES
Tax year: 2024
Tax annual amount: $5,828
MISCELLANEOUS
Fuel System: N/A
Sewer System: City Sewer/Connected
Water System: City Water/Connected
ADITIONAL INFORMATION
MLS#: NST7740335
Listing Brokerage: Coldwell Banker Burnet

ID: 3749583
Published: June 06, 2025
Last Update: June 06, 2025
Views: 7






