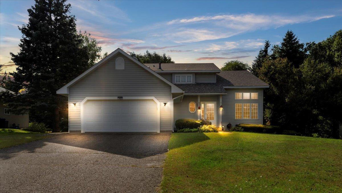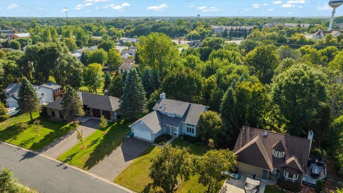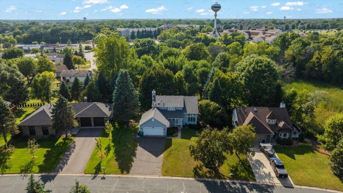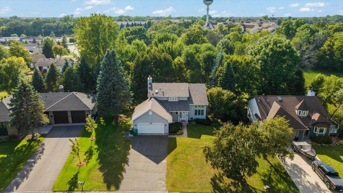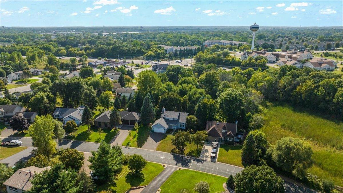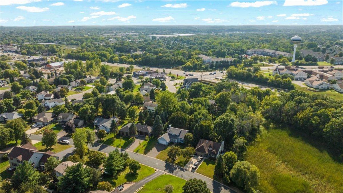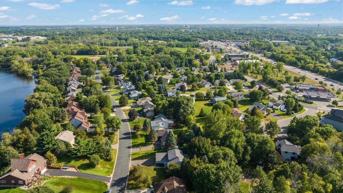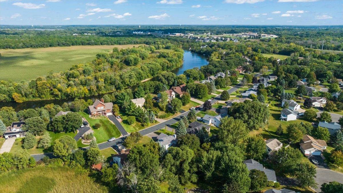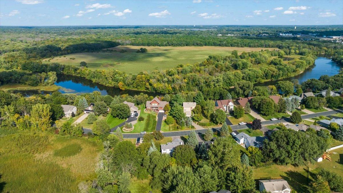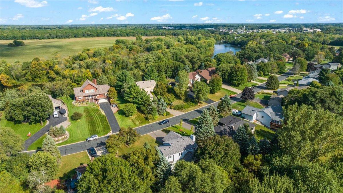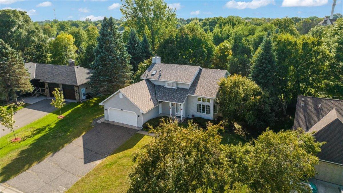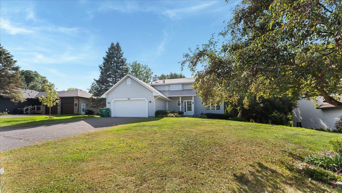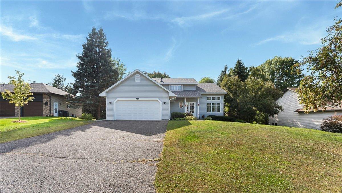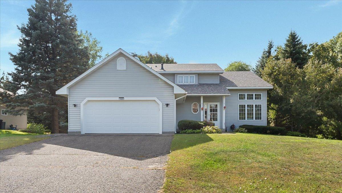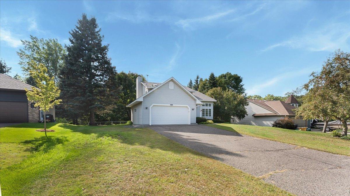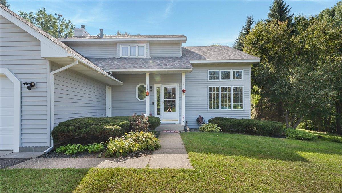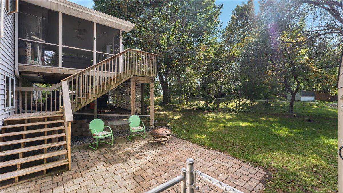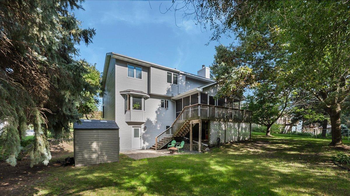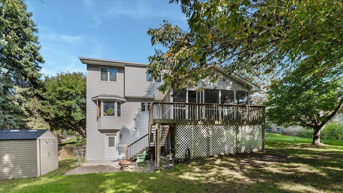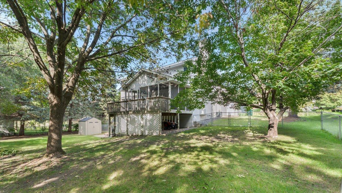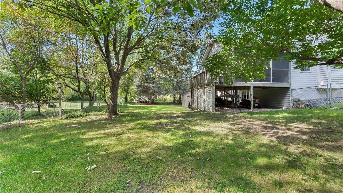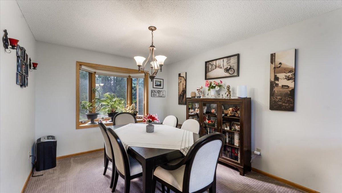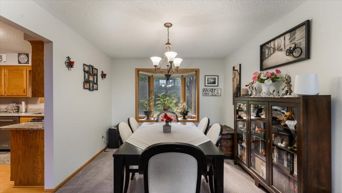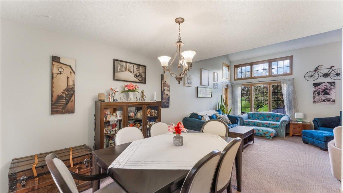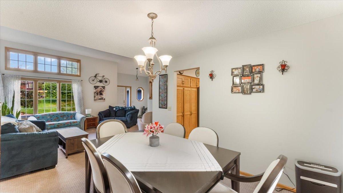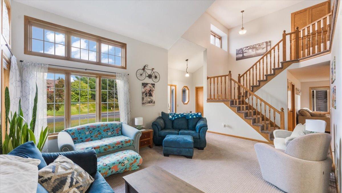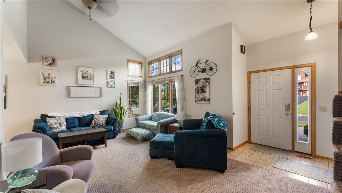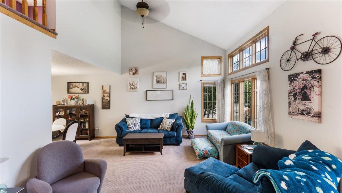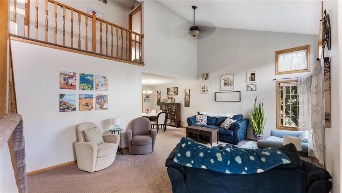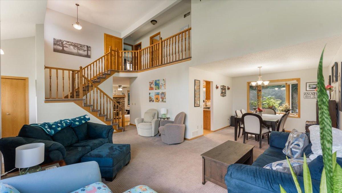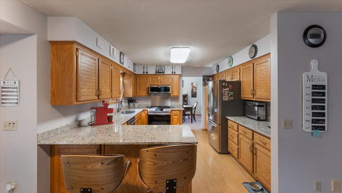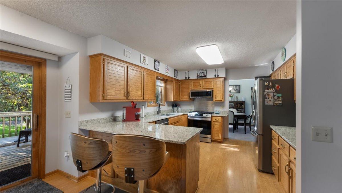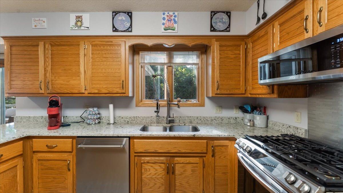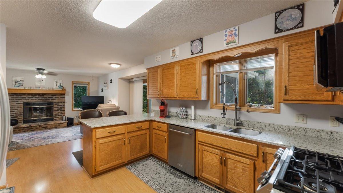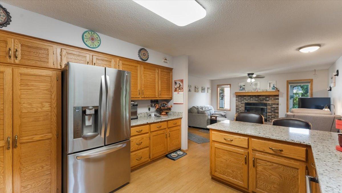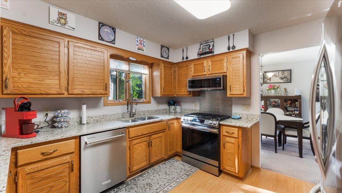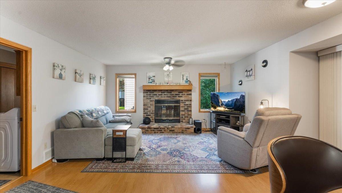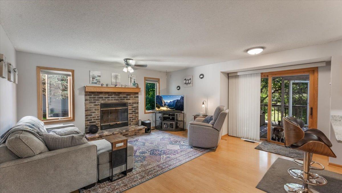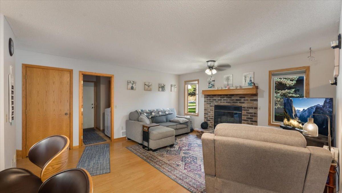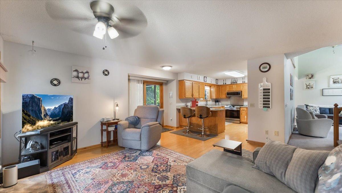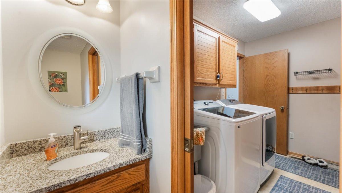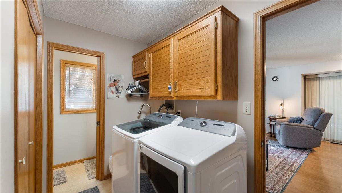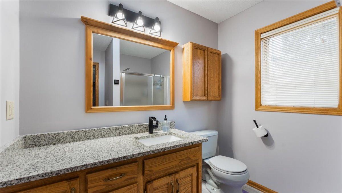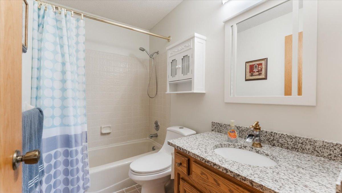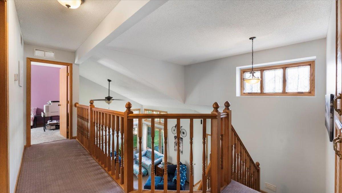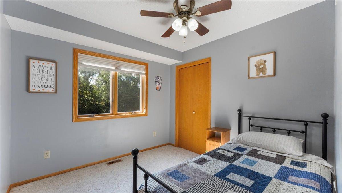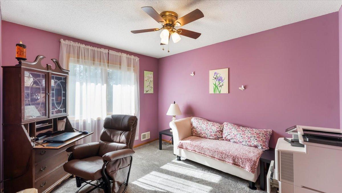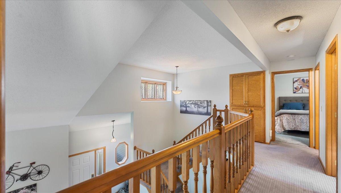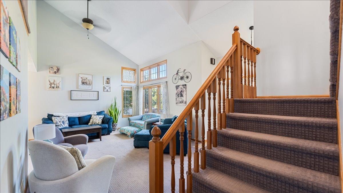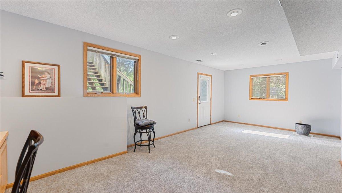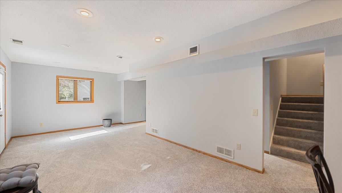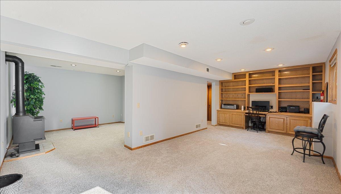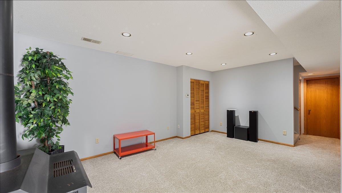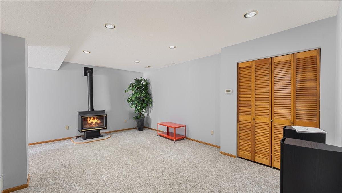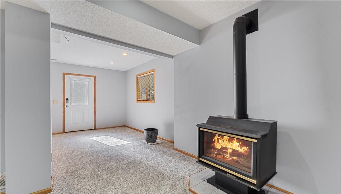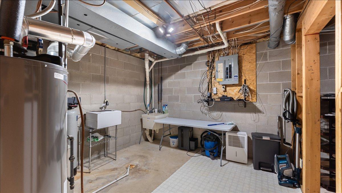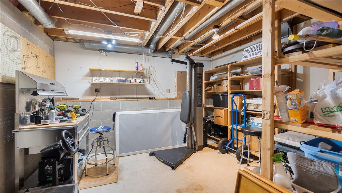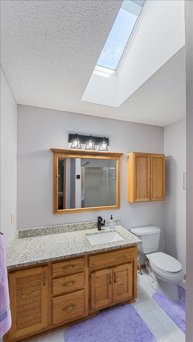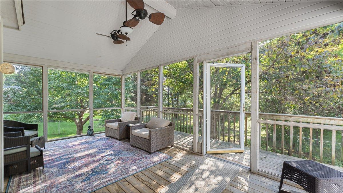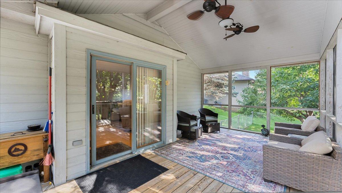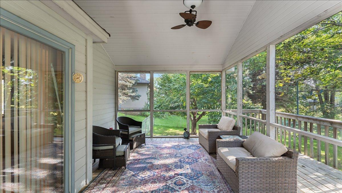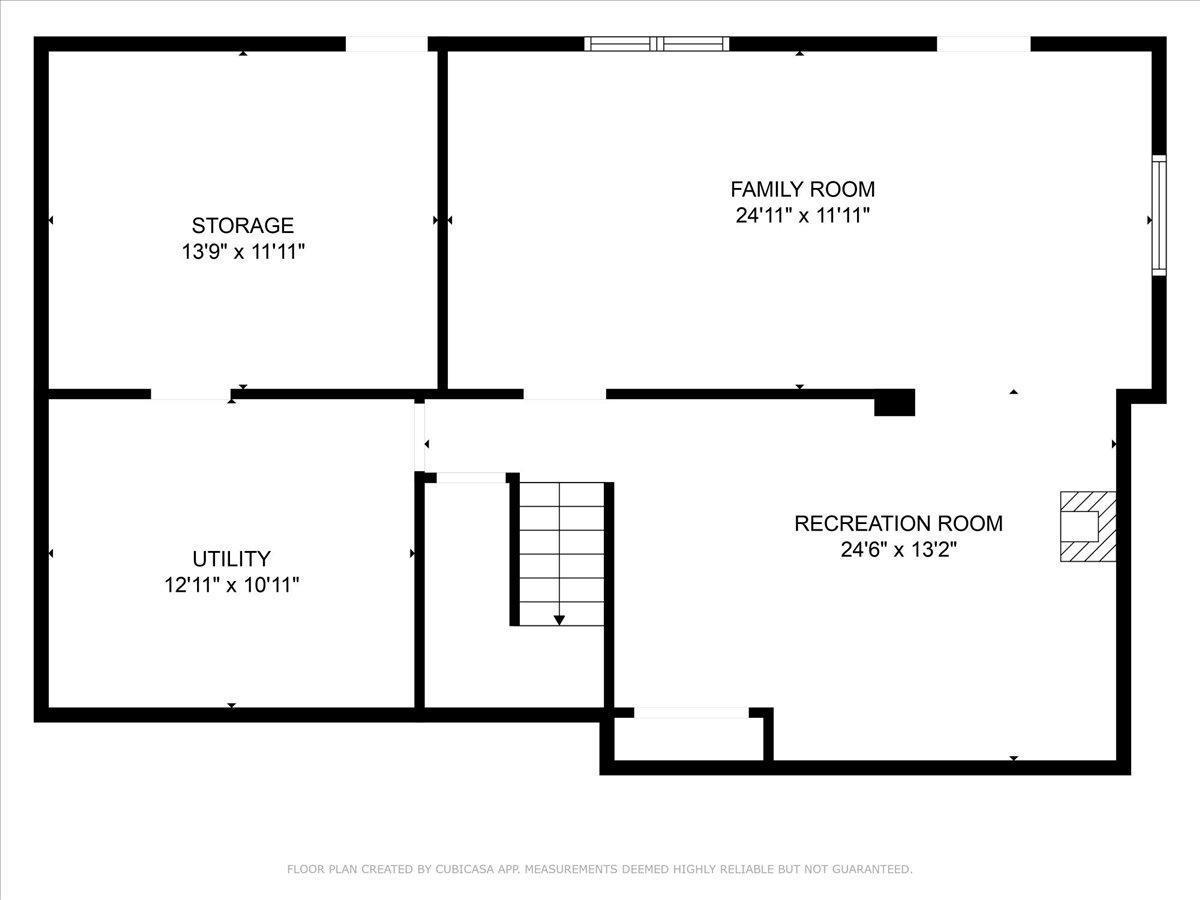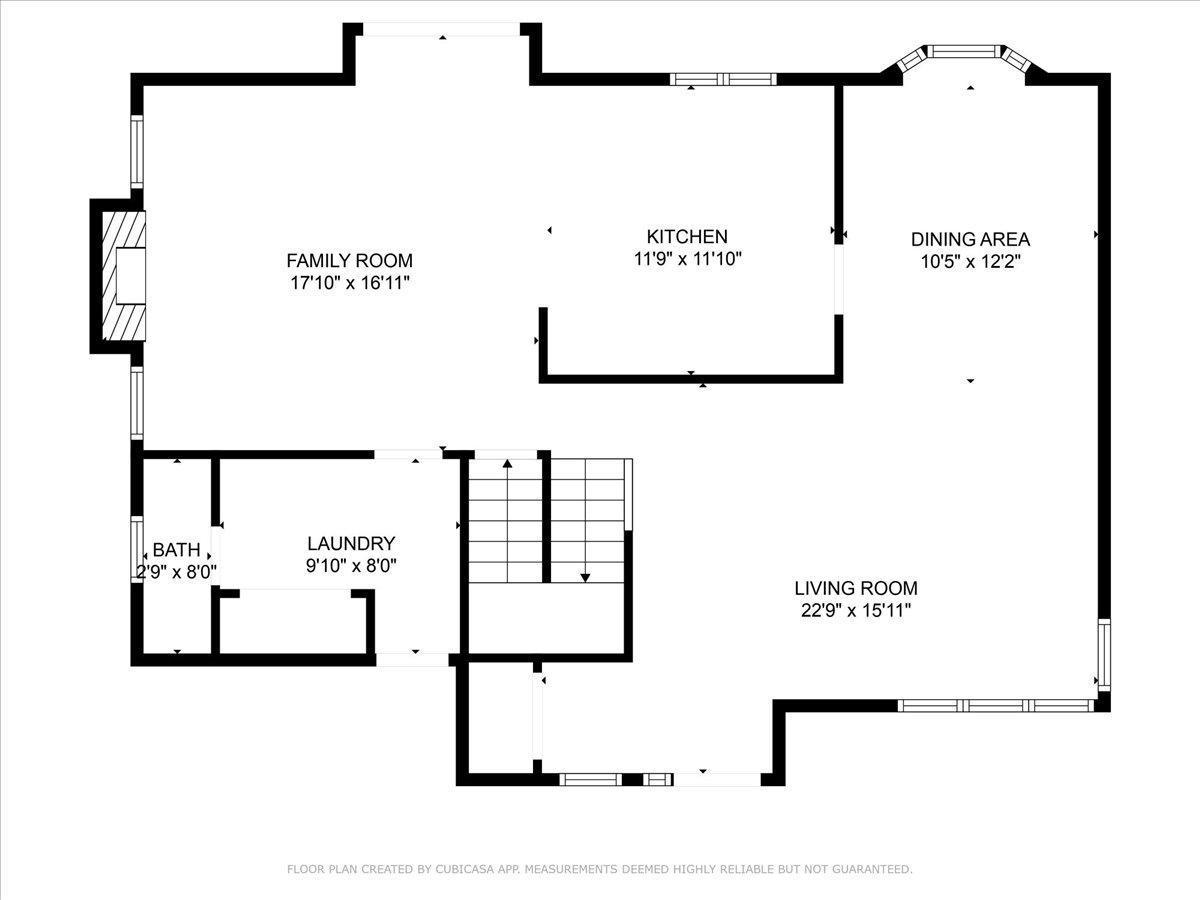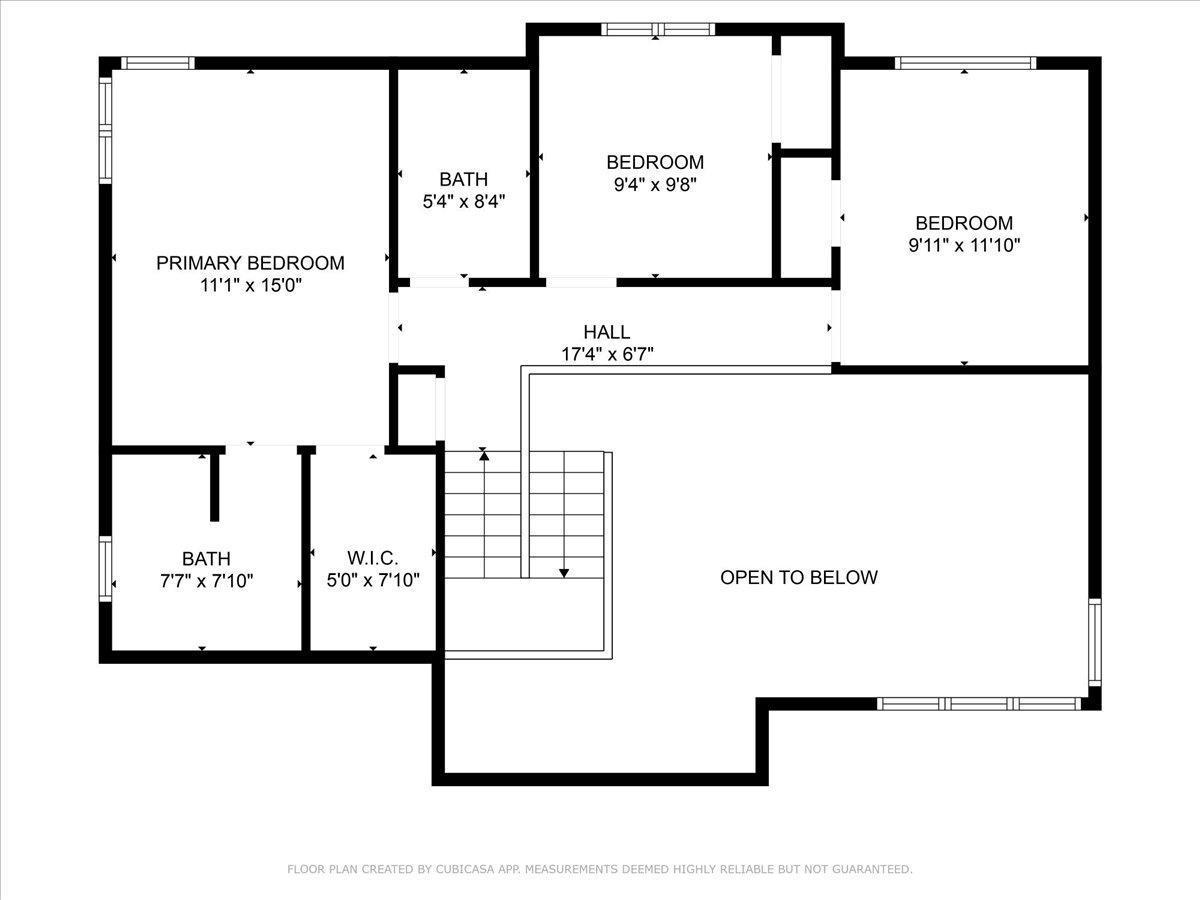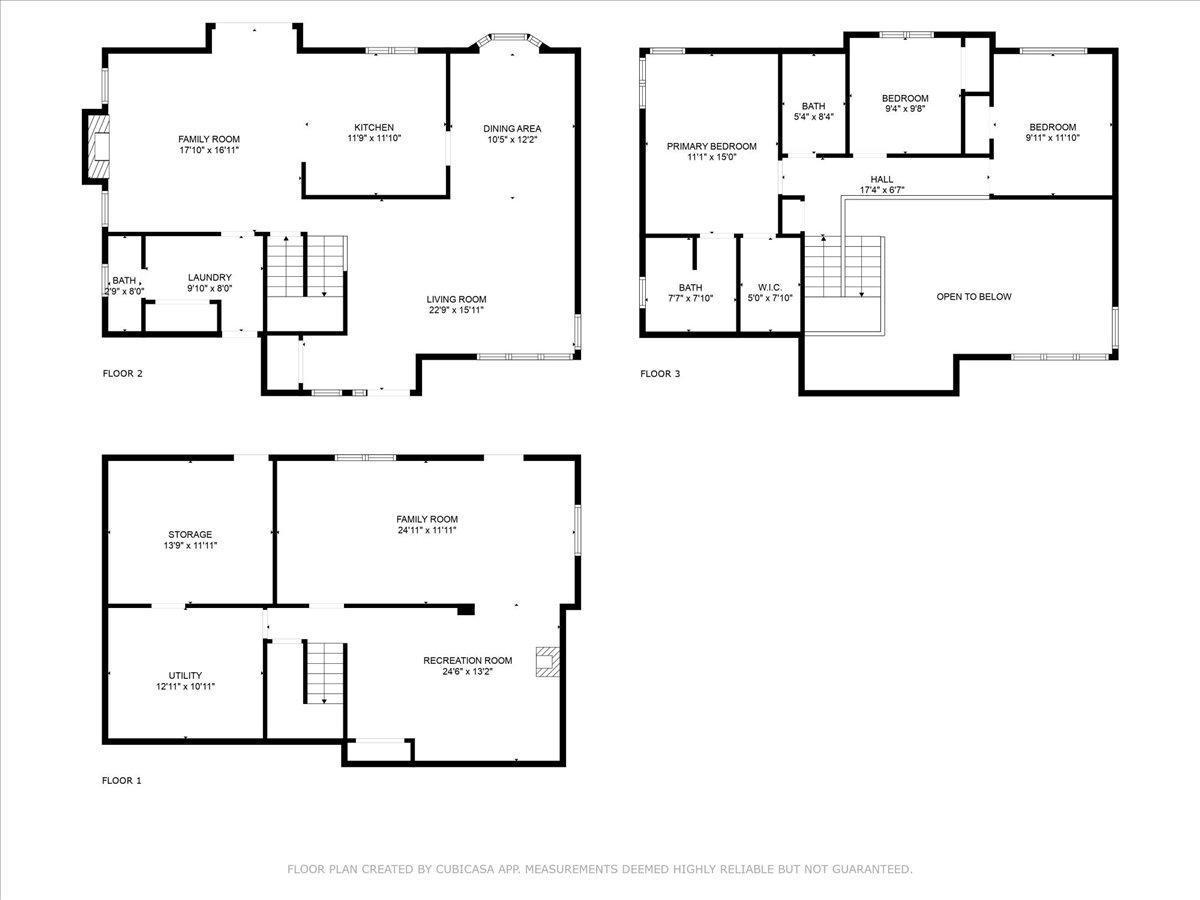14426 WACO STREET
14426 Waco Street, Anoka (Ramsey), 55303, MN
-
Price: $414,900
-
Status type: For Sale
-
City: Anoka (Ramsey)
-
Neighborhood: Rivers Bend
Bedrooms: 3
Property Size :2514
-
Listing Agent: NST26146,NST507209
-
Property type : Single Family Residence
-
Zip code: 55303
-
Street: 14426 Waco Street
-
Street: 14426 Waco Street
Bathrooms: 3
Year: 1987
Listing Brokerage: Exp Realty, LLC.
FEATURES
- Range
- Refrigerator
- Washer
- Dryer
- Microwave
- Dishwasher
- Water Softener Owned
- Disposal
- Cooktop
- Central Vacuum
- Gas Water Heater
- Stainless Steel Appliances
DETAILS
Welcome to this spacious and inviting 3-bedroom, 3-bath, 3-level home in Ramsey, MN! Thoughtfully designed for comfortable family living, this home offers generous room sizes and multiple living spaces. All three bedrooms are located on the upper level, including a private primary suite for your own retreat. The main floor features a bright and open kitchen—perfect for gatherings—alongside two cozy living rooms for relaxing or entertaining. The finished walkout basement offers even more space with two large family rooms, giving everyone room to spread out. With its flexible layout and warm, welcoming feel, this home is perfect for everyday living and making memories.
INTERIOR
Bedrooms: 3
Fin ft² / Living Area: 2514 ft²
Below Ground Living: 560ft²
Bathrooms: 3
Above Ground Living: 1954ft²
-
Basement Details: Daylight/Lookout Windows, Drain Tiled, Egress Window(s), Finished, Full, Walkout,
Appliances Included:
-
- Range
- Refrigerator
- Washer
- Dryer
- Microwave
- Dishwasher
- Water Softener Owned
- Disposal
- Cooktop
- Central Vacuum
- Gas Water Heater
- Stainless Steel Appliances
EXTERIOR
Air Conditioning: Central Air
Garage Spaces: 2
Construction Materials: N/A
Foundation Size: 1070ft²
Unit Amenities:
-
- Patio
- Kitchen Window
- Deck
- Natural Woodwork
- Hardwood Floors
- Ceiling Fan(s)
- Walk-In Closet
- Vaulted Ceiling(s)
- Skylight
- Tile Floors
Heating System:
-
- Forced Air
- Fireplace(s)
ROOMS
| Main | Size | ft² |
|---|---|---|
| Living Room | 17'10''x16'11'' | 301.68 ft² |
| Living Room | 22'9'x15'1'' | 343.15 ft² |
| Deck | 22x6 | 484 ft² |
| Dining Room | 11'9''x11'10'' | 139.04 ft² |
| Dining Room | 10'5''x12'2'' | 126.74 ft² |
| Kitchen | 11'9''x11'10'' | 139.04 ft² |
| Screened Porch | 22x12 | 484 ft² |
| Laundry | 9'10''x8' | 78.67 ft² |
| Bathroom | 2.6x8 | 6.5 ft² |
| Upper | Size | ft² |
|---|---|---|
| Bedroom 1 | 11'1''x15' | 166.25 ft² |
| Bedroom 2 | 9'4''x9'8'' | 90.22 ft² |
| Bedroom 3 | 9'11''x11'10'' | 117.35 ft² |
| Walk In Closet | 5'x7'10'' | 39.17 ft² |
| Primary Bathroom | 7'7''x7'10'' | 59.4 ft² |
| Lower | Size | ft² |
|---|---|---|
| Amusement Room | 18x14 | 324 ft² |
| Family Room | 24'11''x11'11'' | 296.92 ft² |
| Utility Room | 12'11'x10'11'' | 141.01 ft² |
| Storage | 13'9''x'11'11'' | 191.13 ft² |
LOT
Acres: N/A
Lot Size Dim.: 87x135x98x135
Longitude: 45.2326
Latitude: -93.3979
Zoning: Residential-Single Family
FINANCIAL & TAXES
Tax year: 2025
Tax annual amount: $4,007
MISCELLANEOUS
Fuel System: N/A
Sewer System: City Sewer/Connected
Water System: City Water/Connected
ADDITIONAL INFORMATION
MLS#: NST7799221
Listing Brokerage: Exp Realty, LLC.

ID: 4107379
Published: September 13, 2025
Last Update: September 13, 2025
Views: 20


