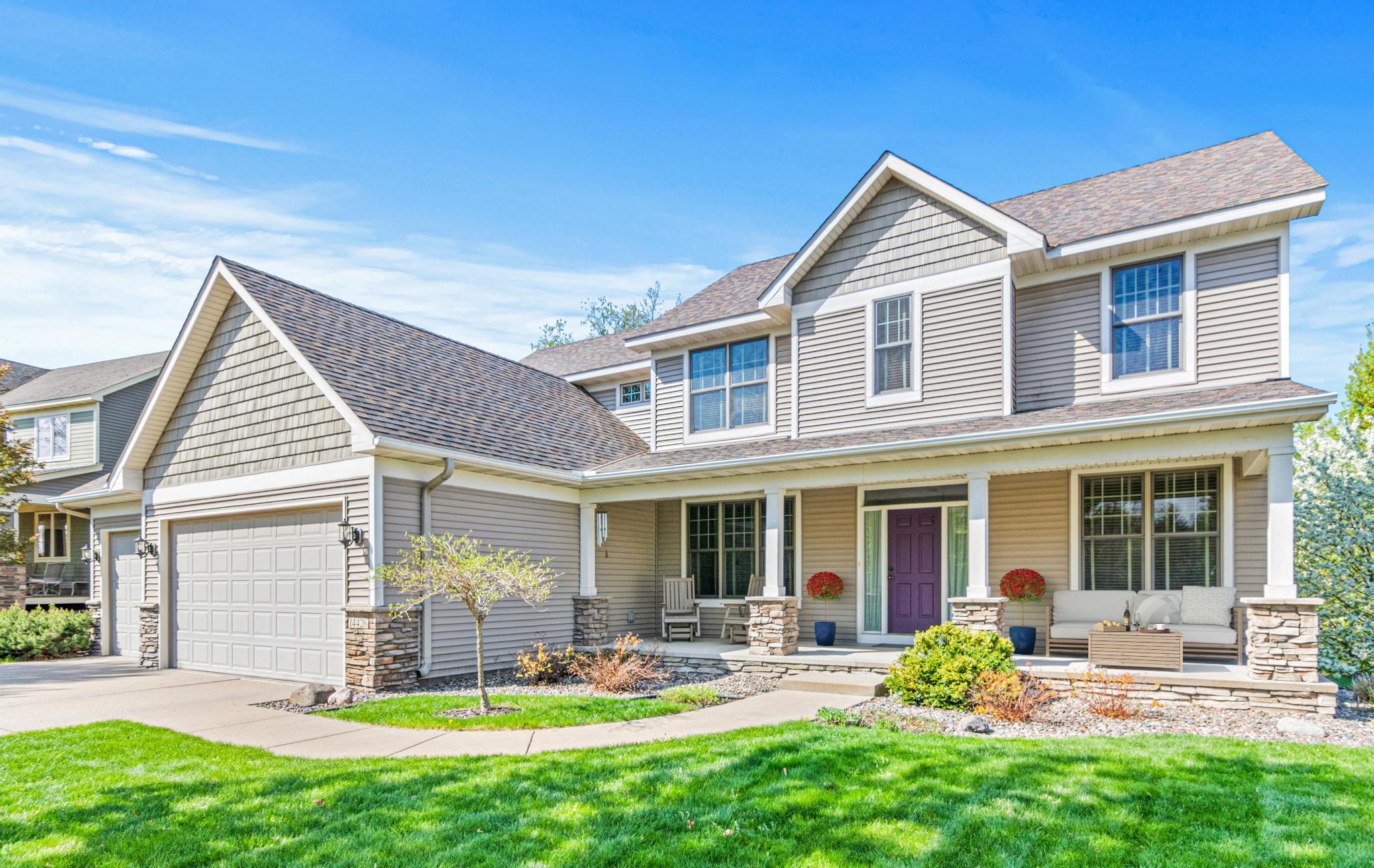14426 IODINE STREET
14426 Iodine Street, Ramsey, 55303, MN
-
Price: $575,000
-
Status type: For Sale
-
City: Ramsey
-
Neighborhood: The Ponds Of Ramsey
Bedrooms: 4
Property Size :3511
-
Listing Agent: NST16444,NST47494
-
Property type : Single Family Residence
-
Zip code: 55303
-
Street: 14426 Iodine Street
-
Street: 14426 Iodine Street
Bathrooms: 5
Year: 2003
Listing Brokerage: Edina Realty, Inc.
FEATURES
- Range
- Refrigerator
- Washer
- Dryer
- Microwave
- Dishwasher
- Water Softener Owned
- Disposal
- Air-To-Air Exchanger
DETAILS
Stunning 4BR/5BA home on a park-like lot with serene views of a large pond and nature preserve. The upper-level features four spacious bedrooms and three baths, including a Jack & Jill, ¾ bath, and spa-like primary suite. The main floor offers an open kitchen, bright living and dining spaces, private office, laundry, and half bath. Enjoy sunsets from the oversized deck or explore the walking trail just beyond the backyard. Walkout lower level includes a screened porch, sauna, bath, and space for a 5th bedroom. Heated, insulated 3-car garage with 8’ doors — perfect for larger vehicles and extra storage. Move-in ready and beautifully maintained!
INTERIOR
Bedrooms: 4
Fin ft² / Living Area: 3511 ft²
Below Ground Living: 926ft²
Bathrooms: 5
Above Ground Living: 2585ft²
-
Basement Details: Drain Tiled, Finished, Sump Pump, Walkout,
Appliances Included:
-
- Range
- Refrigerator
- Washer
- Dryer
- Microwave
- Dishwasher
- Water Softener Owned
- Disposal
- Air-To-Air Exchanger
EXTERIOR
Air Conditioning: Central Air
Garage Spaces: 3
Construction Materials: N/A
Foundation Size: 1284ft²
Unit Amenities:
-
- Kitchen Window
- Deck
- Natural Woodwork
- Ceiling Fan(s)
- In-Ground Sprinkler
- Paneled Doors
- Kitchen Center Island
- French Doors
- Tile Floors
- Primary Bedroom Walk-In Closet
Heating System:
-
- Forced Air
ROOMS
| Lower | Size | ft² |
|---|---|---|
| Family Room | 13x38 | 169 ft² |
| Sauna | 10x12.5 | 124.17 ft² |
| Utility Room | 12x12.5 | 149 ft² |
| Screened Porch | 11.5x21 | 131.29 ft² |
| Main | Size | ft² |
|---|---|---|
| Living Room | 14x17 | 196 ft² |
| Kitchen | 14x21.5 | 299.83 ft² |
| Office | 8.5x12.5 | 104.51 ft² |
| Laundry | 9x9 | 81 ft² |
| Dining Room | 12x12 | 144 ft² |
| Deck | 11.5x21 | 131.29 ft² |
| Upper | Size | ft² |
|---|---|---|
| Bedroom 1 | 13x13 | 169 ft² |
| Bedroom 2 | 11x11 | 121 ft² |
| Bedroom 3 | 11x11 | 121 ft² |
| Bedroom 4 | 11.5x12 | 131.29 ft² |
LOT
Acres: N/A
Lot Size Dim.: 84x147x149x137
Longitude: 45.2312
Latitude: -93.4096
Zoning: Residential-Single Family
FINANCIAL & TAXES
Tax year: 2025
Tax annual amount: $5,969
MISCELLANEOUS
Fuel System: N/A
Sewer System: City Sewer/Connected
Water System: City Water/Connected
ADITIONAL INFORMATION
MLS#: NST7736809
Listing Brokerage: Edina Realty, Inc.

ID: 3771885
Published: June 11, 2025
Last Update: June 11, 2025
Views: 4






