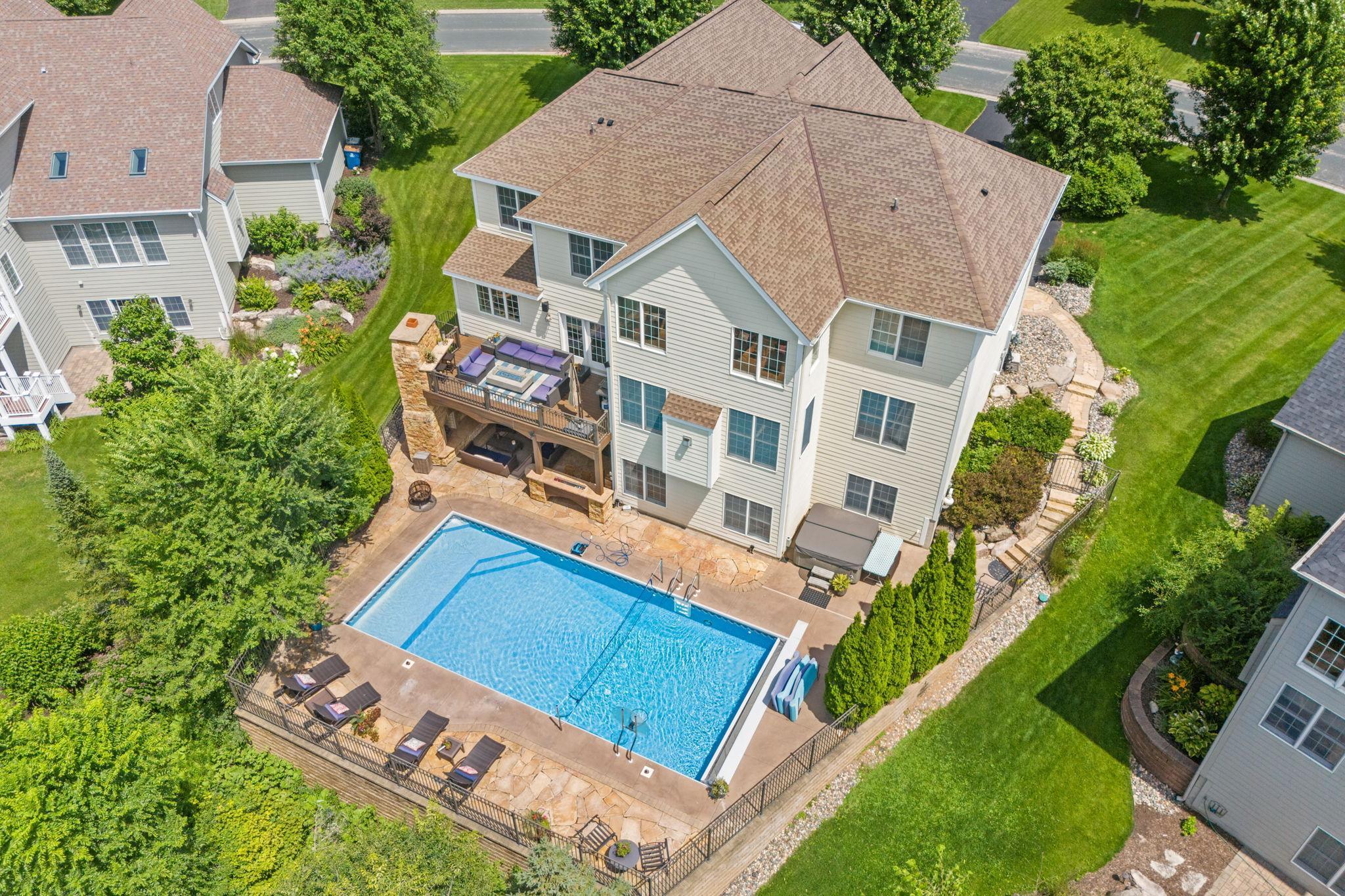1442 WELLINGTON WAY
1442 Wellington Way, Eagan, 55122, MN
-
Property type : Single Family Residence
-
Zip code: 55122
-
Street: 1442 Wellington Way
-
Street: 1442 Wellington Way
Bathrooms: 6
Year: 2006
Listing Brokerage: RE/MAX Preferred
FEATURES
- Range
- Refrigerator
- Washer
- Dryer
- Microwave
- Exhaust Fan
- Dishwasher
- Disposal
- Cooktop
- Wall Oven
- Central Vacuum
DETAILS
Some homes impress at first glance and some deepen over time. This 6 bedroom 6 bath walkout two story does both. From the grand foyer with iron baluster staircase, every square foot of this Steeplechase residence is composed for visual flow and entertainment. The main level moves from formal living and dining spaces — detailed with crown molding, soffits, and accent lighting — to a great room anchored by a floor-to-ceiling stone fireplace and walls of windows. The renovated kitchen shines with quartz countertops, enameled cabinetry with glass fronts, dual ovens, and oversized island, all facing the pool and pond beyond. Upstairs, the primary suite unfolds across nearly 700 square feet, featuring four custom closets, a private sitting area, and a luxury bath with heated stone floors, soaking tub, and full-body spa shower. Every secondary bedroom has either a private or semi-private bath — all with granite finishes and tile surrounds. AMAZING! The lower level expands possibilities: a walk-out family room, tiered theater, full bar with wine refrigerators suitable for any size party, and a sixth bedroom suite. And the kicker is the outside, with multiple patios, fireplaces, and a heated in-ground pool creating a four-season resort feel — backed by preserve views and nightly sunsets. Crafted not just for function, but for rhythm. Built to live beautifully.
INTERIOR
Bedrooms: 6
Fin ft² / Living Area: 6402 ft²
Below Ground Living: 1912ft²
Bathrooms: 6
Above Ground Living: 4490ft²
-
Basement Details: Finished, Full, Walkout,
Appliances Included:
-
- Range
- Refrigerator
- Washer
- Dryer
- Microwave
- Exhaust Fan
- Dishwasher
- Disposal
- Cooktop
- Wall Oven
- Central Vacuum
EXTERIOR
Air Conditioning: Central Air
Garage Spaces: 3
Construction Materials: N/A
Foundation Size: 2240ft²
Unit Amenities:
-
- Patio
- Kitchen Window
- Deck
- Natural Woodwork
- Hardwood Floors
- Ceiling Fan(s)
- Walk-In Closet
- Vaulted Ceiling(s)
- Washer/Dryer Hookup
- Security System
- Kitchen Center Island
- French Doors
- Wet Bar
- Tile Floors
- Primary Bedroom Walk-In Closet
Heating System:
-
- Forced Air
- Radiant Floor
ROOMS
| Main | Size | ft² |
|---|---|---|
| Living Room | 17x13 | 289 ft² |
| Dining Room | 15x13 | 225 ft² |
| Kitchen | 22x14 | 484 ft² |
| Great Room | 19x18 | 361 ft² |
| Office | 15 x 13 | 225 ft² |
| Deck | 22 x 11 | 484 ft² |
| Lower | Size | ft² |
|---|---|---|
| Family Room | 15 x 11 | 225 ft² |
| Bedroom 6 | 20x11 | 400 ft² |
| Bar/Wet Bar Room | 16x11 | 256 ft² |
| Amusement Room | 32x19 | 1024 ft² |
| Media Room | 20x14 | 400 ft² |
| Upper | Size | ft² |
|---|---|---|
| Bedroom 1 | 26x15 | 676 ft² |
| Bedroom 2 | 14x12 | 196 ft² |
| Bedroom 3 | 14x12 | 196 ft² |
| Bedroom 4 | 15x13 | 225 ft² |
| Bedroom 5 | 11x10 | 121 ft² |
LOT
Acres: N/A
Lot Size Dim.: 180x156x194x23
Longitude: 44.7817
Latitude: -93.1682
Zoning: Residential-Single Family
FINANCIAL & TAXES
Tax year: 2025
Tax annual amount: $13,476
MISCELLANEOUS
Fuel System: N/A
Sewer System: City Sewer/Connected
Water System: City Water/Connected
ADDITIONAL INFORMATION
MLS#: NST7776674
Listing Brokerage: RE/MAX Preferred

ID: 4046357
Published: July 30, 2025
Last Update: July 30, 2025
Views: 7






