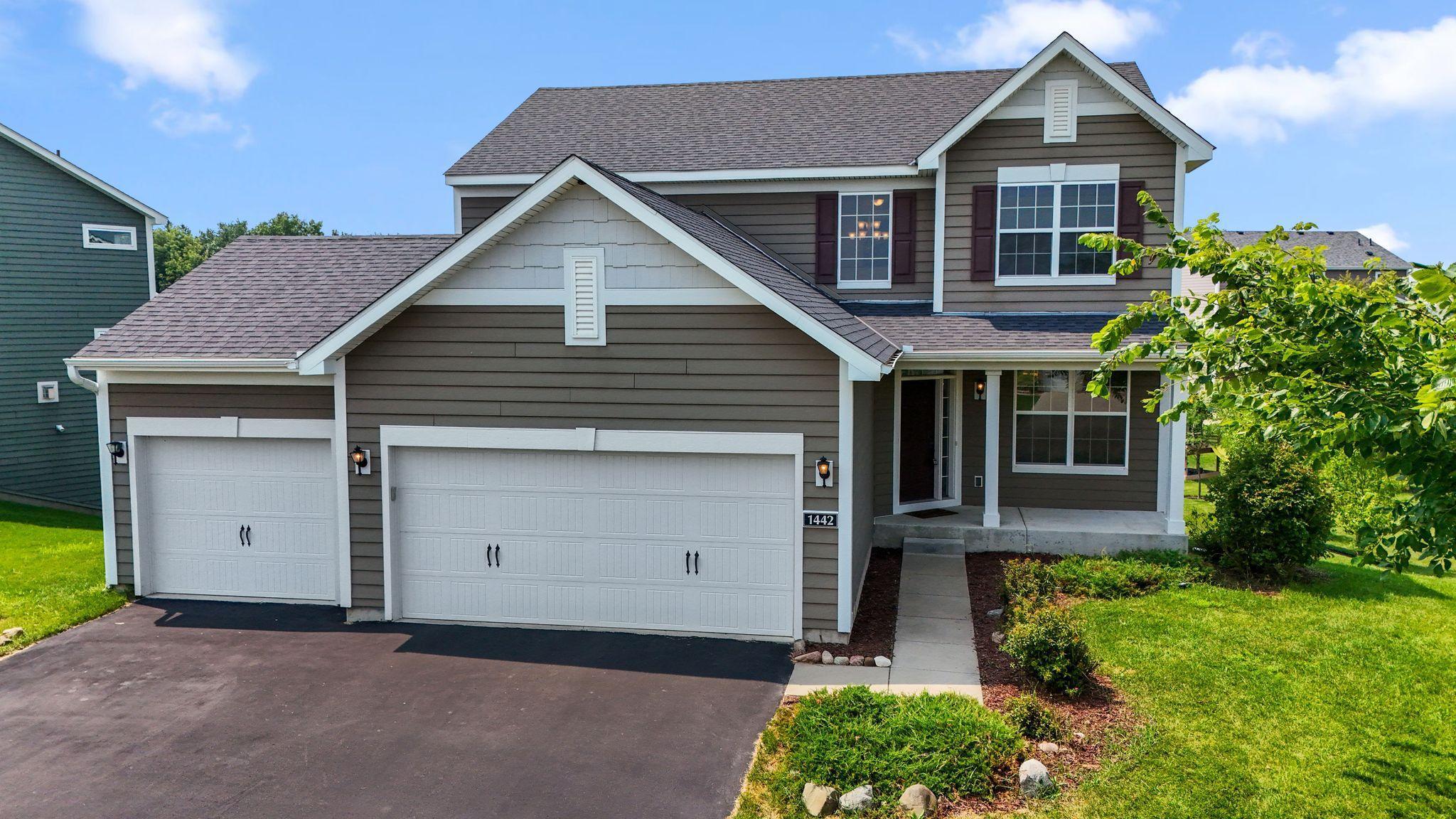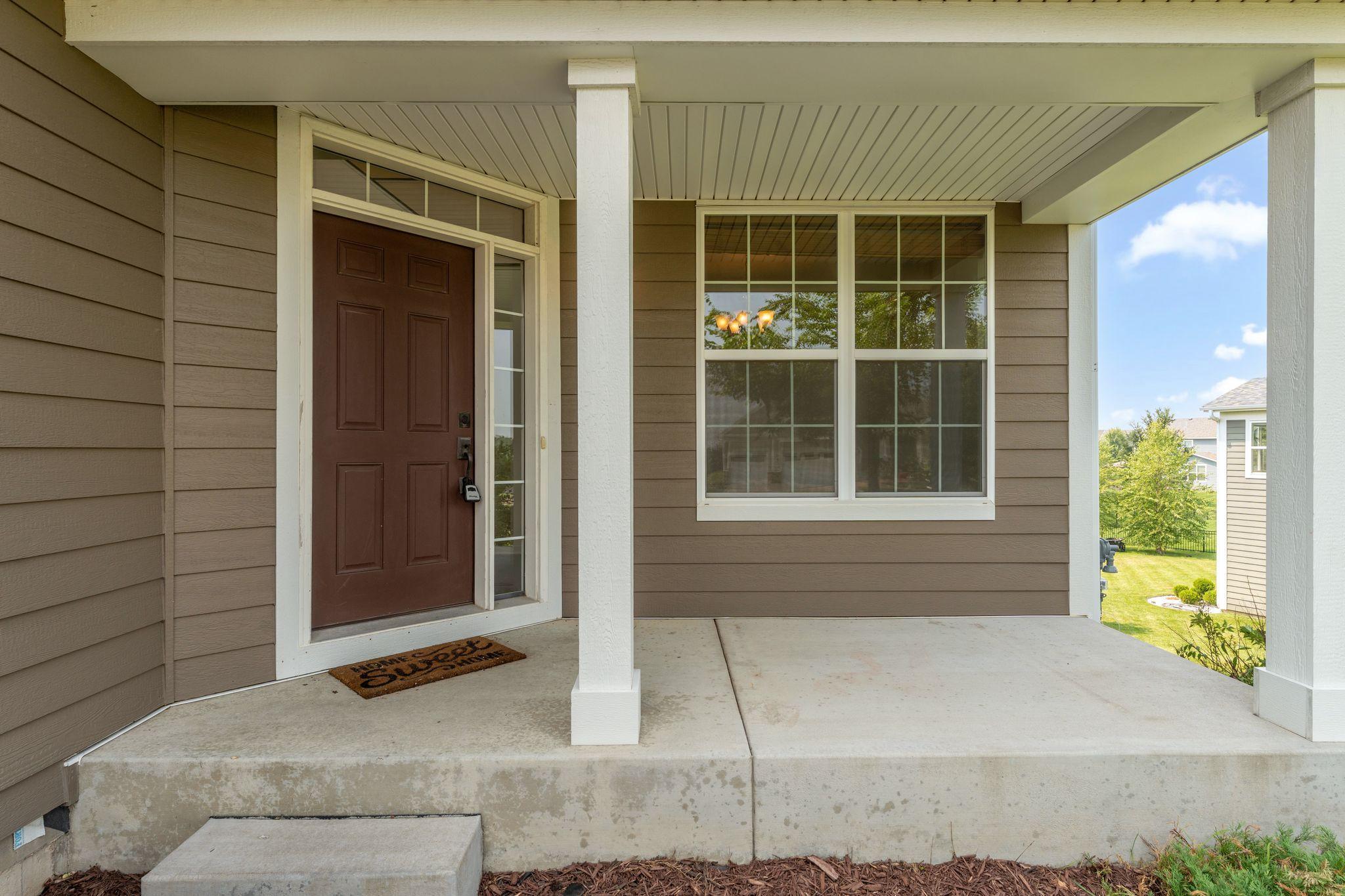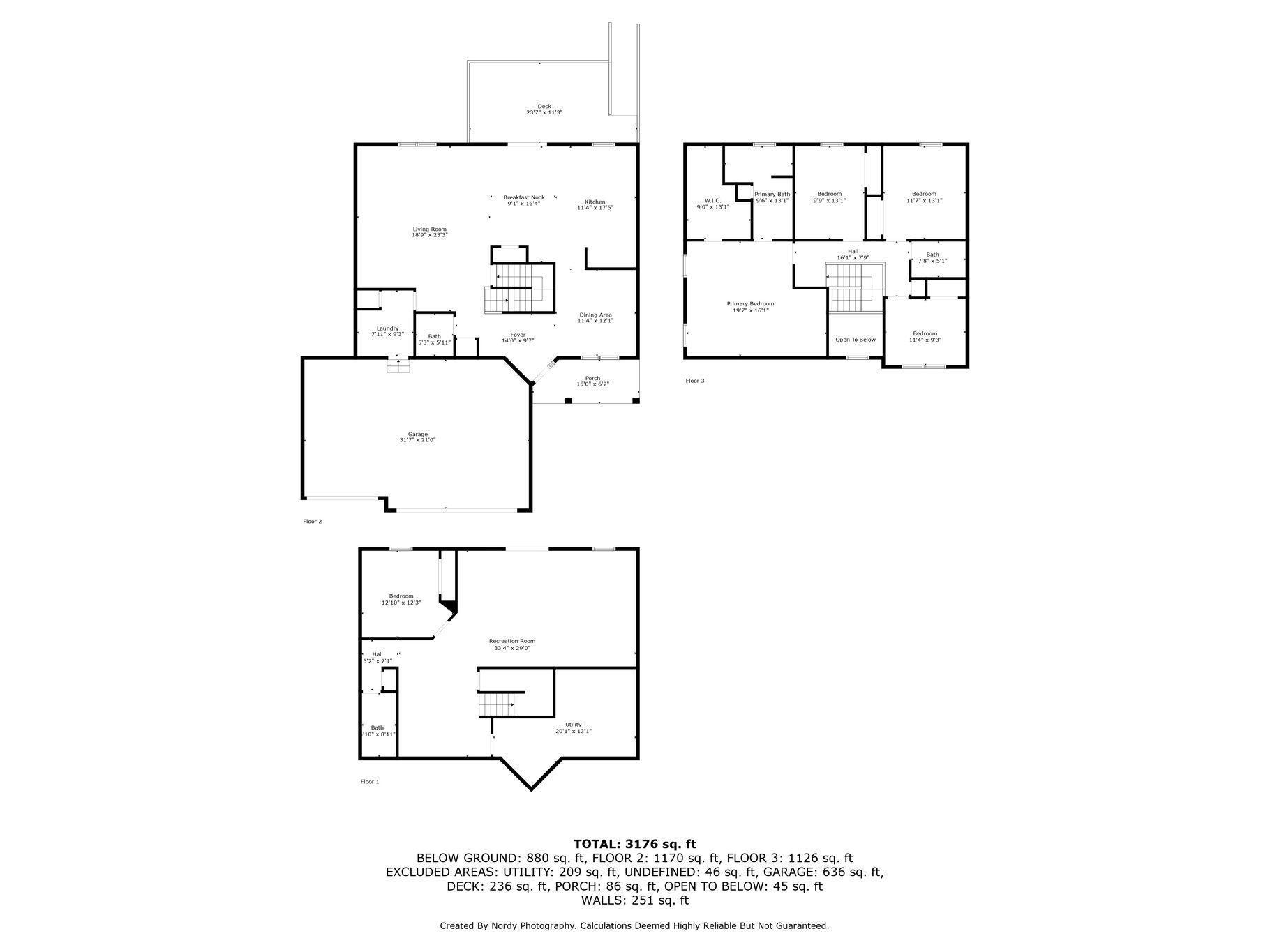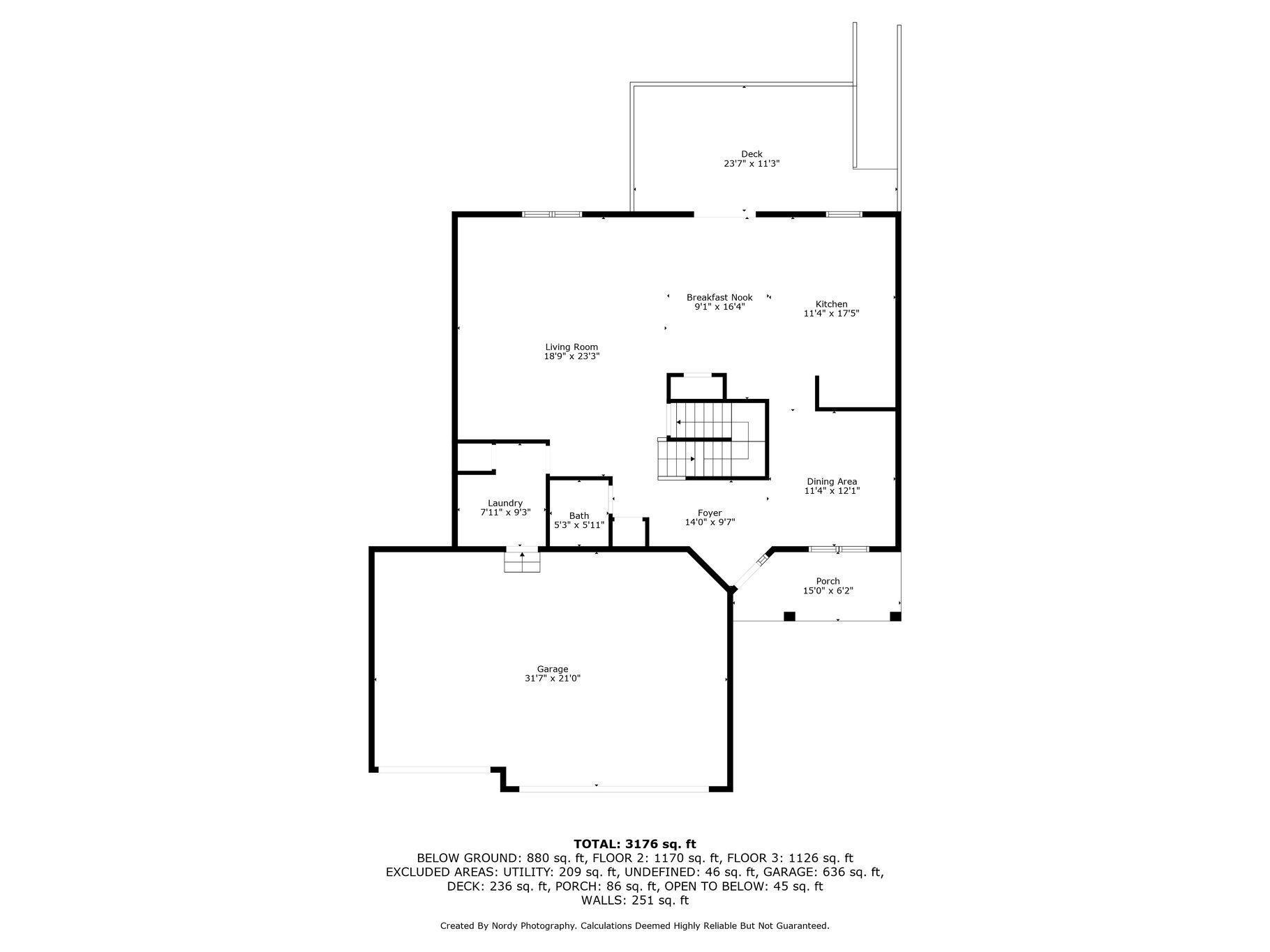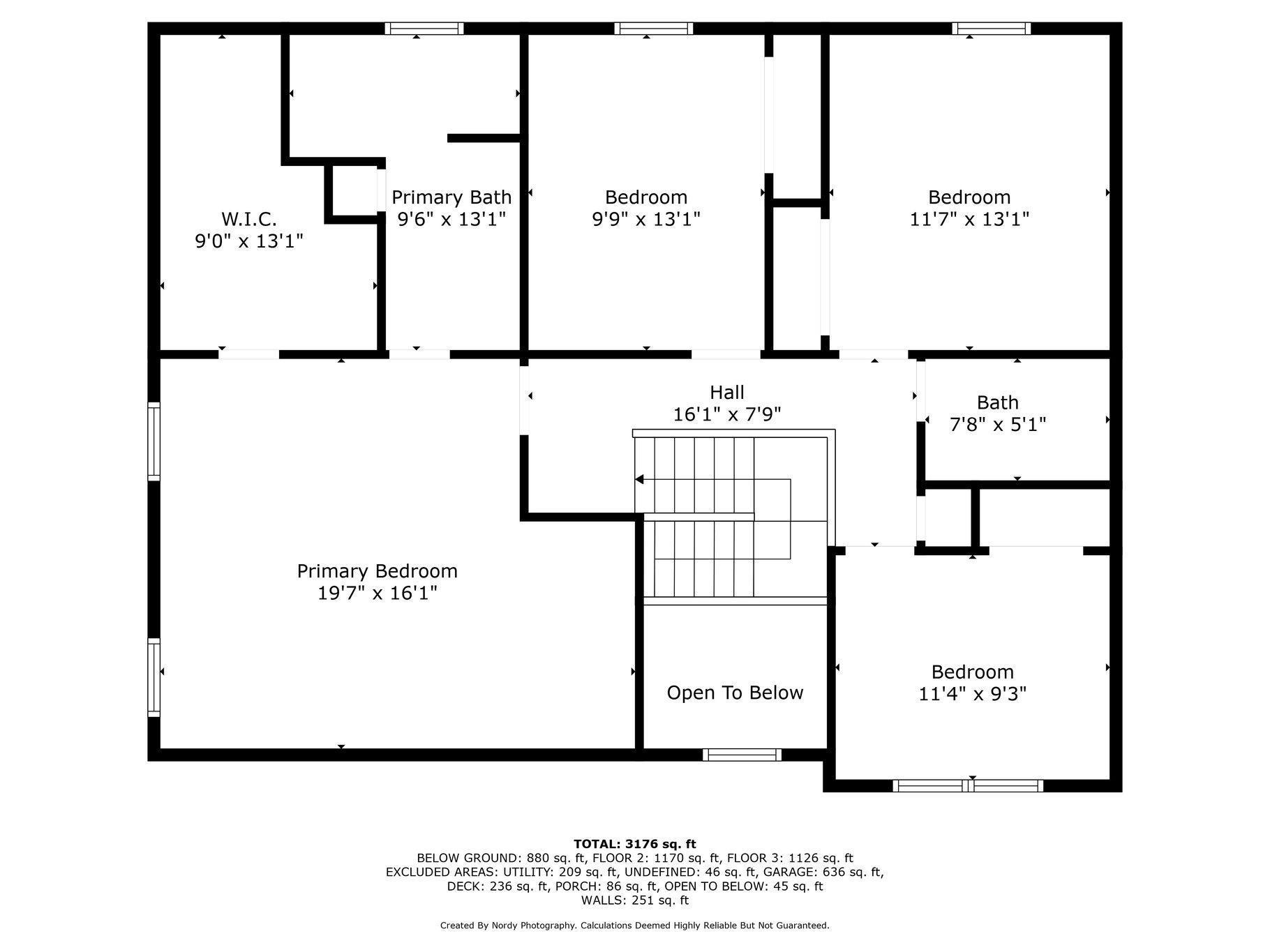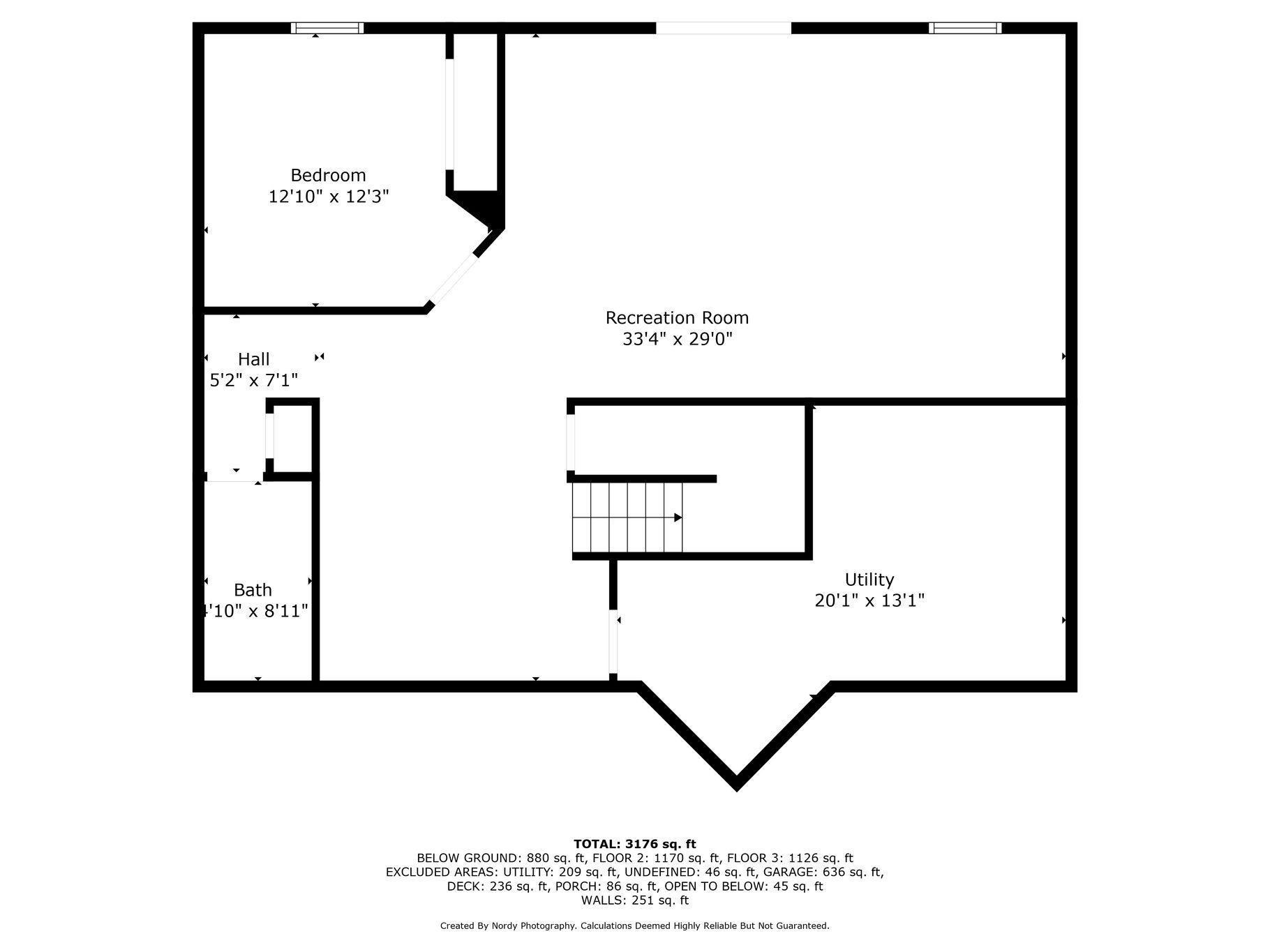1442 PEBBLE BEACH DRIVE
1442 Pebble Beach Drive, Saint Paul (Woodbury), 55129, MN
-
Price: $625,000
-
Status type: For Sale
-
City: Saint Paul (Woodbury)
-
Neighborhood: Dancing Waters 16th Add
Bedrooms: 5
Property Size :3444
-
Listing Agent: NST18378,NST40446
-
Property type : Single Family Residence
-
Zip code: 55129
-
Street: 1442 Pebble Beach Drive
-
Street: 1442 Pebble Beach Drive
Bathrooms: 4
Year: 2014
Listing Brokerage: Lakes Sotheby's International Realty
FEATURES
- Refrigerator
- Washer
- Dryer
- Microwave
- Exhaust Fan
- Dishwasher
- Water Softener Owned
- Disposal
- Cooktop
- Wall Oven
- Humidifier
- Double Oven
- Stainless Steel Appliances
DETAILS
Welcome to Dancing Waters in Woodbury! This five bedroom, 4 bath, and three car garage is located in the Stillwater School District on a cul-de-sac no outlet street on a large .30-acre flat walkout lot. The main floor features an impressive kitchen with granite countertops, premium stainless-steel appliances, high-powered exhaust hood, hand-scraped wood floors, formal and informal dining, spacious living room with brand new carpet, mudroom with laundry, one-half bath, and low-maintenance 24X11 foot deck. The upper-level features brand new carpet throughout, four bedrooms with a massive primary bedroom, gigantic walk-in closet, separate tub and shower with dual sinks, and an additional full bath for the other three bedrooms. The walk-out lower level with patio door features a large family room, an additional recreational area, a fifth bedroom, and another full bathroom. Large storage area in the utility room. New roof in 2022 and cement board siding make this home low-maintenance. Ready to move in and quick possession possible. See video and 3D tour for your own private showing today!
INTERIOR
Bedrooms: 5
Fin ft² / Living Area: 3444 ft²
Below Ground Living: 1005ft²
Bathrooms: 4
Above Ground Living: 2439ft²
-
Basement Details: Daylight/Lookout Windows, Drain Tiled, Finished, Full, Concrete, Sump Basket, Sump Pump, Walkout,
Appliances Included:
-
- Refrigerator
- Washer
- Dryer
- Microwave
- Exhaust Fan
- Dishwasher
- Water Softener Owned
- Disposal
- Cooktop
- Wall Oven
- Humidifier
- Double Oven
- Stainless Steel Appliances
EXTERIOR
Air Conditioning: Central Air
Garage Spaces: 3
Construction Materials: N/A
Foundation Size: 1214ft²
Unit Amenities:
-
- Kitchen Window
- Deck
- Porch
- Hardwood Floors
- Walk-In Closet
- Washer/Dryer Hookup
- In-Ground Sprinkler
- Paneled Doors
- Cable
- Kitchen Center Island
- Wet Bar
- Ethernet Wired
- Tile Floors
- Primary Bedroom Walk-In Closet
Heating System:
-
- Forced Air
ROOMS
| Main | Size | ft² |
|---|---|---|
| Kitchen | 18X11 | 324 ft² |
| Dining Room | 12X11 | 144 ft² |
| Laundry | 09X08 | 81 ft² |
| Informal Dining Room | 16X09 | 256 ft² |
| Deck | 24X11 | 576 ft² |
| Foyer | 14X10 | 196 ft² |
| Porch | 15X06 | 225 ft² |
| Garage | 32X21 | 1024 ft² |
| Upper | Size | ft² |
|---|---|---|
| Bedroom 1 | 20X16 | 400 ft² |
| Walk In Closet | 13X09 | 169 ft² |
| Primary Bathroom | 13X10 | 169 ft² |
| Bedroom 2 | 13X12 | 169 ft² |
| Bedroom 3 | 11X09 | 121 ft² |
| Bedroom 4 | 13X10 | 169 ft² |
| Lower | Size | ft² |
|---|---|---|
| Bedroom 5 | 13X12 | 169 ft² |
| Family Room | 33X29 | 1089 ft² |
| Utility Room | 20X13 | 400 ft² |
LOT
Acres: N/A
Lot Size Dim.: 128X160X41X157
Longitude: 44.9281
Latitude: -92.869
Zoning: Residential-Single Family
FINANCIAL & TAXES
Tax year: 2025
Tax annual amount: $5,986
MISCELLANEOUS
Fuel System: N/A
Sewer System: City Sewer/Connected
Water System: City Water/Connected
ADDITIONAL INFORMATION
MLS#: NST7769782
Listing Brokerage: Lakes Sotheby's International Realty

ID: 3954765
Published: August 01, 2025
Last Update: August 01, 2025
Views: 11


