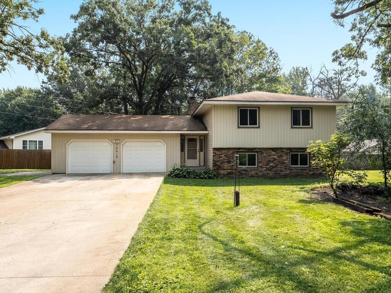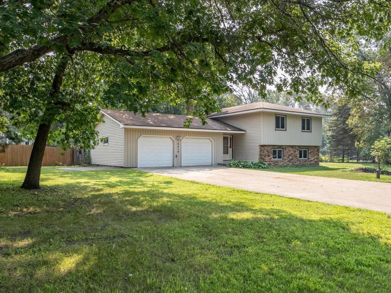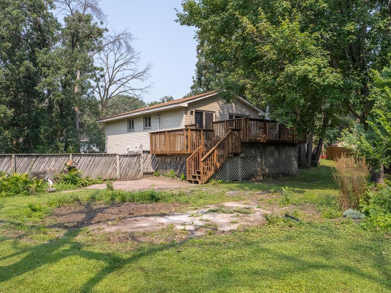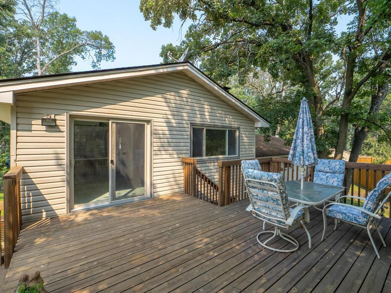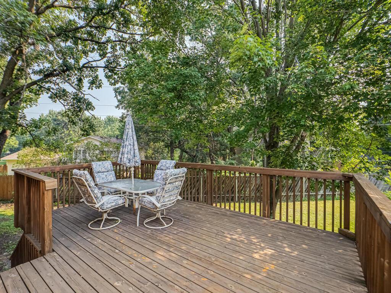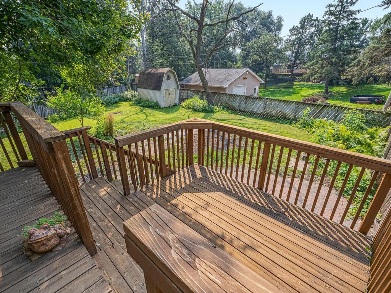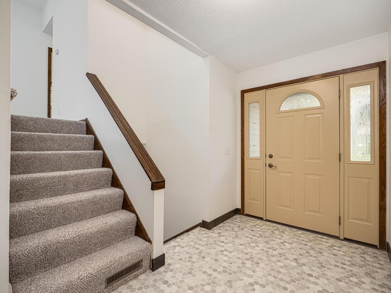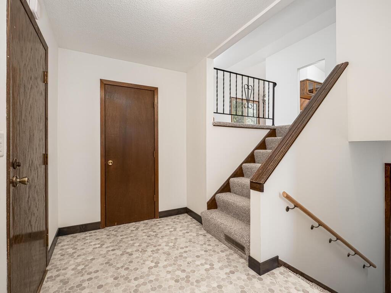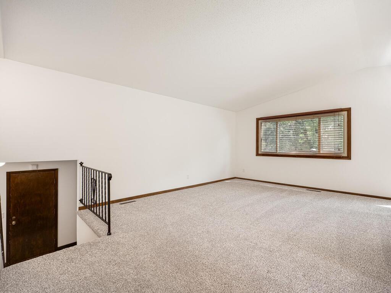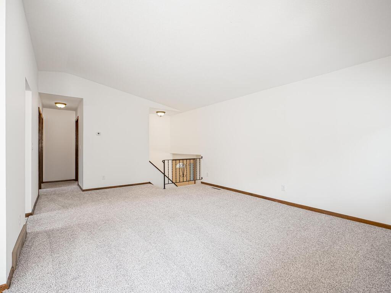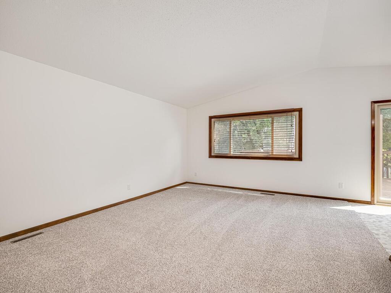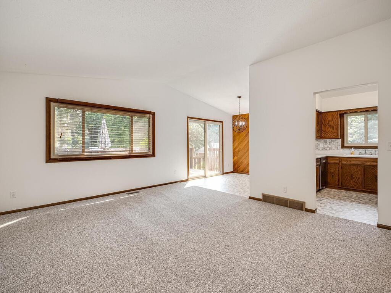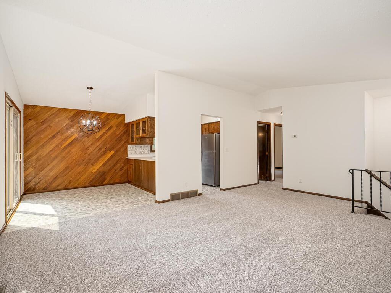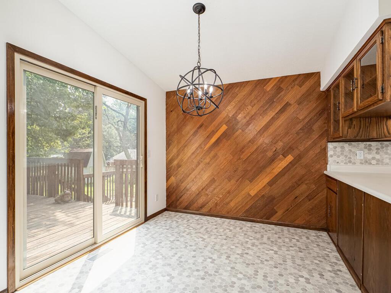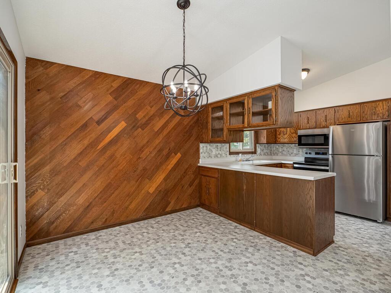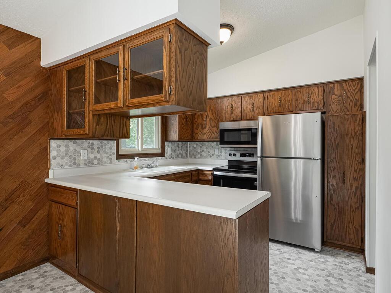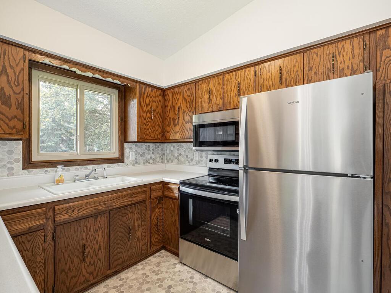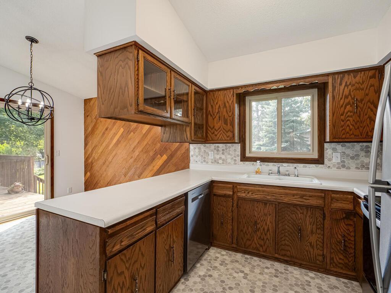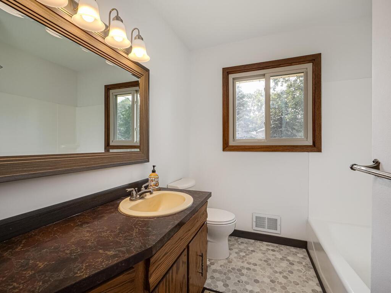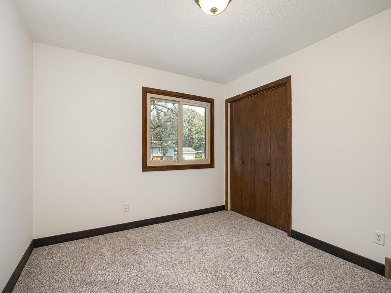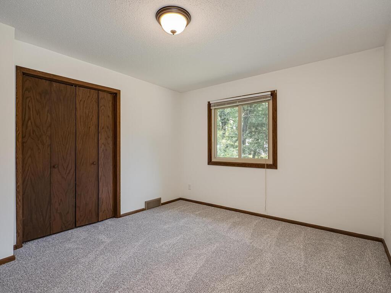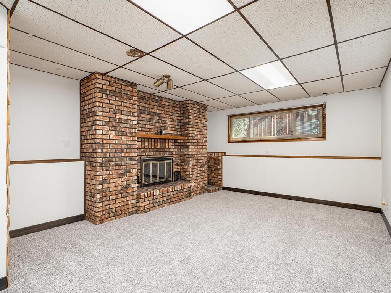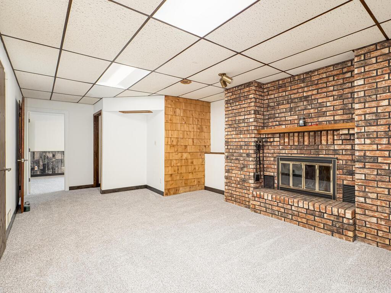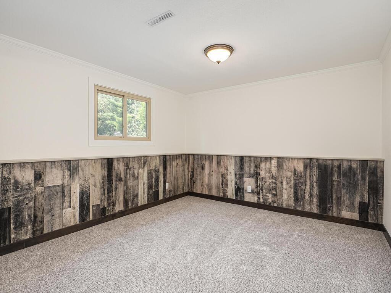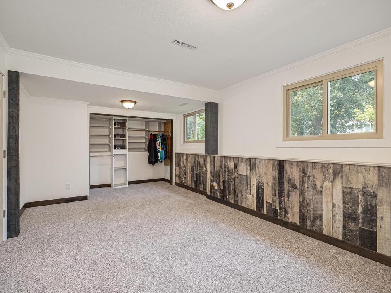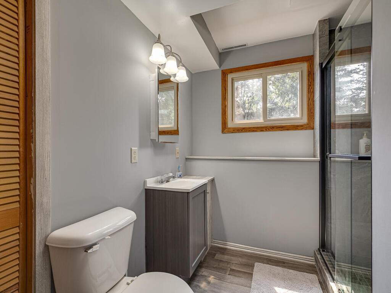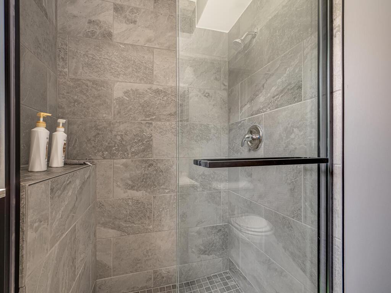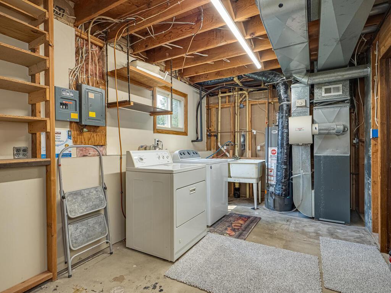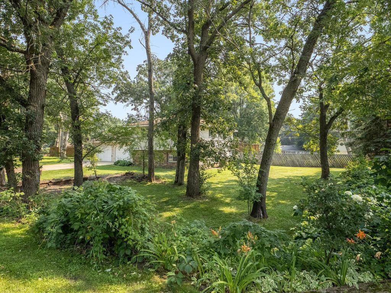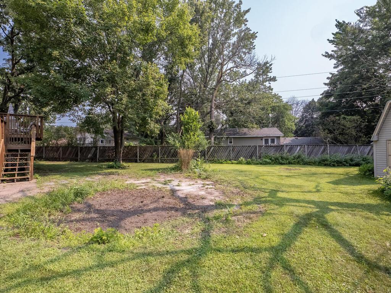14419 QUINN DRIVE
14419 Quinn Drive, Andover, 55304, MN
-
Price: $335,000
-
Status type: For Sale
-
City: Andover
-
Neighborhood: Woodridge Acres
Bedrooms: 3
Property Size :1670
-
Listing Agent: NST14003,NST67463
-
Property type : Single Family Residence
-
Zip code: 55304
-
Street: 14419 Quinn Drive
-
Street: 14419 Quinn Drive
Bathrooms: 2
Year: 1974
Listing Brokerage: Keller Williams Classic Realty
FEATURES
- Range
- Refrigerator
- Washer
- Dryer
- Microwave
- Dishwasher
- Humidifier
- Gas Water Heater
- Stainless Steel Appliances
DETAILS
Split entry on mature lot just blocks from Andover High School. Concrete driveway, Vinyl siding and updated vinyl windows. Large deck overlooking rear yard. Interior highlights include fresh paint and flooring. Brand new stainless steel appliances, updated light fixtures. Don’t miss this amazing Andover opportunity!!
INTERIOR
Bedrooms: 3
Fin ft² / Living Area: 1670 ft²
Below Ground Living: 650ft²
Bathrooms: 2
Above Ground Living: 1020ft²
-
Basement Details: Block, Daylight/Lookout Windows, Finished, Full, Storage Space, Tile Shower,
Appliances Included:
-
- Range
- Refrigerator
- Washer
- Dryer
- Microwave
- Dishwasher
- Humidifier
- Gas Water Heater
- Stainless Steel Appliances
EXTERIOR
Air Conditioning: Central Air
Garage Spaces: 2
Construction Materials: N/A
Foundation Size: 996ft²
Unit Amenities:
-
- Kitchen Window
- Deck
- Vaulted Ceiling(s)
- Washer/Dryer Hookup
- Main Floor Primary Bedroom
Heating System:
-
- Forced Air
ROOMS
| Main | Size | ft² |
|---|---|---|
| Kitchen | 9x10 | 81 ft² |
| Dining Room | 9x10 | 81 ft² |
| Living Room | 13x16 | 169 ft² |
| Bedroom 1 | 11x13 | 121 ft² |
| Bedroom 2 | 10x10 | 100 ft² |
| Deck | 16x20 | 256 ft² |
| Lower | Size | ft² |
|---|---|---|
| Family Room | 13x19 | 169 ft² |
| Bedroom 3 | 11x18 | 121 ft² |
LOT
Acres: N/A
Lot Size Dim.: 194x272x191
Longitude: 45.2325
Latitude: -93.3205
Zoning: Residential-Single Family
FINANCIAL & TAXES
Tax year: 2025
Tax annual amount: $2,910
MISCELLANEOUS
Fuel System: N/A
Sewer System: City Sewer/Connected
Water System: City Water/Connected
ADDITIONAL INFORMATION
MLS#: NST7784521
Listing Brokerage: Keller Williams Classic Realty

ID: 3974074
Published: August 07, 2025
Last Update: August 07, 2025
Views: 2


