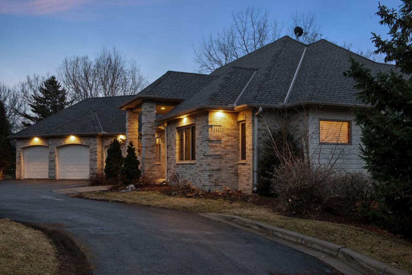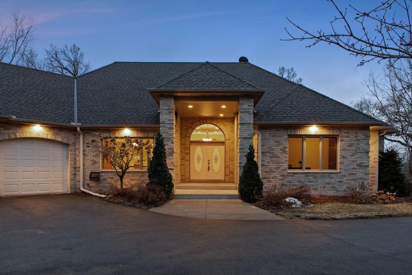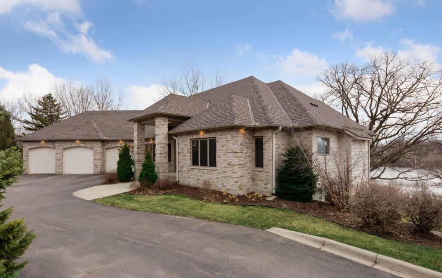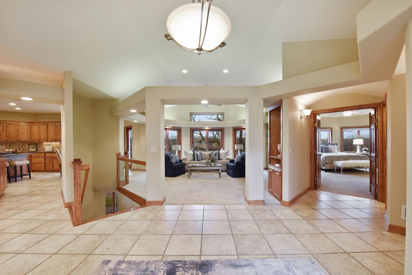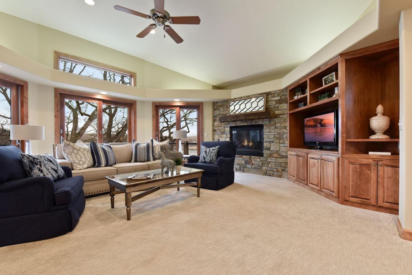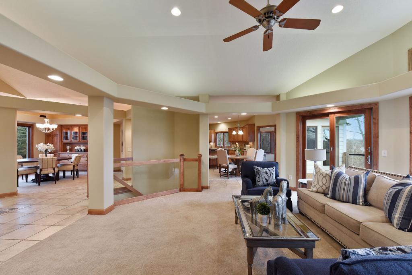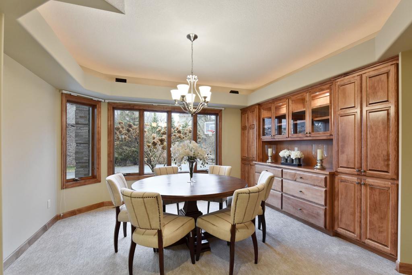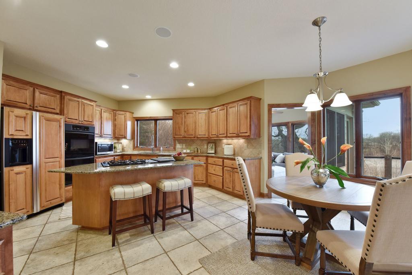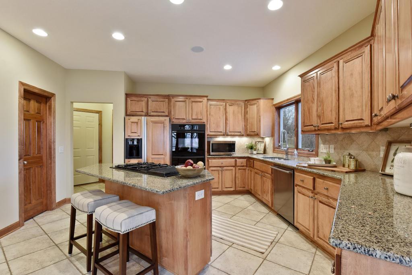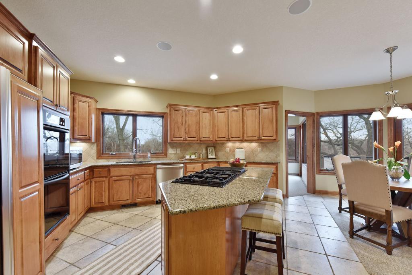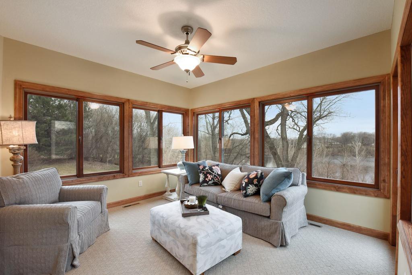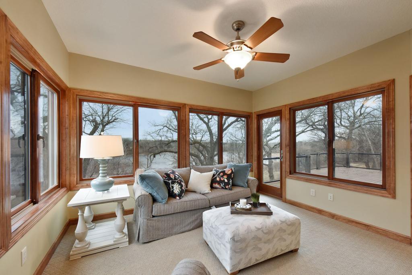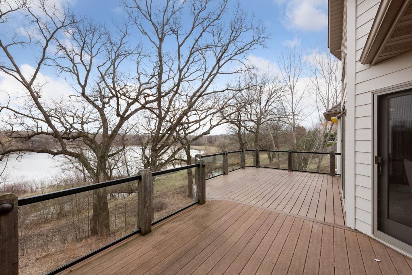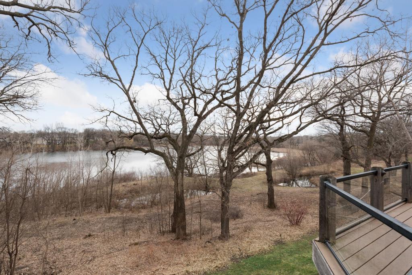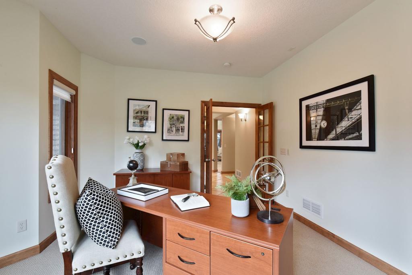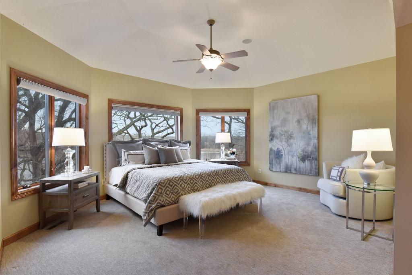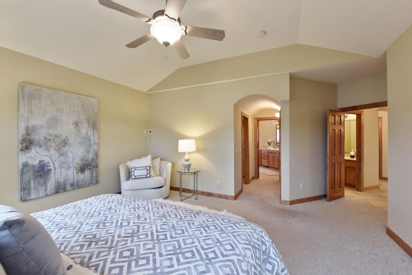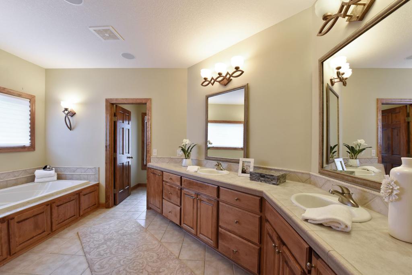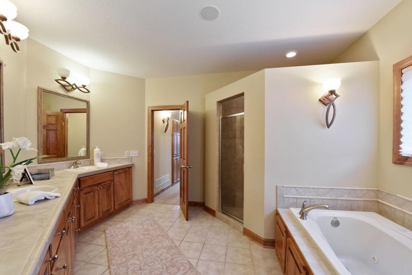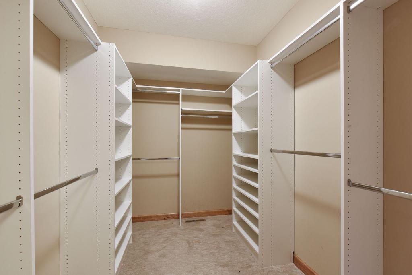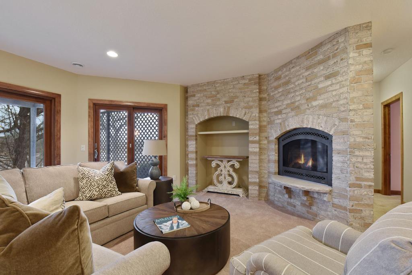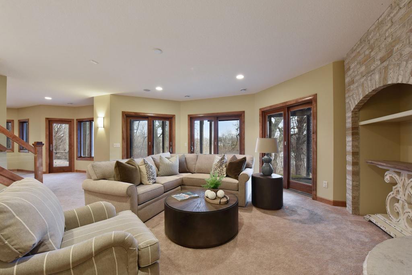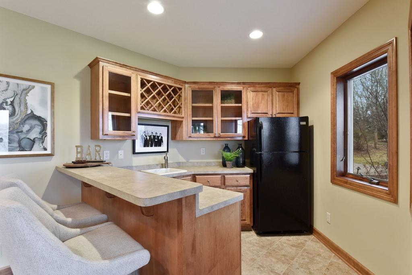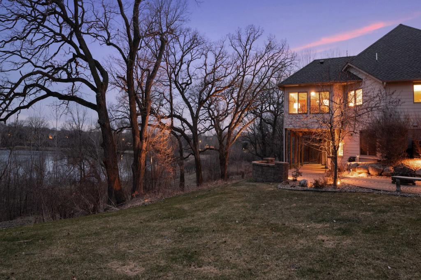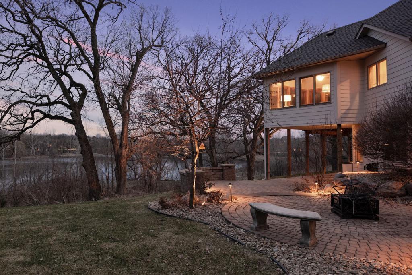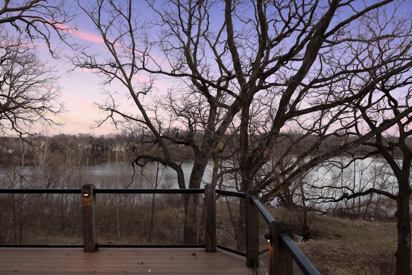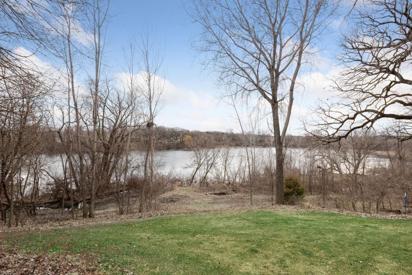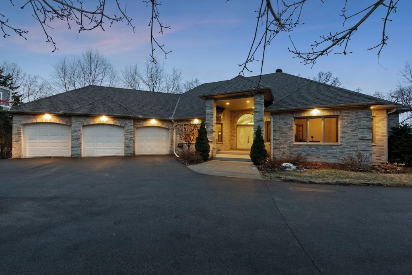14413 WESTRIDGE DRIVE
14413 Westridge Drive, Eden Prairie, 55347, MN
-
Price: $779,500
-
Status type: For Sale
-
City: Eden Prairie
-
Neighborhood: Lake Point
Bedrooms: 5
Property Size :4028
-
Listing Agent: NST16633,NST98214
-
Property type : Single Family Residence
-
Zip code: 55347
-
Street: 14413 Westridge Drive
-
Street: 14413 Westridge Drive
Bathrooms: 5
Year: 2003
Listing Brokerage: Coldwell Banker Burnet
FEATURES
- Refrigerator
- Washer
- Dryer
- Microwave
- Disposal
- Cooktop
- Wall Oven
- Humidifier
- Air-To-Air Exchanger
- Electronic Air Filter
DETAILS
One-level living at its best! Features include spacious main floor entertaining spaces and master bedroom. Custom cabinetry throughout, sun room and wet bar. Home enjoys beautiful south-facing private setting with stunning views of McCoy Lake. Minutes away from 212, 494, Staring Lake Park and all Eden Prairie amenities.
INTERIOR
Bedrooms: 5
Fin ft² / Living Area: 4028 ft²
Below Ground Living: 1708ft²
Bathrooms: 5
Above Ground Living: 2320ft²
-
Basement Details: Walkout, Finished, Drain Tiled, Sump Pump, Concrete,
Appliances Included:
-
- Refrigerator
- Washer
- Dryer
- Microwave
- Disposal
- Cooktop
- Wall Oven
- Humidifier
- Air-To-Air Exchanger
- Electronic Air Filter
EXTERIOR
Air Conditioning: Central Air
Garage Spaces: 3
Construction Materials: N/A
Foundation Size: 2320ft²
Unit Amenities:
-
- Patio
- Kitchen Window
- Deck
- Natural Woodwork
- Hardwood Floors
- Tiled Floors
- Ceiling Fan(s)
- Walk-In Closet
- Vaulted Ceiling(s)
Heating System:
-
- Forced Air
ROOMS
| Main | Size | ft² |
|---|---|---|
| Living Room | 20x20 | 400 ft² |
| Dining Room | 16x11 | 256 ft² |
| Kitchen | 15x12 | 225 ft² |
| Bedroom 1 | 18x15 | 324 ft² |
| Sun Room | 14x12 | 196 ft² |
| Office | 13x12 | 169 ft² |
| Informal Dining Room | 12x12 | 144 ft² |
| Lower | Size | ft² |
|---|---|---|
| Family Room | 20x16 | 400 ft² |
| Bedroom 2 | 18x11 | 324 ft² |
| Bedroom 3 | 18x11 | 324 ft² |
| Bedroom 4 | 13x11 | 169 ft² |
LOT
Acres: N/A
Lot Size Dim.: 125x183x190x119
Longitude: 44.8452
Latitude: -93.4583
Zoning: Residential-Single Family
FINANCIAL & TAXES
Tax year: 2019
Tax annual amount: $9,187
MISCELLANEOUS
Fuel System: N/A
Sewer System: City Sewer/Connected
Water System: City Water/Connected
ADITIONAL INFORMATION
MLS#: NST5206828
Listing Brokerage: Coldwell Banker Burnet

ID: 81755
Published: April 13, 2019
Last Update: April 13, 2019
Views: 44


