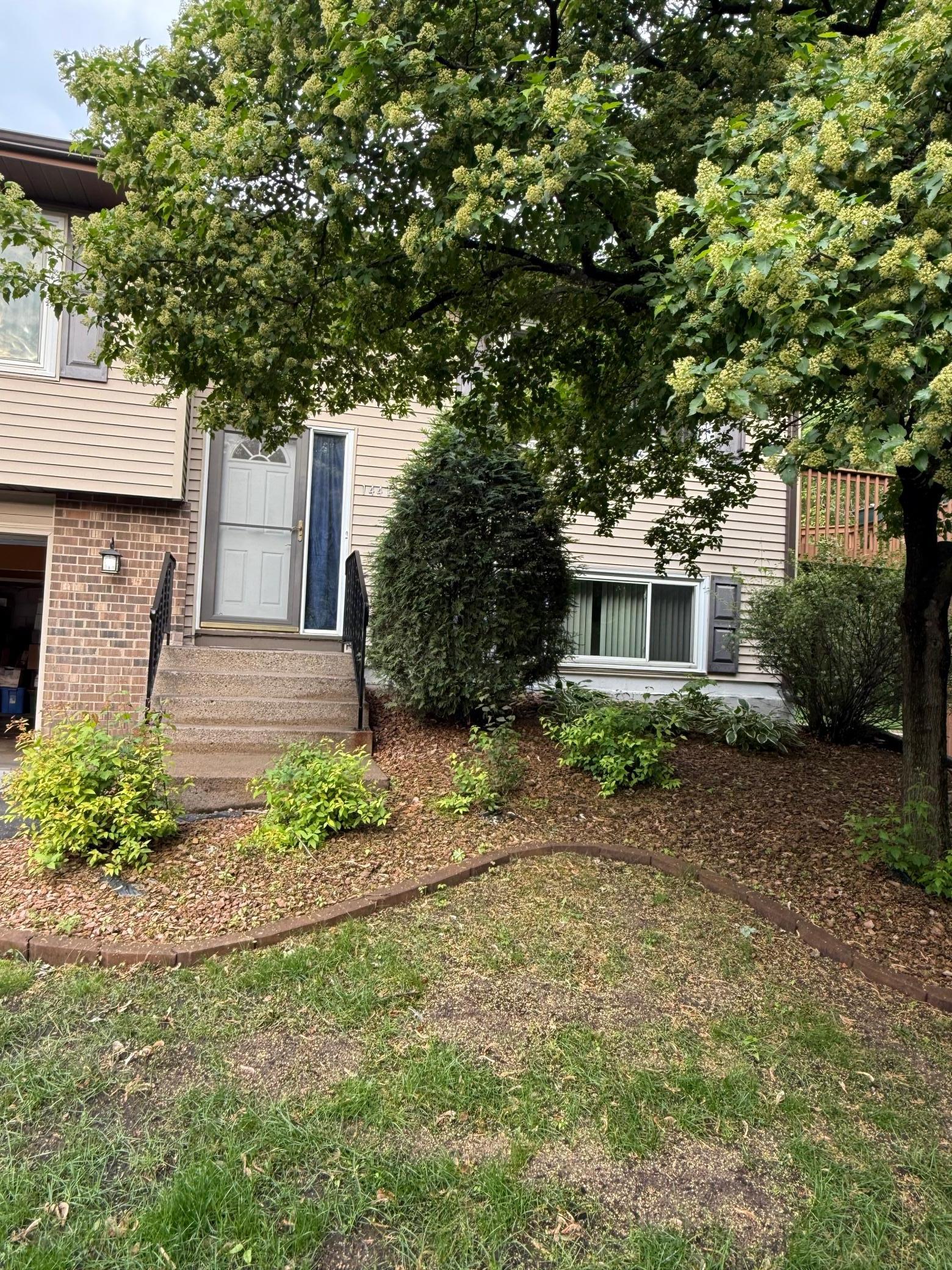14410 92ND AVENUE
14410 92nd Avenue, Maple Grove, 55369, MN
-
Price: $270,000
-
Status type: For Sale
-
City: Maple Grove
-
Neighborhood: Rice Lake North 1st Add
Bedrooms: 3
Property Size :1442
-
Listing Agent: NST10402,NST104094
-
Property type : Townhouse Quad/4 Corners
-
Zip code: 55369
-
Street: 14410 92nd Avenue
-
Street: 14410 92nd Avenue
Bathrooms: 2
Year: 1979
Listing Brokerage: Bridge Realty, LLC
FEATURES
- Range
- Refrigerator
- Washer
- Dryer
- Microwave
- Exhaust Fan
- Dishwasher
- Disposal
- Cooktop
- Humidifier
- Gas Water Heater
DETAILS
South facing End Unit overlooks the Rice Lake green space and walking trails, just a few blocks to the Maple Grove Arboretum. Well maintained family home is move in ready which includes many unique features. Relax on the over-sized deck under a Sun Setter adjustable awning. Gather in the kitchen with a vaulted ceiling complete with a remote-control skylight and a custom pantry. The lower level boosts a gas fireplace for chilly nights and a walkout to the patio to a pet friendly neighborhood. Close to schools, shopping as well as medical care. For cars and toys don't miss the oversized garage with plenty of storage shelves. Sellers would like a quick close due to a job transfer.
INTERIOR
Bedrooms: 3
Fin ft² / Living Area: 1442 ft²
Below Ground Living: 430ft²
Bathrooms: 2
Above Ground Living: 1012ft²
-
Basement Details: Block, Crawl Space, Daylight/Lookout Windows, Drain Tiled, Finished, Partial, Walkout,
Appliances Included:
-
- Range
- Refrigerator
- Washer
- Dryer
- Microwave
- Exhaust Fan
- Dishwasher
- Disposal
- Cooktop
- Humidifier
- Gas Water Heater
EXTERIOR
Air Conditioning: Central Air
Garage Spaces: 2
Construction Materials: N/A
Foundation Size: 960ft²
Unit Amenities:
-
- Patio
- Deck
- Hardwood Floors
- Walk-In Closet
- Washer/Dryer Hookup
- Cable
- Skylight
- Ethernet Wired
- Satelite Dish
- Tile Floors
- Main Floor Primary Bedroom
- Primary Bedroom Walk-In Closet
Heating System:
-
- Forced Air
- Fireplace(s)
- Humidifier
ROOMS
| Upper | Size | ft² |
|---|---|---|
| Living Room | 15x13 | 225 ft² |
| Dining Room | 12x8 | 144 ft² |
| Kitchen | 15x11 | 225 ft² |
| Bedroom 1 | 12x7.5 | 89 ft² |
| Bedroom 2 | 17x11 | 289 ft² |
| Bathroom | 22x10 | 484 ft² |
| Lower | Size | ft² |
|---|---|---|
| Family Room | 12x10 | 144 ft² |
| Bedroom 3 | 11x10 | 121 ft² |
| Bathroom | n/a | 0 ft² |
LOT
Acres: N/A
Lot Size Dim.: Common
Longitude: 45.1222
Latitude: -93.463
Zoning: Residential-Single Family
FINANCIAL & TAXES
Tax year: 2025
Tax annual amount: $3,004
MISCELLANEOUS
Fuel System: N/A
Sewer System: City Sewer/Connected
Water System: City Water/Connected
ADITIONAL INFORMATION
MLS#: NST7751552
Listing Brokerage: Bridge Realty, LLC






