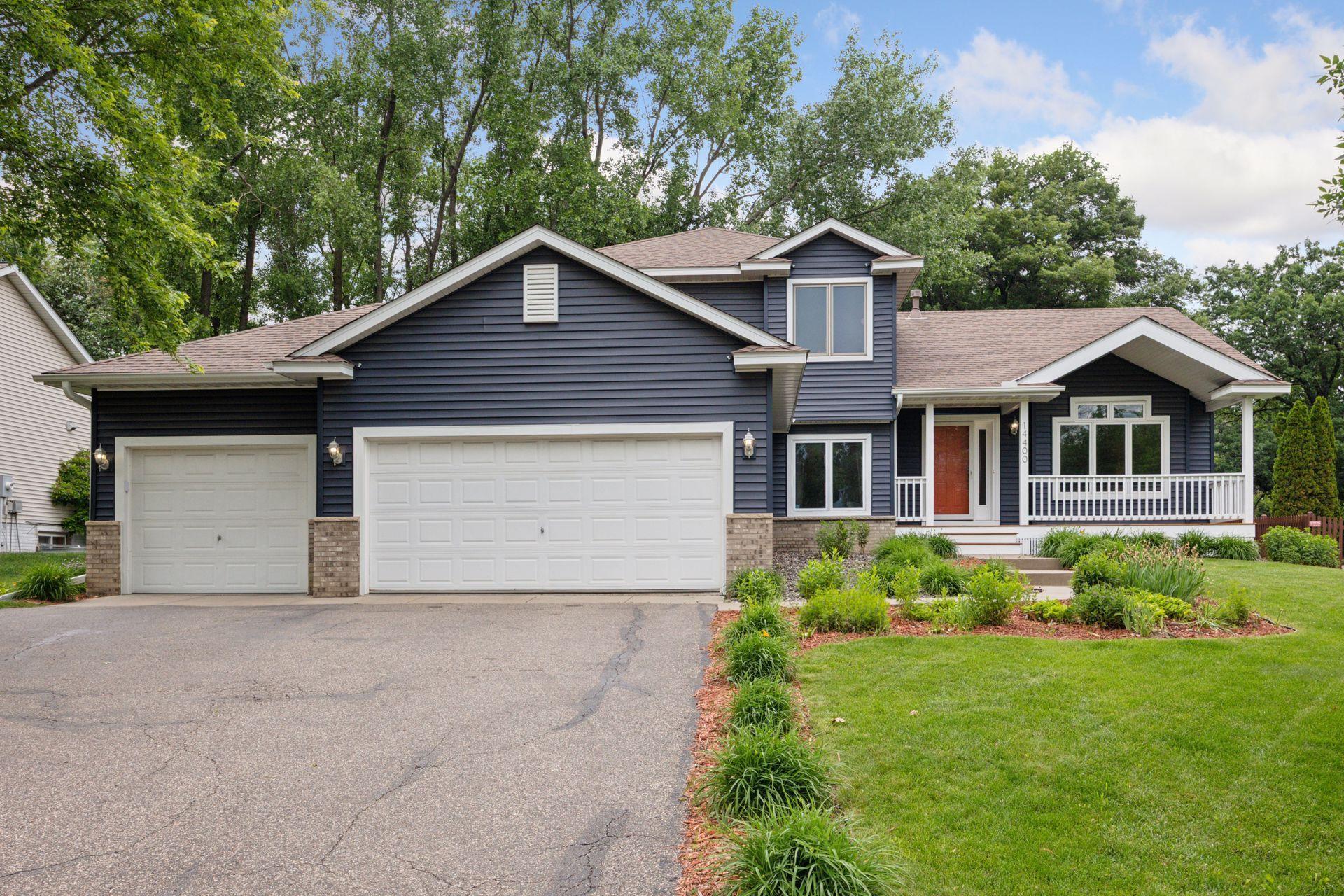14400 42ND AVENUE
14400 42nd Avenue, Minneapolis (Plymouth), 55446, MN
-
Price: $549,900
-
Status type: For Sale
-
City: Minneapolis (Plymouth)
-
Neighborhood: Kingsview Heights 3rd Add
Bedrooms: 4
Property Size :2721
-
Listing Agent: NST16636,NST519337
-
Property type : Single Family Residence
-
Zip code: 55446
-
Street: 14400 42nd Avenue
-
Street: 14400 42nd Avenue
Bathrooms: 3
Year: 1999
Listing Brokerage: Edina Realty, Inc.
FEATURES
- Range
- Refrigerator
- Washer
- Dryer
- Microwave
- Dishwasher
- Water Softener Owned
- Disposal
- Gas Water Heater
- Stainless Steel Appliances
DETAILS
Welcome to this beautifully updated 4-bedroom, 3-bath home located in a quiet Plymouth neighborhood. You’ll love the charming front porch, curb appeal, and major exterior updates, including a new roof and siding (2020). Inside, enjoy brand-new carpet throughout and new flooring (2025) in the kitchen and dining area, creating a bright and welcoming feel from the moment you step in. The main level includes a versatile bedroom, perfect as a home office or guest room, plus a convenient mudroom and laundry area. Upstairs, you’ll find three additional bedrooms, including the spacious primary suite. The open-concept layout is filled with natural light, and the finished lower level offers a large space perfect for entertaining and relaxing, with a separate area ideal for a home gym or exercise space. Outside, the brand-new deck overlooks a private backyard, perfect for summer gatherings. The oversized 3-car garage provides ample storage. Close to parks, shopping, and major highways, this move-in-ready home blends space, comfort, and convenience.
INTERIOR
Bedrooms: 4
Fin ft² / Living Area: 2721 ft²
Below Ground Living: 706ft²
Bathrooms: 3
Above Ground Living: 2015ft²
-
Basement Details: Finished, Full, Sump Pump,
Appliances Included:
-
- Range
- Refrigerator
- Washer
- Dryer
- Microwave
- Dishwasher
- Water Softener Owned
- Disposal
- Gas Water Heater
- Stainless Steel Appliances
EXTERIOR
Air Conditioning: Central Air
Garage Spaces: 3
Construction Materials: N/A
Foundation Size: 1255ft²
Unit Amenities:
-
- Patio
- Deck
- Porch
- Natural Woodwork
- Walk-In Closet
- Washer/Dryer Hookup
- Exercise Room
- Primary Bedroom Walk-In Closet
Heating System:
-
- Forced Air
ROOMS
| Main | Size | ft² |
|---|---|---|
| Living Room | 22x13 | 484 ft² |
| Dining Room | 12x10 | 144 ft² |
| Family Room | 22x22 | 484 ft² |
| Kitchen | 12x12 | 144 ft² |
| Bedroom 4 | 11x10 | 121 ft² |
| Deck | 14x5 | 196 ft² |
| Laundry | 9x6 | 81 ft² |
| Mud Room | 9x6 | 81 ft² |
| Upper | Size | ft² |
|---|---|---|
| Bedroom 1 | 14x13 | 196 ft² |
| Bedroom 2 | 13x11 | 169 ft² |
| Bedroom 3 | 11x11 | 121 ft² |
| Primary Bathroom | 10x8 | 100 ft² |
| Lower | Size | ft² |
|---|---|---|
| Family Room | 25x21 | 625 ft² |
LOT
Acres: N/A
Lot Size Dim.: Irregular
Longitude: 45.0324
Latitude: -93.4625
Zoning: Residential-Single Family
FINANCIAL & TAXES
Tax year: 2025
Tax annual amount: $6,093
MISCELLANEOUS
Fuel System: N/A
Sewer System: City Sewer/Connected
Water System: City Water/Connected
ADITIONAL INFORMATION
MLS#: NST7756086
Listing Brokerage: Edina Realty, Inc.

ID: 3781595
Published: June 13, 2025
Last Update: June 13, 2025
Views: 5






