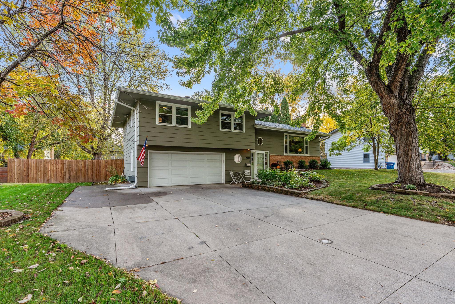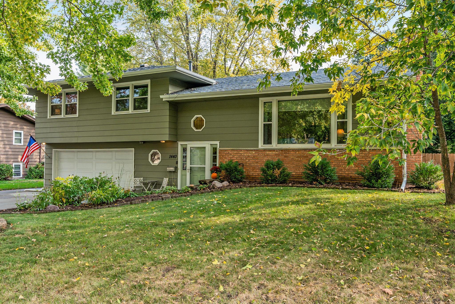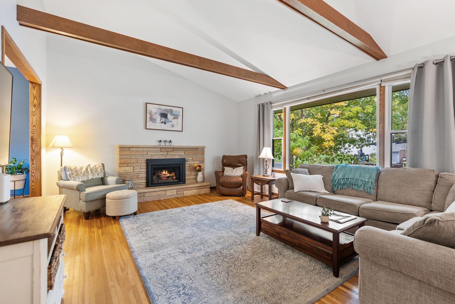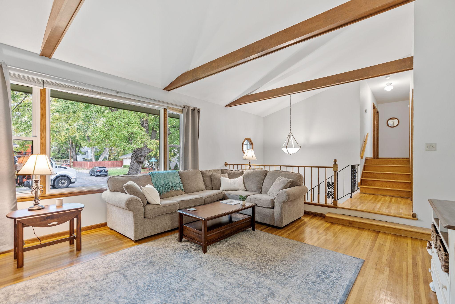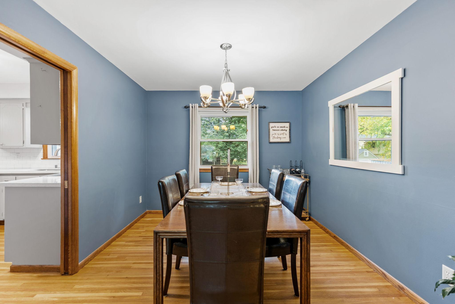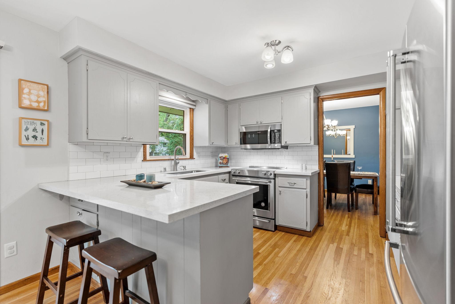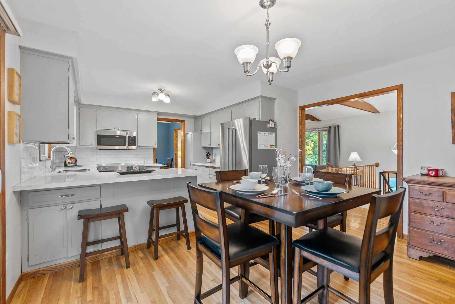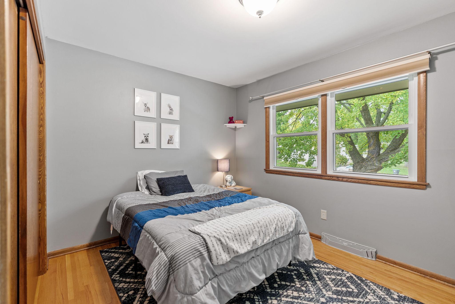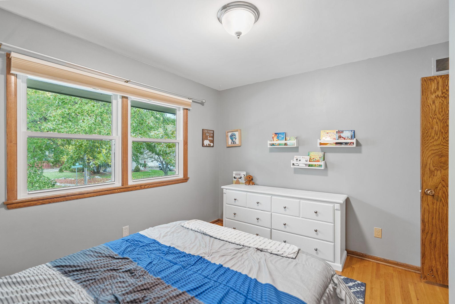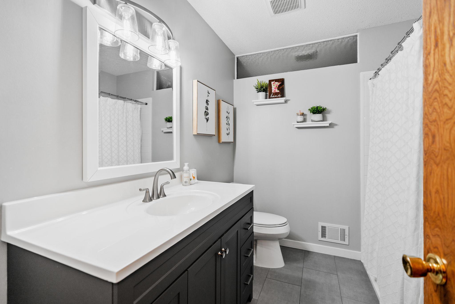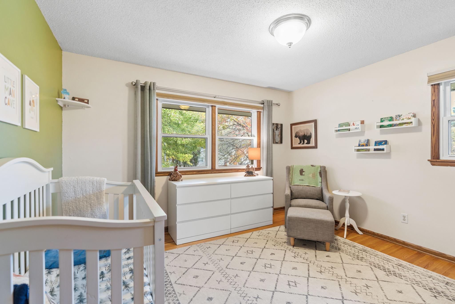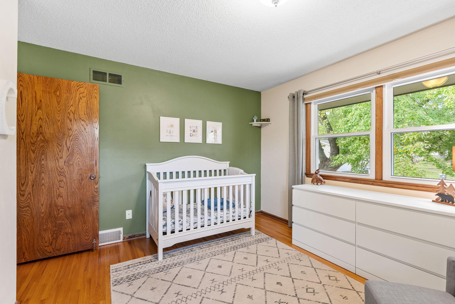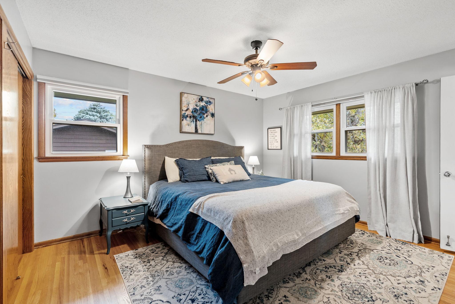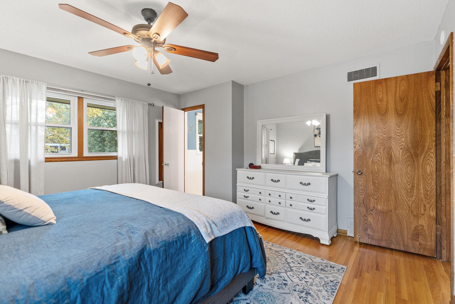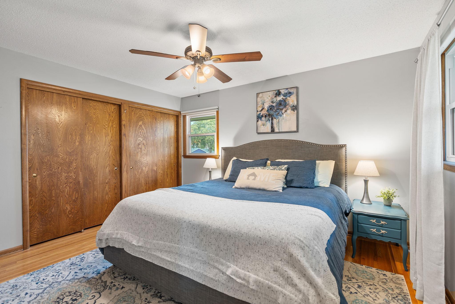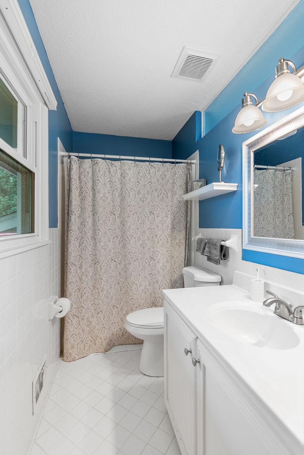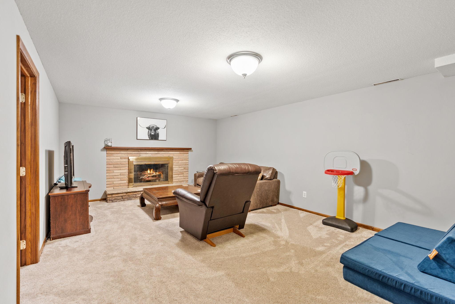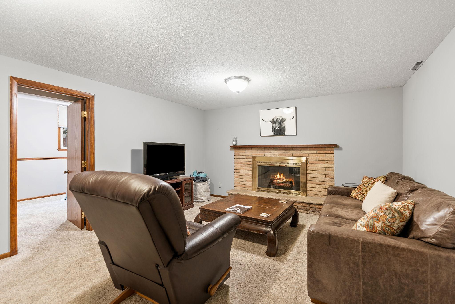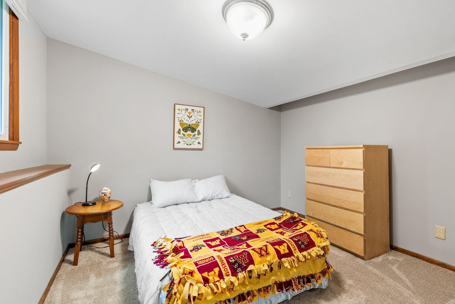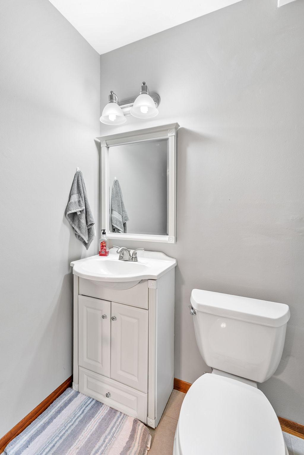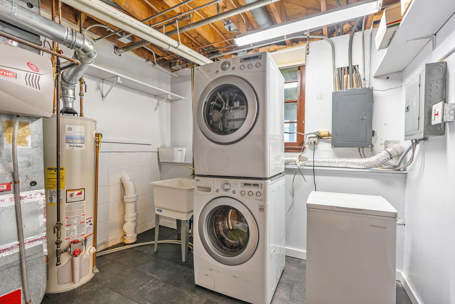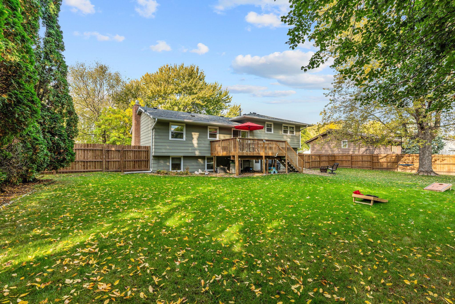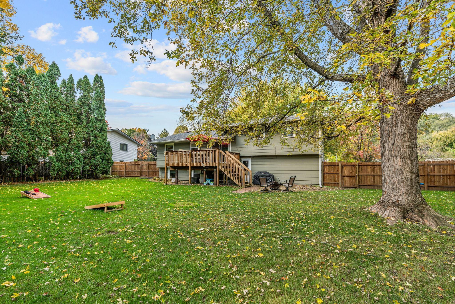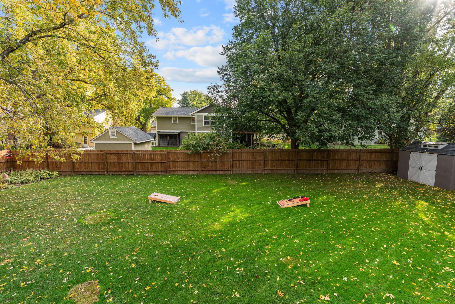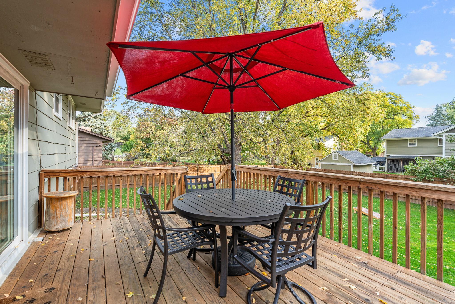1440 PENNSYLVANIA AVENUE
1440 Pennsylvania Avenue, Minneapolis (Golden Valley), 55427, MN
-
Price: $500,000
-
Status type: For Sale
-
Neighborhood: Decolas Country Club Terrace
Bedrooms: 4
Property Size :2196
-
Listing Agent: NST16731,NST98699
-
Property type : Single Family Residence
-
Zip code: 55427
-
Street: 1440 Pennsylvania Avenue
-
Street: 1440 Pennsylvania Avenue
Bathrooms: 3
Year: 1967
Listing Brokerage: Coldwell Banker Burnet
FEATURES
- Range
- Refrigerator
- Washer
- Dryer
- Microwave
- Dishwasher
- Disposal
- Stainless Steel Appliances
DETAILS
Fantastic Golden Valley home is looking for a new owner. This home is set on a large flat lot with a fully fenced in yard with a newly installed wooden privacy fence. There are 3 bedrooms upstairs and 1 in the lower level. Gorgeous sunken living room with vaulted ceiling and a gas burning fireplace. Hardwood floors throughout the upper levels. Updated kitchen with informal eating space and a formal dining room. The bathrooms both upstairs and downstairs have been beautifully updated. Oversized primary bedroom has 3/4 bathroom and newly installed California Closets. Lower level offers tons of room to entertain or relax and watch a movie. 4th bedroom has a large closet and can be used as an office, workout room, or as a guest suite. Great deck off of the kitchen which offers space to entertain all summer long. Close to the highly desirable SEA school and tons of amazing restaurants and shopping. Easy access to highway 100, 55, & 169.
INTERIOR
Bedrooms: 4
Fin ft² / Living Area: 2196 ft²
Below Ground Living: 697ft²
Bathrooms: 3
Above Ground Living: 1499ft²
-
Basement Details: Drain Tiled, Finished, Sump Pump,
Appliances Included:
-
- Range
- Refrigerator
- Washer
- Dryer
- Microwave
- Dishwasher
- Disposal
- Stainless Steel Appliances
EXTERIOR
Air Conditioning: Central Air
Garage Spaces: 2
Construction Materials: N/A
Foundation Size: 1534ft²
Unit Amenities:
-
Heating System:
-
- Fireplace(s)
ROOMS
| Upper | Size | ft² |
|---|---|---|
| Living Room | 20' x 16' | 320 ft² |
| Dining Room | 10'3 x 11'6 | 117.88 ft² |
| Kitchen | 9'1 x 11'6 | 104.46 ft² |
| Informal Dining Room | 9'7 x 13'6 | 129.38 ft² |
| Bedroom 1 | 13'5 x 13'3 | 177.77 ft² |
| Bedroom 2 | 13' x 11'7 | 150.58 ft² |
| Bedroom 3 | 11'9 x 11'7 | 136.1 ft² |
| Lower | Size | ft² |
|---|---|---|
| Bedroom 4 | 12'3 x 11'8 | 142.92 ft² |
| Family Room | 22' x 13'4 | 293.33 ft² |
| Laundry | 10' x 10'2 | 101.67 ft² |
LOT
Acres: N/A
Lot Size Dim.: 100 x 125
Longitude: 44.995
Latitude: -93.375
Zoning: Residential-Single Family
FINANCIAL & TAXES
Tax year: 2025
Tax annual amount: $6,892
MISCELLANEOUS
Fuel System: N/A
Sewer System: City Sewer/Connected
Water System: City Water/Connected
ADDITIONAL INFORMATION
MLS#: NST7817711
Listing Brokerage: Coldwell Banker Burnet

ID: 4234552
Published: October 23, 2025
Last Update: October 23, 2025
Views: 2


