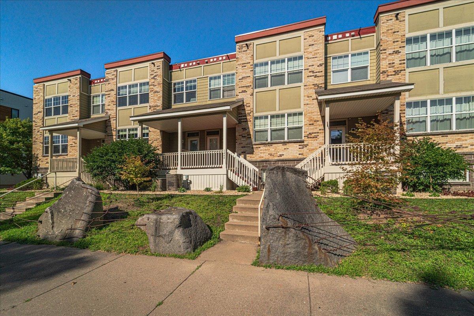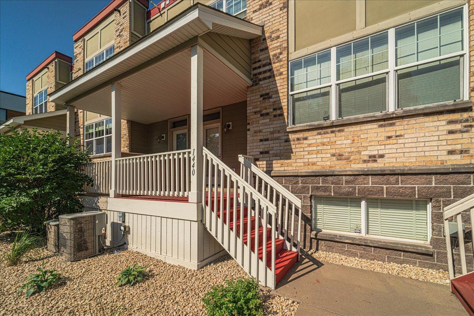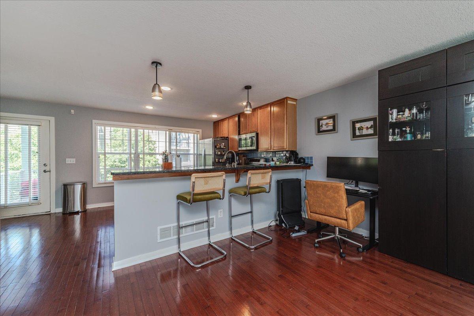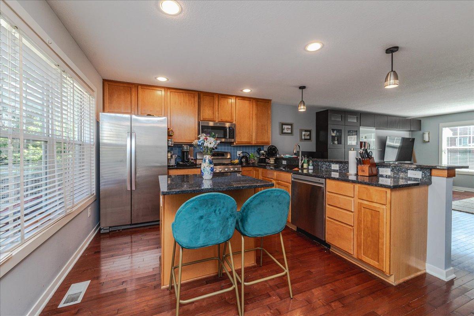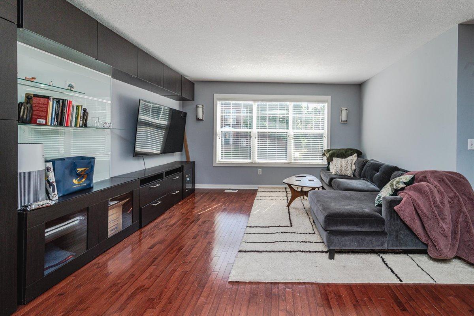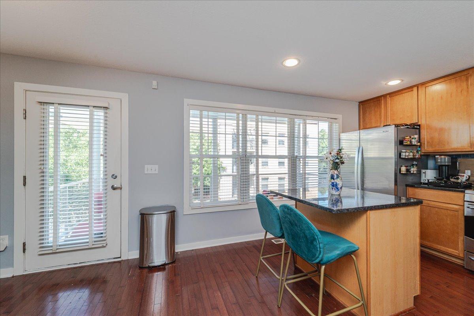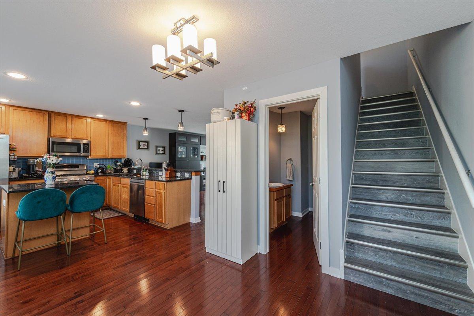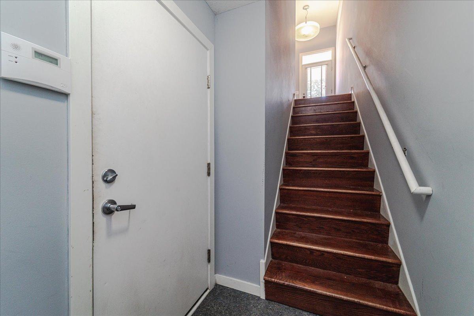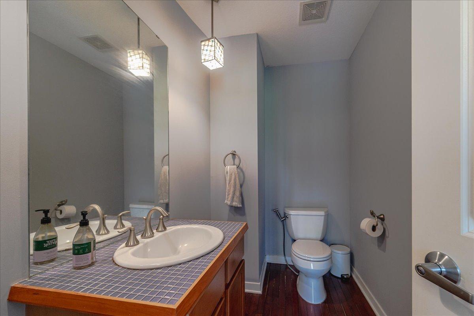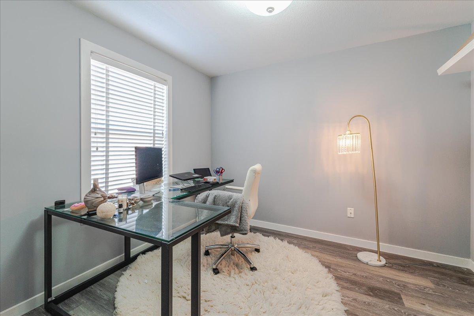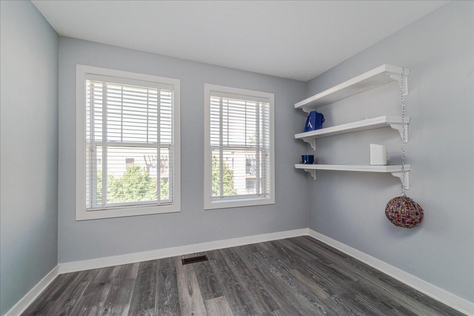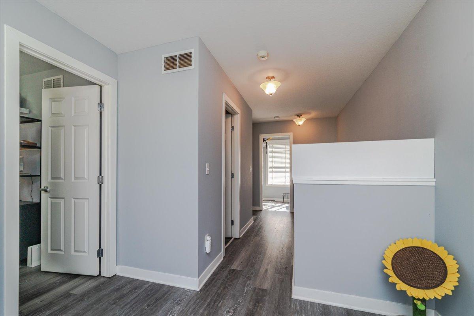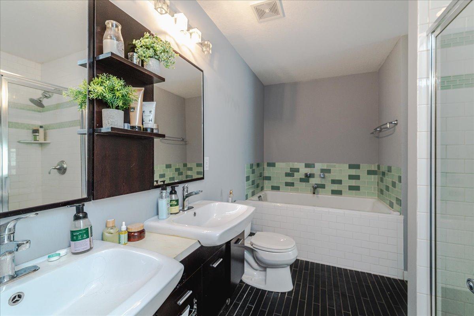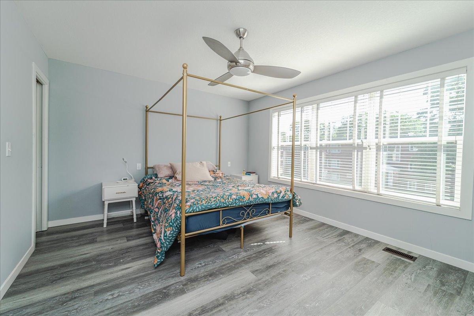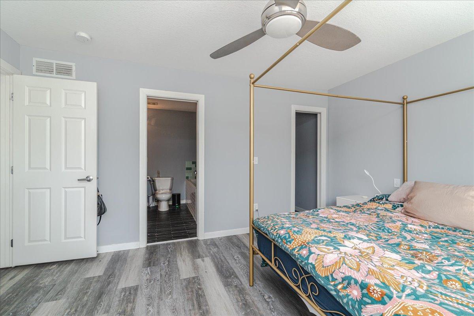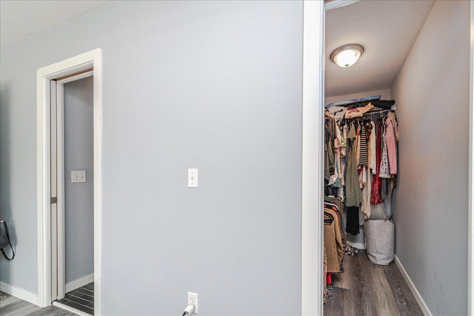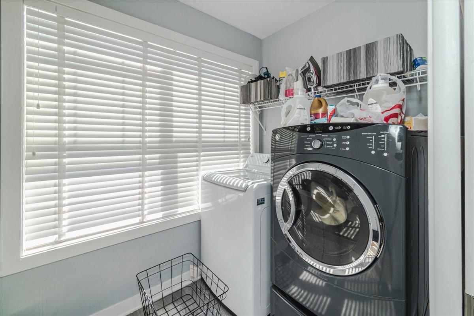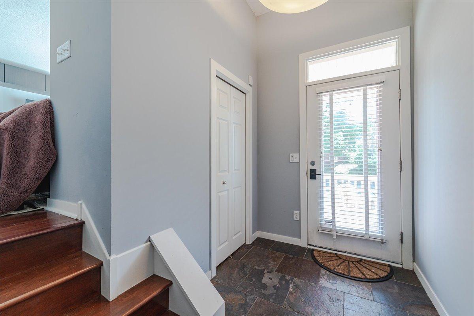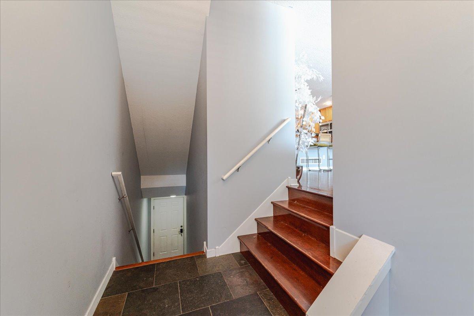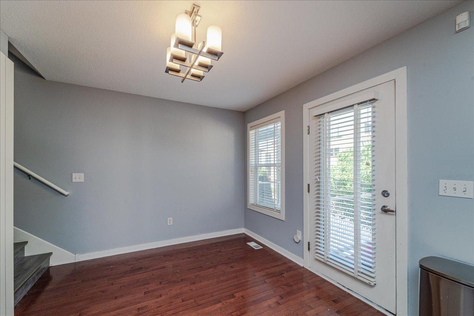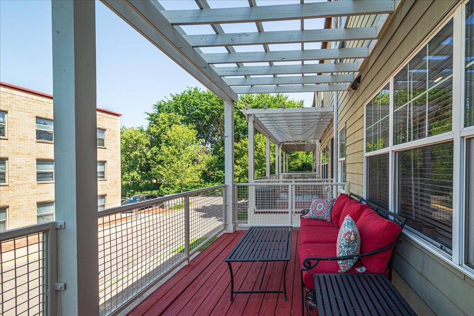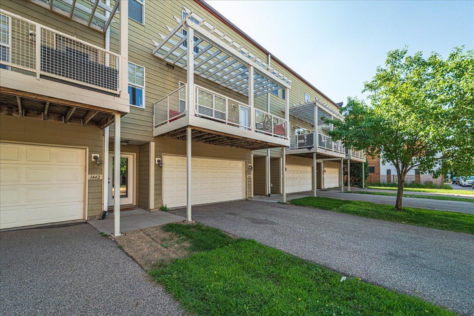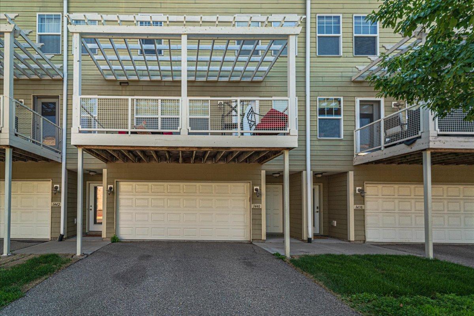1440 MARSHALL STREET
1440 Marshall Street, Minneapolis, 55413, MN
-
Price: $384,900
-
Status type: For Sale
-
City: Minneapolis
-
Neighborhood: Sheridan
Bedrooms: 2
Property Size :1590
-
Listing Agent: NST10402,NST103456
-
Property type : Townhouse Side x Side
-
Zip code: 55413
-
Street: 1440 Marshall Street
-
Street: 1440 Marshall Street
Bathrooms: 2
Year: 2006
Listing Brokerage: Bridge Realty, LLC
FEATURES
- Range
- Refrigerator
- Washer
- Dryer
- Microwave
- Exhaust Fan
- Dishwasher
- Disposal
DETAILS
Beautiful townhome in the heart of Northeast! Open floor plan with top of the line finishes. Just minutes to Downtown and walking distance to pubs, restaurants, and shopping. Hardwood floors throughout the main living area, stainless steel appliances and granite countertops in the kitchen. Master suite with bathroom and walk-in closet. Don't miss the bonus room in front of the garage-perfect for a gym, extra storage, or extra living space! Don't miss this rare opportunity for maintenance free living without the crazy high HOA fee, in an excellent location.
INTERIOR
Bedrooms: 2
Fin ft² / Living Area: 1590 ft²
Below Ground Living: N/A
Bathrooms: 2
Above Ground Living: 1590ft²
-
Basement Details: Daylight/Lookout Windows, Partial,
Appliances Included:
-
- Range
- Refrigerator
- Washer
- Dryer
- Microwave
- Exhaust Fan
- Dishwasher
- Disposal
EXTERIOR
Air Conditioning: Central Air
Garage Spaces: 2
Construction Materials: N/A
Foundation Size: 745ft²
Unit Amenities:
-
- Kitchen Window
- Deck
- Hardwood Floors
- Ceiling Fan(s)
- Vaulted Ceiling(s)
- Washer/Dryer Hookup
- Tile Floors
Heating System:
-
- Forced Air
ROOMS
| Main | Size | ft² |
|---|---|---|
| Living Room | 15x12 | 225 ft² |
| Dining Room | 14x8 | 196 ft² |
| Kitchen | 23x10 | 529 ft² |
| Deck | 8x19 | 64 ft² |
| Upper | Size | ft² |
|---|---|---|
| Bedroom 1 | 12x11 | 144 ft² |
| Bedroom 2 | 10x14 | 100 ft² |
| Loft | 10x10 | 100 ft² |
| Laundry | 5x8 | 25 ft² |
| Lower | Size | ft² |
|---|---|---|
| Utility Room | 8x13 | 64 ft² |
LOT
Acres: N/A
Lot Size Dim.: N/A
Longitude: 45.0025
Latitude: -93.2715
Zoning: Residential-Single Family
FINANCIAL & TAXES
Tax year: 2025
Tax annual amount: $5,250
MISCELLANEOUS
Fuel System: N/A
Sewer System: City Sewer/Connected
Water System: City Water/Connected
ADDITIONAL INFORMATION
MLS#: NST7773345
Listing Brokerage: Bridge Realty, LLC

ID: 3900246
Published: July 17, 2025
Last Update: July 17, 2025
Views: 2


