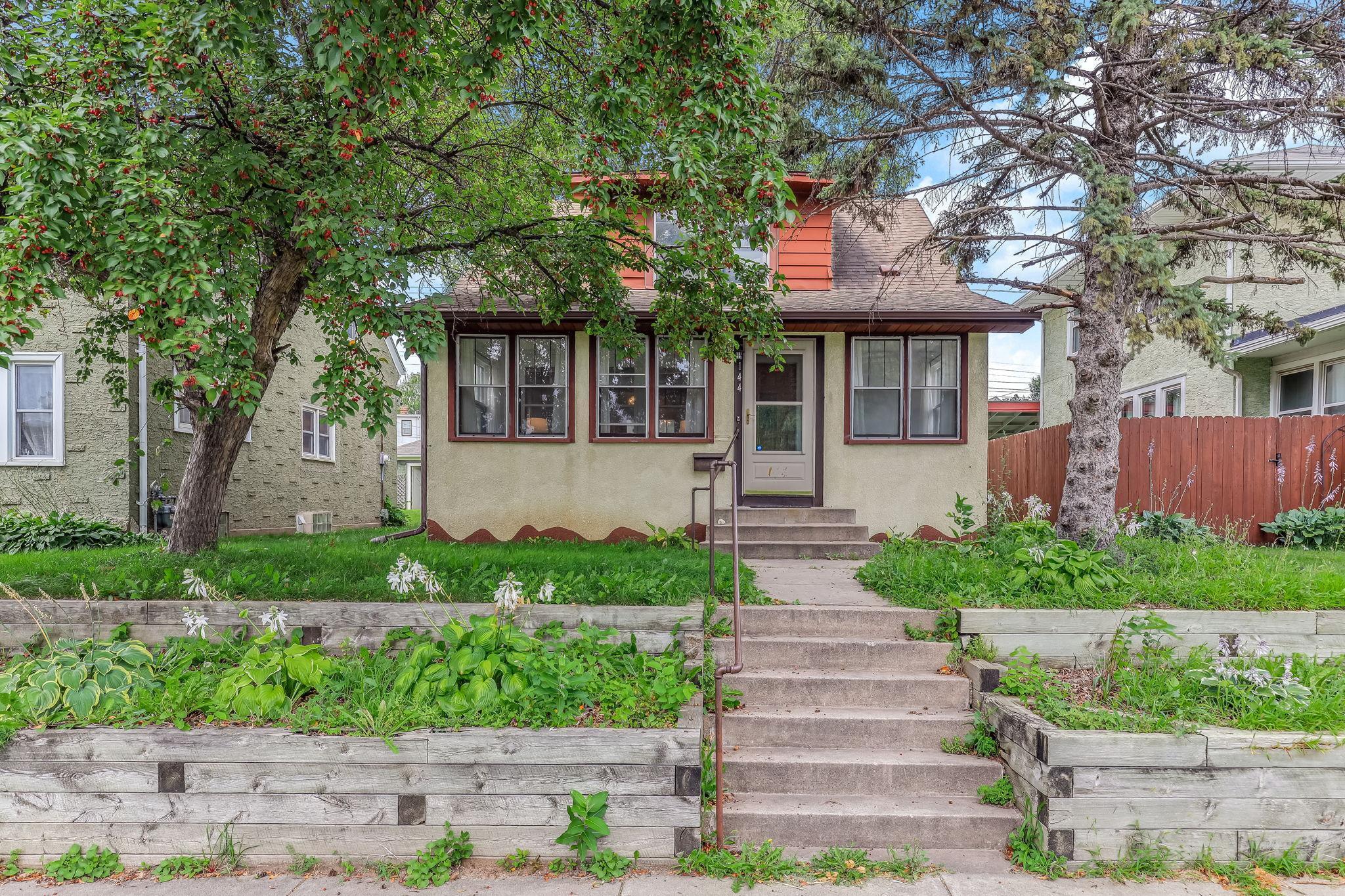144 10TH AVENUE
144 10th Avenue, South Saint Paul, 55075, MN
-
Price: $199,900
-
Status type: For Sale
-
City: South Saint Paul
-
Neighborhood: Minnesota & Northwestern Add
Bedrooms: 2
Property Size :1008
-
Listing Agent: NST12266,NST61076
-
Property type : Single Family Residence
-
Zip code: 55075
-
Street: 144 10th Avenue
-
Street: 144 10th Avenue
Bathrooms: 1
Year: 1926
Listing Brokerage: Coldwell Banker Burnet
FEATURES
- Range
- Refrigerator
- Washer
- Dryer
- Water Softener Owned
- Other
DETAILS
Step into timeless elegance at 144 10th Ave N, a beautifully preserved 1926 single-family home that radiates vintage character and modern comfort. Featuring 2 spacious bedrooms and 1 full bath across 1,015 square feet, this home is ideal for first-time buyers or anyone seeking classic charm with thoughtful updates. Interior Highlights: Gleaming hardwood floors on both levels. Rich natural woodwork, crown molding, and paneled doors. Built-in buffet in pristine condition. Sturdy, stucco exterior, updated 100-amp electrical panel, high-efficiency furnace, newer water heater, and architectural shingles for peace of mind. Exterior & Lot Features: Generous 4,966 sq ft lot with a welcoming porch and open backyard. Detached 1-car garage with extra off-street parking or garden potential. Quiet neighborhood with sidewalks and easy access to parks, schools, and shopping. Location Perks: Conveniently located near major freeway systems, this home offers quick access to everything South Saint Paul has to offer while nestled in a peaceful residential area. Whether you're drawn to its vintage details or its move-in-ready updates, this home is a rare find that blends history and comfort. Don't miss your chance to own a piece of South Saint Paul charm!
INTERIOR
Bedrooms: 2
Fin ft² / Living Area: 1008 ft²
Below Ground Living: N/A
Bathrooms: 1
Above Ground Living: 1008ft²
-
Basement Details: Daylight/Lookout Windows,
Appliances Included:
-
- Range
- Refrigerator
- Washer
- Dryer
- Water Softener Owned
- Other
EXTERIOR
Air Conditioning: Central Air
Garage Spaces: 1
Construction Materials: N/A
Foundation Size: 576ft²
Unit Amenities:
-
Heating System:
-
- Forced Air
ROOMS
| Main | Size | ft² |
|---|---|---|
| Living Room | 20x12 | 400 ft² |
| Dining Room | 16x12 | 256 ft² |
| Kitchen | 10x8 | 100 ft² |
| Porch | 24x8 | 576 ft² |
| Upper | Size | ft² |
|---|---|---|
| Bathroom | 8x10 | 64 ft² |
| Bedroom 2 | 10x10 | 100 ft² |
| n/a | Size | ft² |
|---|---|---|
| Bedroom 1 | 12x10 | 144 ft² |
LOT
Acres: N/A
Lot Size Dim.: 40x124
Longitude: 44.8894
Latitude: -93.0466
Zoning: Residential-Single Family
FINANCIAL & TAXES
Tax year: 2025
Tax annual amount: $2,961
MISCELLANEOUS
Fuel System: N/A
Sewer System: City Sewer/Connected
Water System: City Water/Connected
ADDITIONAL INFORMATION
MLS#: NST7786980
Listing Brokerage: Coldwell Banker Burnet

ID: 4017454
Published: August 19, 2025
Last Update: August 19, 2025
Views: 1






