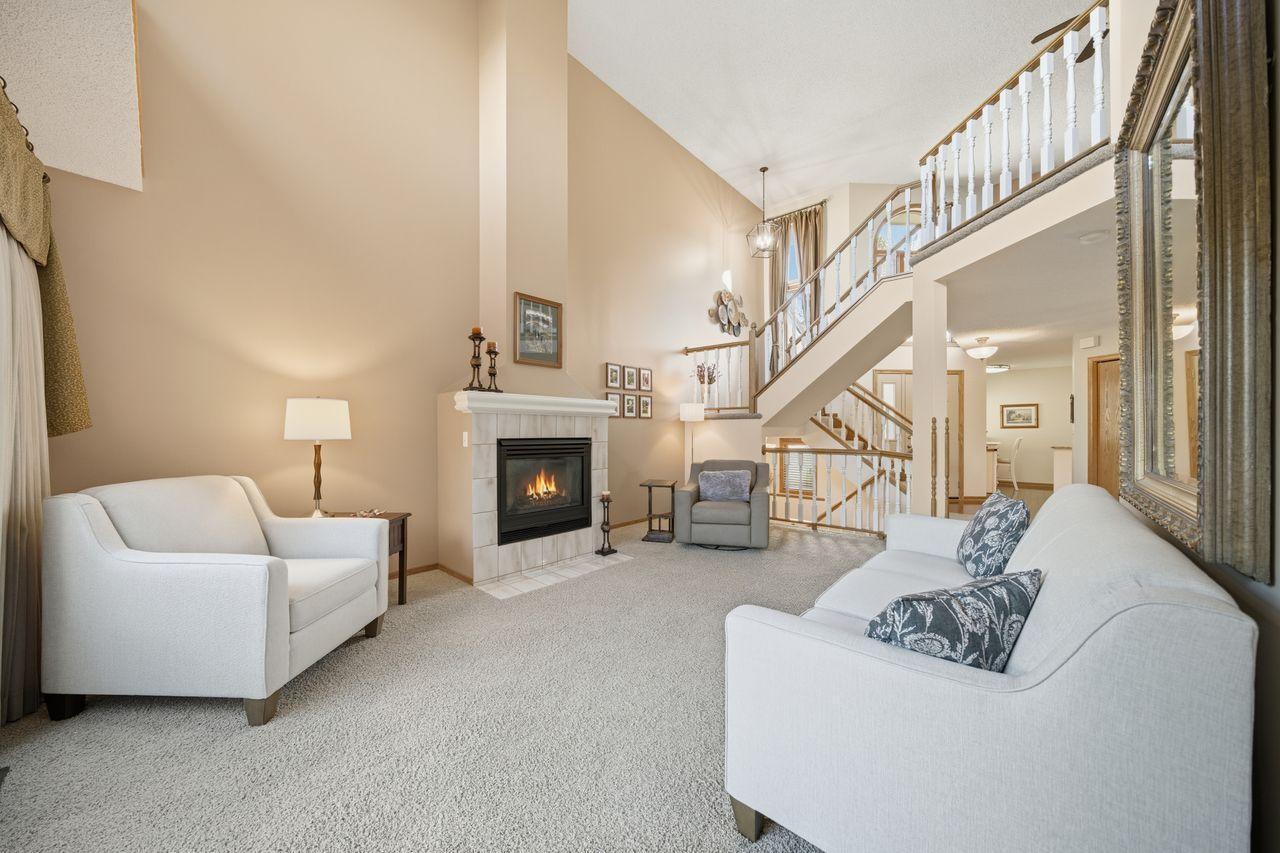14393 EMBASSY WAY
14393 Embassy Way, Saint Paul (Apple Valley), 55124, MN
-
Price: $369,000
-
Status type: For Sale
-
Neighborhood: Embassy Estates
Bedrooms: 4
Property Size :2746
-
Listing Agent: NST16221,NST47688
-
Property type : Townhouse Side x Side
-
Zip code: 55124
-
Street: 14393 Embassy Way
-
Street: 14393 Embassy Way
Bathrooms: 3
Year: 1991
Listing Brokerage: Coldwell Banker Burnet
FEATURES
- Range
- Refrigerator
- Washer
- Dryer
- Microwave
- Exhaust Fan
- Dishwasher
- Water Softener Owned
- Disposal
- Humidifier
- Gas Water Heater
- Stainless Steel Appliances
DETAILS
With approximately 2800 SF of beautifully finished space, this stunning town home offers carefree living at its best! Main level living (which includes kitchen, living & dining areas, laundry & primary bedroom suite) is complemented by the versatile 2nd floor featuring a comfortable loft, 2 bedrooms & bath, and the lower-level with a spacious family room, 4th bedroom, bath, sauna, & huge storage area. Enjoy convenience & style in the updated kitchen with white shaker style cabinets, stainless steel appliances, & granite countertops; as well as formal & informal dining. Dramatic 2 story foyer and living room is not only impressive, newer windows flood the area with natural light! Each of the four bedrooms boasts a walk-in closet & the 15' cabinetry & work center offers a versatile hobby/office/study area. Among recent updates are new windows (most) allowing an abundance of natural light, roof, new light fixtures, newer appliances, and relaxing maintenance free deck. Eastview HS attendance area.
INTERIOR
Bedrooms: 4
Fin ft² / Living Area: 2746 ft²
Below Ground Living: 800ft²
Bathrooms: 3
Above Ground Living: 1946ft²
-
Basement Details: Block, Drain Tiled, Egress Window(s), Finished, Storage Space, Sump Basket,
Appliances Included:
-
- Range
- Refrigerator
- Washer
- Dryer
- Microwave
- Exhaust Fan
- Dishwasher
- Water Softener Owned
- Disposal
- Humidifier
- Gas Water Heater
- Stainless Steel Appliances
EXTERIOR
Air Conditioning: Central Air
Garage Spaces: 2
Construction Materials: N/A
Foundation Size: 1214ft²
Unit Amenities:
-
- Deck
- Natural Woodwork
- Hardwood Floors
- Ceiling Fan(s)
- Walk-In Closet
- Vaulted Ceiling(s)
- Washer/Dryer Hookup
- Sauna
- Tile Floors
- Main Floor Primary Bedroom
- Primary Bedroom Walk-In Closet
Heating System:
-
- Forced Air
ROOMS
| Main | Size | ft² |
|---|---|---|
| Living Room | 18x13 | 324 ft² |
| Dining Room | 12x9 | 144 ft² |
| Kitchen | 12x12 | 144 ft² |
| Bedroom 1 | 14x13 | 196 ft² |
| Informal Dining Room | 11x8 | 121 ft² |
| Laundry | 8x5 | 64 ft² |
| Deck | 12x11 | 144 ft² |
| Foyer | 10x8 | 100 ft² |
| Upper | Size | ft² |
|---|---|---|
| Bedroom 2 | 13x12 | 169 ft² |
| Bedroom 3 | 19x11 | 361 ft² |
| Loft | 22x9 | 484 ft² |
| Lower | Size | ft² |
|---|---|---|
| Bedroom 4 | 12x12 | 144 ft² |
| Family Room | 18x18 | 324 ft² |
LOT
Acres: N/A
Lot Size Dim.: 26 x 95
Longitude: 44.7403
Latitude: -93.1741
Zoning: Residential-Single Family
FINANCIAL & TAXES
Tax year: 2025
Tax annual amount: $4,226
MISCELLANEOUS
Fuel System: N/A
Sewer System: City Sewer/Connected
Water System: City Water/Connected
ADDITIONAL INFORMATION
MLS#: NST7819013
Listing Brokerage: Coldwell Banker Burnet

ID: 4255388
Published: October 30, 2025
Last Update: October 30, 2025
Views: 6






