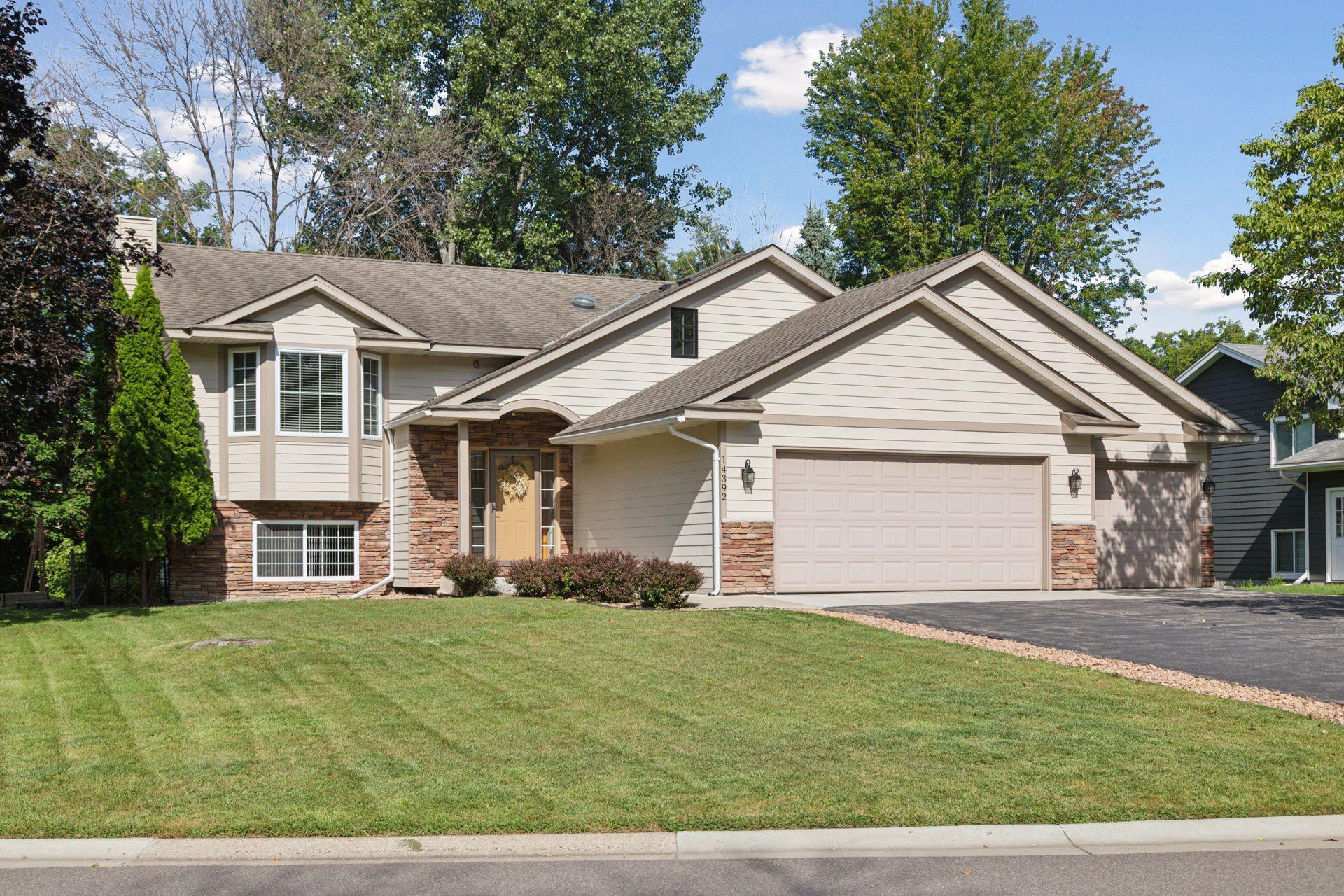14392 VERNON AVENUE
14392 Vernon Avenue, Savage, 55378, MN
-
Property type : Single Family Residence
-
Zip code: 55378
-
Street: 14392 Vernon Avenue
-
Street: 14392 Vernon Avenue
Bathrooms: 3
Year: 2006
Listing Brokerage: RE/MAX Results
FEATURES
- Range
- Refrigerator
- Washer
- Dryer
- Microwave
- Dishwasher
- Water Softener Owned
- Disposal
- Air-To-Air Exchanger
DETAILS
Welcome to this thoughtfully crafted split-level home where custom workmanship meets everyday practicality. Built in 2006 and maintained with care, this residence showcases enduring quality in every detail. From custom paneling and cabinetry to granite countertops and hardwood floors in excellent condition, the finishes feel timeless and well cared for. The main level features an open, vaulted living area, perfect for gatherings both large and small. A brand-new guest bathroom brings modern comfort, while sun tunnels in both upstairs bathrooms fill the spaces with natural light throughout the day. The spacious primary suite stands out with a private bathroom and a versatile loft/closet/bonus room that adapts to your needs. The walkout basement expands your living space with room to relax or entertain, complemented by a gas fireplace that adds warmth and comfort. A large laundry room with mechanicals thoughtfully tucked away maximizes usable space and keeps the home running efficiently. Step outside to a paver patio beneath the deck for seamless indoor-outdoor living. Situated on a larger corner lot, the home includes a three-car heated garage with a rear bump-out for extra storage and a substantial shed for tools, hobbies, or gear. Whether you’re hosting friends, raising a family, or simply enjoying the space, this home offers room to live comfortably and grow into the future.
INTERIOR
Bedrooms: 4
Fin ft² / Living Area: 2770 ft²
Below Ground Living: 1270ft²
Bathrooms: 3
Above Ground Living: 1500ft²
-
Basement Details: Drain Tiled, Finished, Full, Sump Pump, Walkout,
Appliances Included:
-
- Range
- Refrigerator
- Washer
- Dryer
- Microwave
- Dishwasher
- Water Softener Owned
- Disposal
- Air-To-Air Exchanger
EXTERIOR
Air Conditioning: Central Air
Garage Spaces: 3
Construction Materials: N/A
Foundation Size: 1334ft²
Unit Amenities:
-
- Kitchen Window
- Deck
- Natural Woodwork
- Hardwood Floors
- Ceiling Fan(s)
- Walk-In Closet
- Vaulted Ceiling(s)
- In-Ground Sprinkler
- Skylight
- Tile Floors
Heating System:
-
- Forced Air
ROOMS
| Main | Size | ft² |
|---|---|---|
| Living Room | 19x17 | 361 ft² |
| Dining Room | 11x10 | 121 ft² |
| Kitchen | 15x11 | 225 ft² |
| Bedroom 1 | 15x14 | 225 ft² |
| Bedroom 2 | 11x10 | 121 ft² |
| Deck | 16x10 | 256 ft² |
| Foyer | 7x7 | 49 ft² |
| Primary Bathroom | 11x8 | 121 ft² |
| Lower | Size | ft² |
|---|---|---|
| Family Room | 25x18 | 625 ft² |
| Bedroom 3 | 17x12 | 289 ft² |
| Bedroom 4 | 12x10 | 144 ft² |
LOT
Acres: N/A
Lot Size Dim.: 0.26
Longitude: 44.7441
Latitude: -93.3499
Zoning: Residential-Single Family
FINANCIAL & TAXES
Tax year: 2025
Tax annual amount: $4,806
MISCELLANEOUS
Fuel System: N/A
Sewer System: City Sewer/Connected
Water System: City Water/Connected
ADDITIONAL INFORMATION
MLS#: NST7790551
Listing Brokerage: RE/MAX Results

ID: 4049084
Published: August 28, 2025
Last Update: August 28, 2025
Views: 3















































