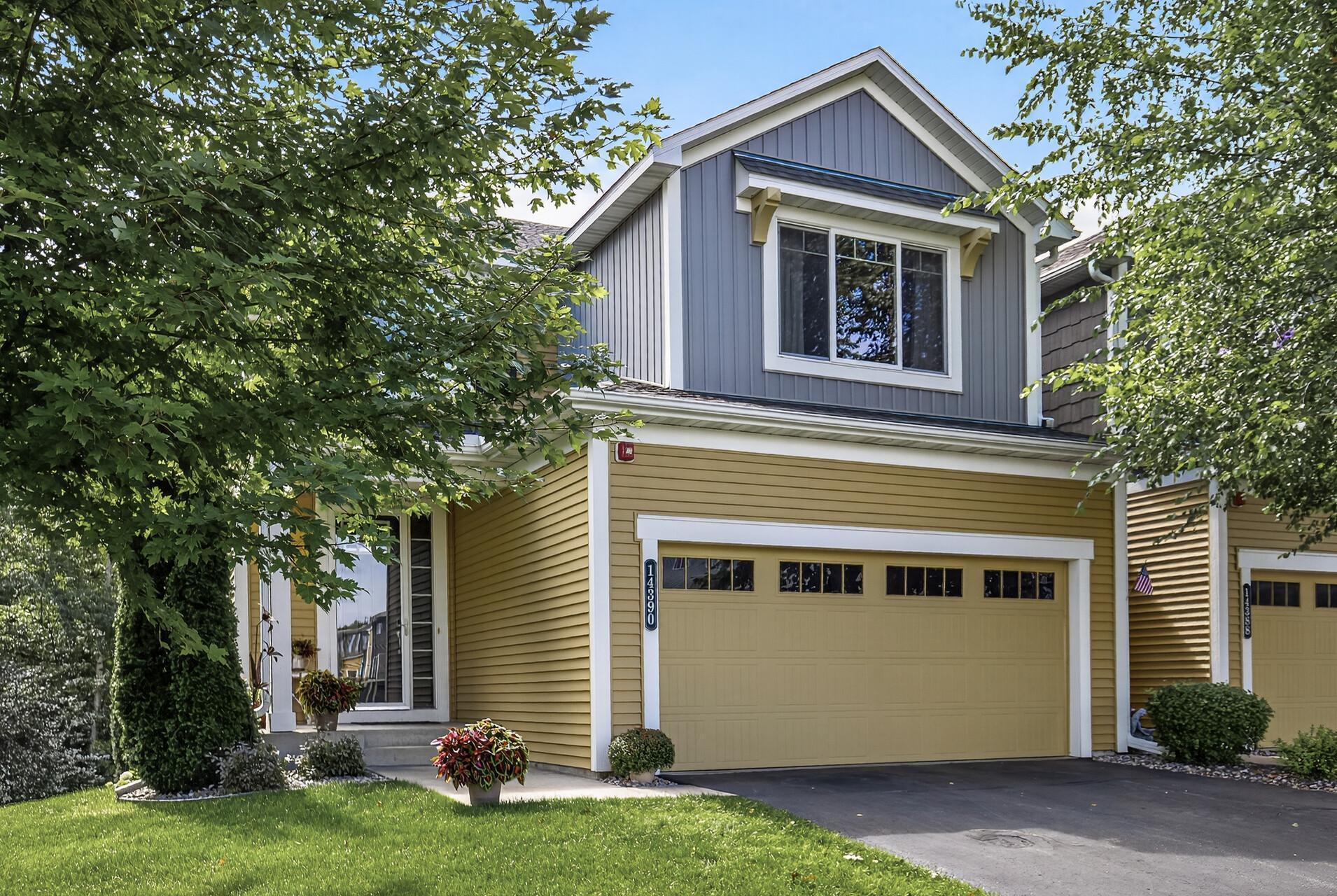14390 PARKSIDE COURT
14390 Parkside Court, Prior Lake, 55372, MN
-
Price: $424,900
-
Status type: For Sale
-
City: Prior Lake
-
Neighborhood: Jeffers Waterfront Add
Bedrooms: 4
Property Size :2723
-
Listing Agent: NST25792,NST105231
-
Property type : Townhouse Side x Side
-
Zip code: 55372
-
Street: 14390 Parkside Court
-
Street: 14390 Parkside Court
Bathrooms: 4
Year: 2013
Listing Brokerage: Exp Realty, LLC.
FEATURES
- Range
- Refrigerator
- Washer
- Dryer
- Microwave
- Dishwasher
- Disposal
DETAILS
This meticulously maintained end unit townhome offers a blend of comfort, style, and relaxing living, all in a great location, backing up to a serene 100 acre nature preserve. The main floor features a gourmet kitchen with a large center island, granite countertops, a walk-in pantry, ample cabinet space, and a fireplace. Upstairs offers three spacious bedrooms (with upgraded shelving in the closets) and a bonus loft area. The luxurious owner’s suite offers a private bath with double sinks, soaker tub, tiled shower, and a walk-in closet. Both the main level and the upstairs had new carpet installed in 2024. Downstairs you will find a family room, 4th bedroom, and 3/4 bathroom, plus walkout access to your backyard! You'll appreciate the extra cabinetry in the garage and space throughout! Located in the desirable Jeffers Pond neighborhood, you can enjoy the outdoors on the oversized deck overlooking the trees, or take a short stroll on nearby trails to visit the fishing pond in the park. Schedule a showing and see this move-in-ready townhome soon!!
INTERIOR
Bedrooms: 4
Fin ft² / Living Area: 2723 ft²
Below Ground Living: 725ft²
Bathrooms: 4
Above Ground Living: 1998ft²
-
Basement Details: Finished, Sump Pump, Walkout,
Appliances Included:
-
- Range
- Refrigerator
- Washer
- Dryer
- Microwave
- Dishwasher
- Disposal
EXTERIOR
Air Conditioning: Central Air
Garage Spaces: 2
Construction Materials: N/A
Foundation Size: 834ft²
Unit Amenities:
-
- Deck
- Ceiling Fan(s)
- In-Ground Sprinkler
- Kitchen Center Island
- Primary Bedroom Walk-In Closet
Heating System:
-
- Forced Air
ROOMS
| Main | Size | ft² |
|---|---|---|
| Living Room | 15x13 | 225 ft² |
| Dining Room | 12x10 | 144 ft² |
| Kitchen | 12x9 | 144 ft² |
| Lower | Size | ft² |
|---|---|---|
| Family Room | 20x16 | 400 ft² |
| Bedroom 4 | 13x10 | 169 ft² |
| Upper | Size | ft² |
|---|---|---|
| Bedroom 1 | 17x12 | 289 ft² |
| Bedroom 2 | 10x12 | 100 ft² |
| Bedroom 3 | 10x11 | 100 ft² |
| Loft | 14x15 | 196 ft² |
LOT
Acres: N/A
Lot Size Dim.: 35x87
Longitude: 44.7402
Latitude: -93.4493
Zoning: Residential-Single Family
FINANCIAL & TAXES
Tax year: 2025
Tax annual amount: $3,868
MISCELLANEOUS
Fuel System: N/A
Sewer System: City Sewer/Connected
Water System: City Water/Connected
ADDITIONAL INFORMATION
MLS#: NST7795916
Listing Brokerage: Exp Realty, LLC.

ID: 4083543
Published: September 06, 2025
Last Update: September 06, 2025
Views: 32






