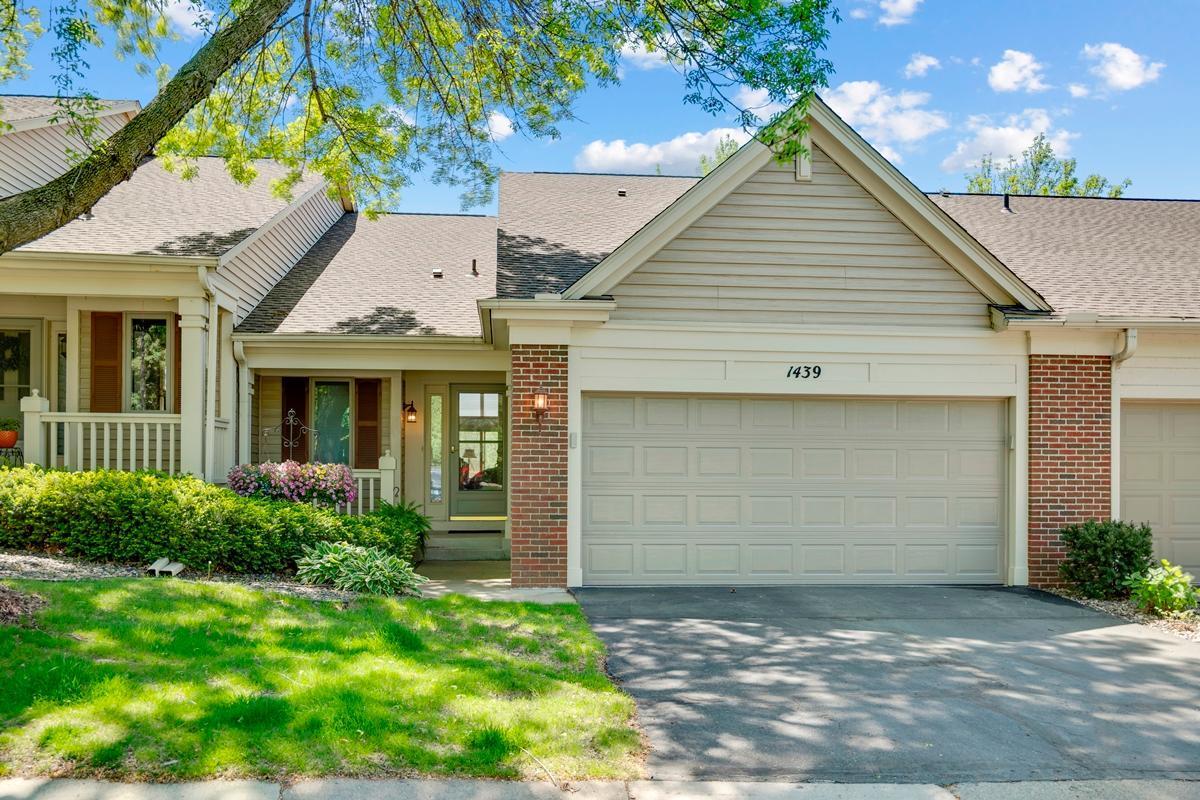1439 SUMMIT SHORES DRIVE
1439 Summit Shores Drive, Burnsville, 55306, MN
-
Price: $424,900
-
Status type: For Sale
-
City: Burnsville
-
Neighborhood: N/A
Bedrooms: 2
Property Size :2320
-
Listing Agent: NST16094,NST45227
-
Property type : Townhouse Side x Side
-
Zip code: 55306
-
Street: 1439 Summit Shores Drive
-
Street: 1439 Summit Shores Drive
Bathrooms: 3
Year: 1997
Listing Brokerage: RE/MAX Today's Properties
FEATURES
- Range
- Refrigerator
- Washer
- Dryer
- Microwave
DETAILS
Awesome town home with Great Lake views. Many new appliances, granite counter tops, new light fixtures, new flooring, & tastefully decorated. Enjoy tons of natural light with south facing lakeside windows. Vaulted great room & open floor plan make this great for entertaining. Huge walk out family room makes it easy for enjoying the walking path around the lake. Nice deck for taking in the lake & nature. Huge owners suite with private attached bath & tons of closet space. This home will not disappoint !!! This home is move in ready !
INTERIOR
Bedrooms: 2
Fin ft² / Living Area: 2320 ft²
Below Ground Living: 1006ft²
Bathrooms: 3
Above Ground Living: 1314ft²
-
Basement Details: Block, Finished, Storage Space, Walkout,
Appliances Included:
-
- Range
- Refrigerator
- Washer
- Dryer
- Microwave
EXTERIOR
Air Conditioning: Central Air
Garage Spaces: 2
Construction Materials: N/A
Foundation Size: 1314ft²
Unit Amenities:
-
- Deck
- Ceiling Fan(s)
- Vaulted Ceiling(s)
- Paneled Doors
- Main Floor Primary Bedroom
Heating System:
-
- Forced Air
- Fireplace(s)
ROOMS
| Main | Size | ft² |
|---|---|---|
| Great Room | 18x17 | 324 ft² |
| Kitchen | 10x10 | 100 ft² |
| Dining Room | 11x12 | 121 ft² |
| Bedroom 1 | 18x13 | 324 ft² |
| Laundry | 9x7 | 81 ft² |
| Foyer | 9x8 | 81 ft² |
| Deck | 12x10 | 144 ft² |
| Lower | Size | ft² |
|---|---|---|
| Bedroom 2 | 13x12 | 169 ft² |
| Family Room | 28x18 | 784 ft² |
LOT
Acres: N/A
Lot Size Dim.: common
Longitude: 44.7404
Latitude: -93.2964
Zoning: Residential-Single Family
FINANCIAL & TAXES
Tax year: 2025
Tax annual amount: $4,760
MISCELLANEOUS
Fuel System: N/A
Sewer System: City Sewer/Connected
Water System: City Water/Connected
ADDITIONAL INFORMATION
MLS#: NST7748267
Listing Brokerage: RE/MAX Today's Properties

ID: 3772667
Published: May 23, 2025
Last Update: May 23, 2025
Views: 6






