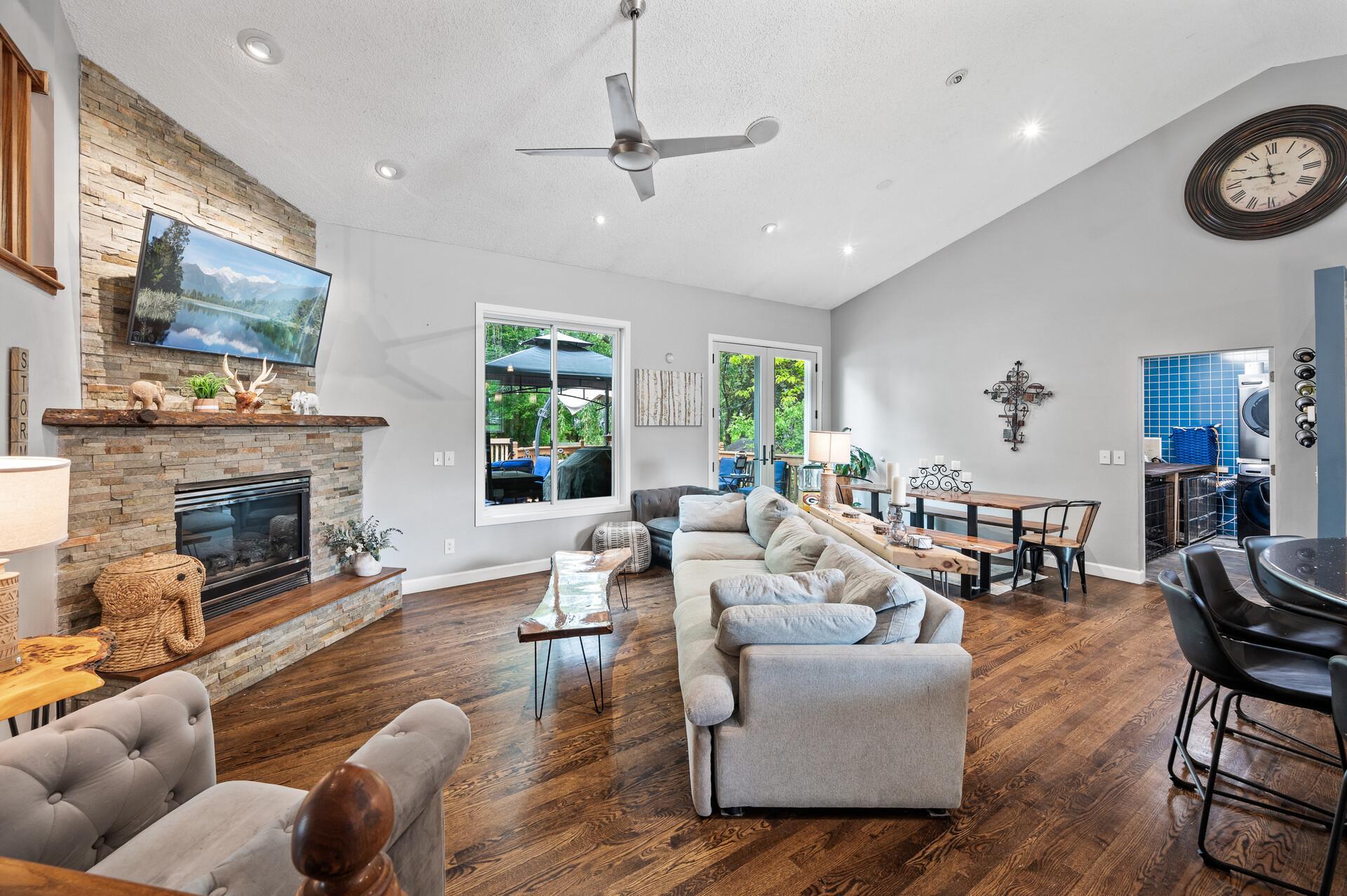1439 OAKDALE AVENUE
1439 Oakdale Avenue, Saint Paul (West Saint Paul), 55118, MN
-
Price: $479,900
-
Status type: For Sale
-
Neighborhood: Henrietta Add
Bedrooms: 5
Property Size :3096
-
Listing Agent: NST21182,NST55930
-
Property type : Single Family Residence
-
Zip code: 55118
-
Street: 1439 Oakdale Avenue
-
Street: 1439 Oakdale Avenue
Bathrooms: 2
Year: 1996
Listing Brokerage: EXIT Realty Nexus
FEATURES
- Range
- Refrigerator
- Washer
- Dryer
- Microwave
- Dishwasher
- Disposal
- Cooktop
DETAILS
This stunning home offers over 3,000 sq. ft. of beautifully updated living space and an open-concept floorplan. The main level features gleaming hardwood floors, a cozy fireplace, and a fully remodeled kitchen with stainless steel appliances. The luxurious primary suite is a true retreat, boasting custom tile work, heated floors, and an incredible walk-in shower. The versatile fourth level currently serves as a rec room but can be tailored to suit your needs. Step outside to a private backyard oasis complete with a deck and sport court—perfect for entertaining. Enjoy peace of mind with numerous recent upgrades, including new windows, siding, roof, and a heated garage. Conveniently located just minutes from highways, shopping, and downtown.
INTERIOR
Bedrooms: 5
Fin ft² / Living Area: 3096 ft²
Below Ground Living: 720ft²
Bathrooms: 2
Above Ground Living: 2376ft²
-
Basement Details: Finished, Full,
Appliances Included:
-
- Range
- Refrigerator
- Washer
- Dryer
- Microwave
- Dishwasher
- Disposal
- Cooktop
EXTERIOR
Air Conditioning: Central Air
Garage Spaces: 2
Construction Materials: N/A
Foundation Size: 1584ft²
Unit Amenities:
-
- Patio
- Kitchen Window
- Deck
- Hardwood Floors
- Ceiling Fan(s)
- Vaulted Ceiling(s)
- Hot Tub
- Tile Floors
Heating System:
-
- Forced Air
ROOMS
| Main | Size | ft² |
|---|---|---|
| Dining Room | n/a | 0 ft² |
| Kitchen | 11x10 | 121 ft² |
| Living Room | 28x24 | 784 ft² |
| Lower | Size | ft² |
|---|---|---|
| Family Room | n/a | 0 ft² |
| Bedroom 5 | 12x11 | 144 ft² |
| Bedroom 4 | 15x14 | 225 ft² |
| Amusement Room | 21x21 | 441 ft² |
| Upper | Size | ft² |
|---|---|---|
| Bedroom 1 | 18x17 | 324 ft² |
| Bedroom 2 | 15x14 | 225 ft² |
| Bedroom 3 | 15x14 | 225 ft² |
LOT
Acres: N/A
Lot Size Dim.: 135x88
Longitude: 44.9027
Latitude: -93.0708
Zoning: Residential-Single Family
FINANCIAL & TAXES
Tax year: 2024
Tax annual amount: $3,596
MISCELLANEOUS
Fuel System: N/A
Sewer System: City Sewer/Connected
Water System: City Water/Connected
ADITIONAL INFORMATION
MLS#: NST7752975
Listing Brokerage: EXIT Realty Nexus

ID: 3749690
Published: June 06, 2025
Last Update: June 06, 2025
Views: 4






