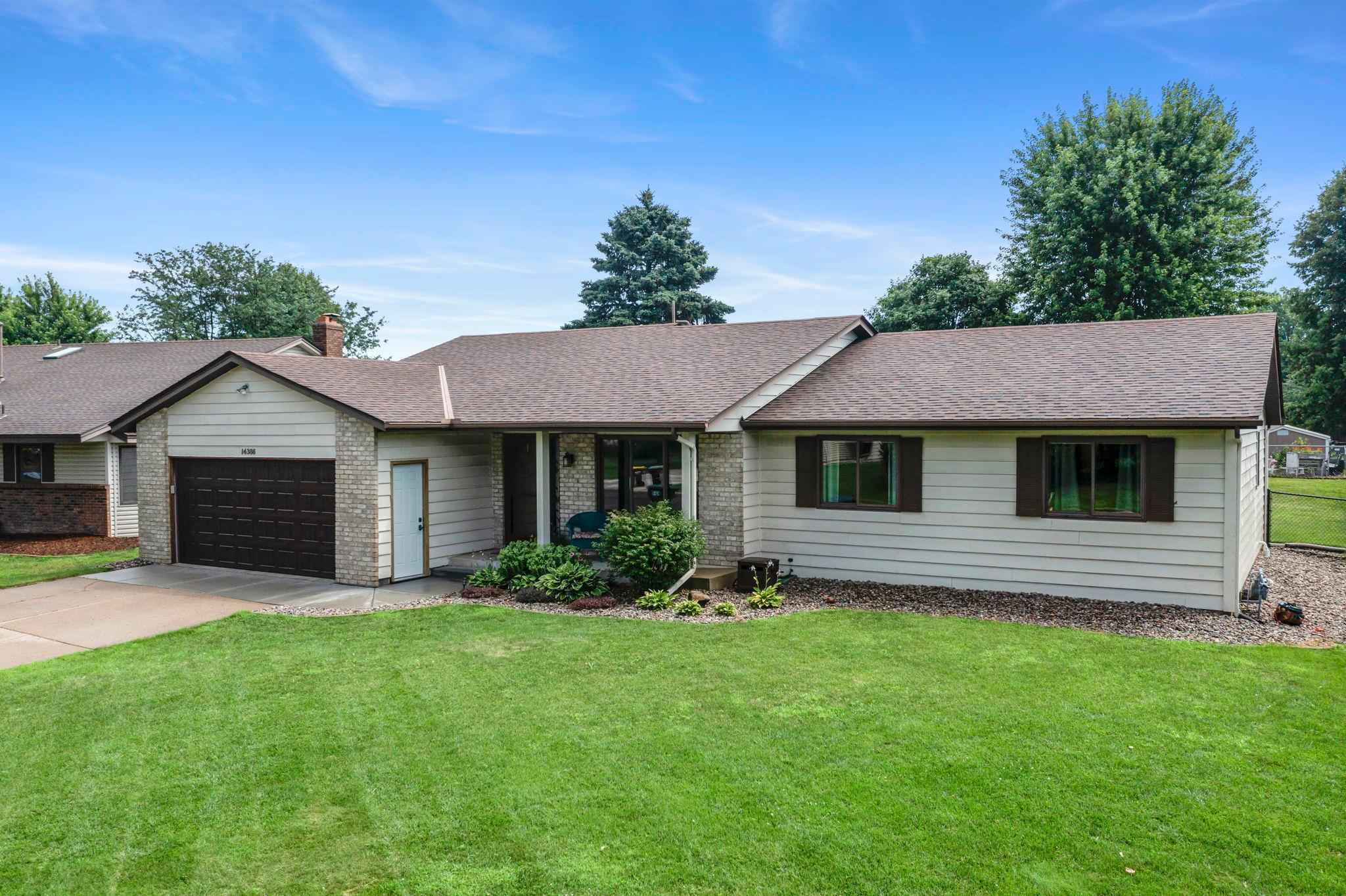14386 EBONY LANE
14386 Ebony Lane, Saint Paul (Apple Valley), 55124, MN
-
Price: $450,000
-
Status type: For Sale
-
Neighborhood: Pilot Knob Estates 5th Add
Bedrooms: 3
Property Size :3029
-
Listing Agent: NST26146,NST48001
-
Property type : Single Family Residence
-
Zip code: 55124
-
Street: 14386 Ebony Lane
-
Street: 14386 Ebony Lane
Bathrooms: 4
Year: 1986
Listing Brokerage: Exp Realty, LLC.
FEATURES
- Range
- Refrigerator
- Washer
- Dryer
- Microwave
- Dishwasher
- Water Softener Owned
- Air-To-Air Exchanger
- Gas Water Heater
- Stainless Steel Appliances
DETAILS
Charming 3BR/4BA home in a peaceful Apple Valley neighborhood, just steps from parks, trails, shopping, dining, and major highways. Enjoy a spacious kitchen with tile floors, stainless steel appliances (new oven & microwave), painted oak cabinets, and a breakfast bar. The dining area opens to a large 20x20 deck, ideal for entertaining. Main-level features include two living areas, a cozy gas fireplace, hardwood floors, a convenient laundry room, and access to the attached 2-car garage via a mudroom-style entry. All bedrooms on one level, including a primary suite with walk-in closet and updated ¾ bath. The finished lower level offers a family room, ¾ bath, large rec space with stove, bonus room, and ample storage. The fenced backyard boasts a deck, patio, shed, and beautiful landscaping. A must-see!
INTERIOR
Bedrooms: 3
Fin ft² / Living Area: 3029 ft²
Below Ground Living: 1239ft²
Bathrooms: 4
Above Ground Living: 1790ft²
-
Basement Details: Block, Finished, Full, Storage Space,
Appliances Included:
-
- Range
- Refrigerator
- Washer
- Dryer
- Microwave
- Dishwasher
- Water Softener Owned
- Air-To-Air Exchanger
- Gas Water Heater
- Stainless Steel Appliances
EXTERIOR
Air Conditioning: Central Air
Garage Spaces: 2
Construction Materials: N/A
Foundation Size: 1790ft²
Unit Amenities:
-
- Patio
- Deck
- Hardwood Floors
- Ceiling Fan(s)
- Tile Floors
- Main Floor Primary Bedroom
- Primary Bedroom Walk-In Closet
Heating System:
-
- Forced Air
ROOMS
| Main | Size | ft² |
|---|---|---|
| Kitchen | 12x10 | 144 ft² |
| Dining Room | 14x9 | 196 ft² |
| Family Room | 18x13 | 324 ft² |
| Living Room | 14x14 | 196 ft² |
| Laundry | 9x8 | 81 ft² |
| Bedroom 1 | 15x15 | 225 ft² |
| Bedroom 2 | 11x11 | 121 ft² |
| Bedroom 3 | 12x11 | 144 ft² |
| Deck | 20x20 | 400 ft² |
| Lower | Size | ft² |
|---|---|---|
| Family Room | 37x15 | 1369 ft² |
| Recreation Room | 18x16 | 324 ft² |
| Bonus Room | 17x15 | 289 ft² |
LOT
Acres: N/A
Lot Size Dim.: 76 x 131 x 95 x 129
Longitude: 44.7401
Latitude: -93.1669
Zoning: Residential-Single Family
FINANCIAL & TAXES
Tax year: 2025
Tax annual amount: $4,990
MISCELLANEOUS
Fuel System: N/A
Sewer System: City Sewer/Connected
Water System: City Water/Connected
ADDITIONAL INFORMATION
MLS#: NST7793119
Listing Brokerage: Exp Realty, LLC.

ID: 4045856
Published: August 27, 2025
Last Update: August 27, 2025
Views: 1






