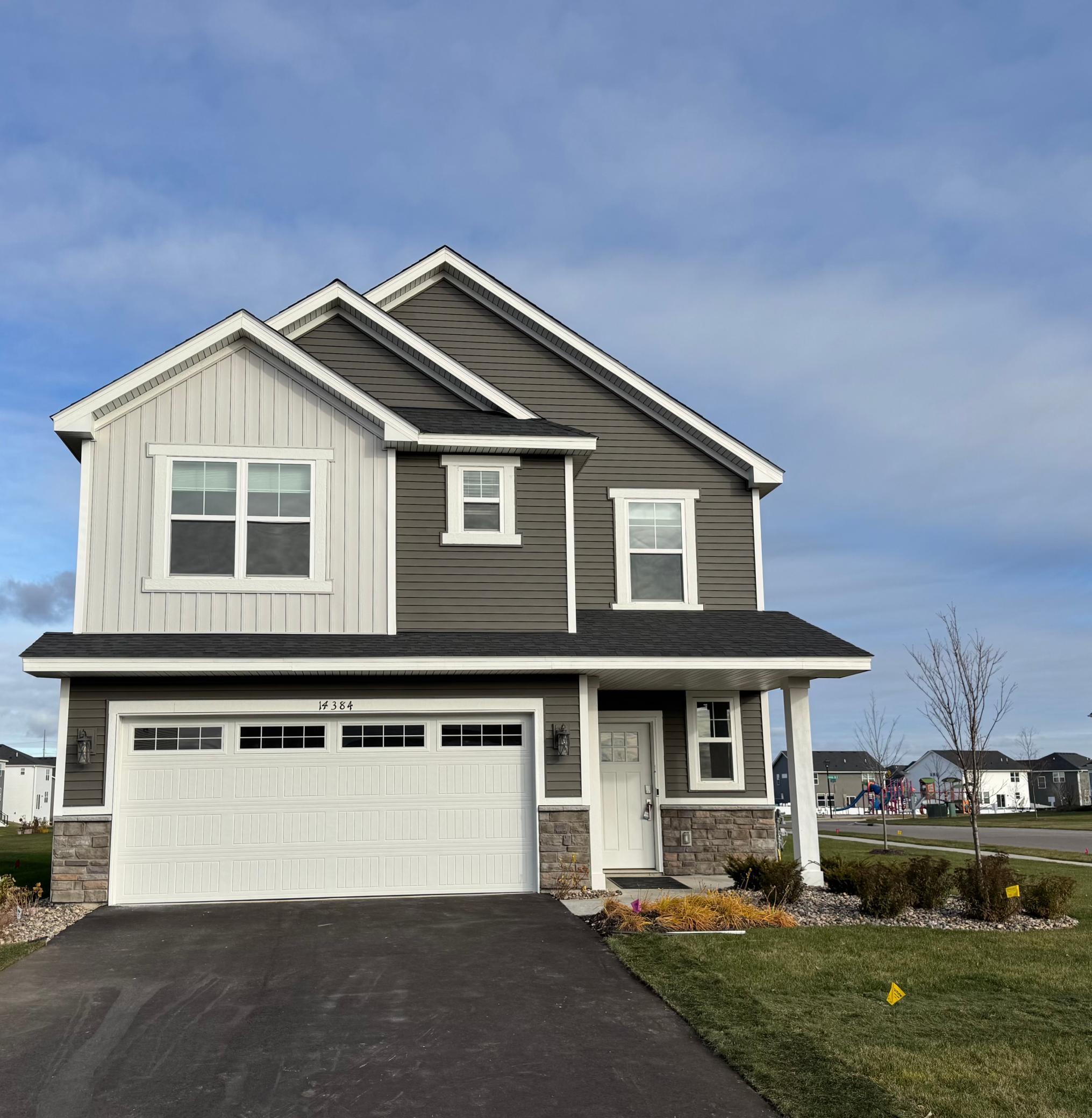14384 ALLERTON WAY
14384 Allerton Way, Rosemount, 55068, MN
-
Property type : Single Family Residence
-
Zip code: 55068
-
Street: 14384 Allerton Way
-
Street: 14384 Allerton Way
Bathrooms: 3
Year: 2024
Listing Brokerage: Lennar Sales Corp
FEATURES
- Range
- Refrigerator
- Washer
- Dryer
- Microwave
- Exhaust Fan
- Dishwasher
- Water Softener Owned
- Disposal
- Humidifier
- Air-To-Air Exchanger
- Gas Water Heater
- Stainless Steel Appliances
DETAILS
Former Model Home – Move-In Ready! This beautiful 5-bedroom, 3-bathroom home offers an open-concept main level with a luxury kitchen, brand-new stainless steel appliances, quartz countertops, and abundant storage. The spacious family room features a modern electric fireplace, and the informal dining area is perfect for entertaining. A main-floor bedroom and mudroom add everyday convenience. The upper level includes a large loft for additional living space, a grand primary suite with a private ensuite bath, laundry room with a new washer and dryer, and three additional bedrooms with a nearby full hall bath. Additional features include a 2-car garage, sod and irrigation system, and water softener. Conveniently located near shopping, dining, and amenities. Quick close available!
INTERIOR
Bedrooms: 5
Fin ft² / Living Area: 2505 ft²
Below Ground Living: N/A
Bathrooms: 3
Above Ground Living: 2505ft²
-
Basement Details: None,
Appliances Included:
-
- Range
- Refrigerator
- Washer
- Dryer
- Microwave
- Exhaust Fan
- Dishwasher
- Water Softener Owned
- Disposal
- Humidifier
- Air-To-Air Exchanger
- Gas Water Heater
- Stainless Steel Appliances
EXTERIOR
Air Conditioning: Central Air
Garage Spaces: 2
Construction Materials: N/A
Foundation Size: 1450ft²
Unit Amenities:
-
- Porch
- Walk-In Closet
- Washer/Dryer Hookup
- In-Ground Sprinkler
- Paneled Doors
- Kitchen Center Island
- Primary Bedroom Walk-In Closet
Heating System:
-
- Forced Air
ROOMS
| Main | Size | ft² |
|---|---|---|
| Dining Room | 14X15 | 196 ft² |
| Family Room | 16X11 | 256 ft² |
| Kitchen | 10X18 | 100 ft² |
| Bedroom 1 | 11X11 | 121 ft² |
| Upper | Size | ft² |
|---|---|---|
| Bedroom 2 | 14X16 | 196 ft² |
| Bedroom 3 | 11X11 | 121 ft² |
| Bedroom 4 | 14X11 | 196 ft² |
| Bedroom 5 | 11X13 | 121 ft² |
| Loft | 15X15 | 225 ft² |
LOT
Acres: N/A
Lot Size Dim.: TBD
Longitude: 44.742
Latitude: -93.0734
Zoning: Residential-Single Family
FINANCIAL & TAXES
Tax year: 2025
Tax annual amount: N/A
MISCELLANEOUS
Fuel System: N/A
Sewer System: City Sewer/Connected
Water System: City Water/Connected
ADDITIONAL INFORMATION
MLS#: NST7827090
Listing Brokerage: Lennar Sales Corp

ID: 4293446
Published: November 13, 2025
Last Update: November 13, 2025
Views: 1






