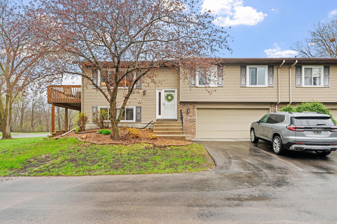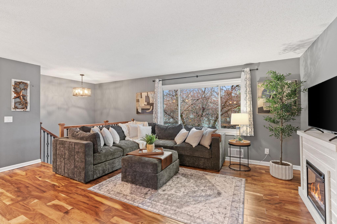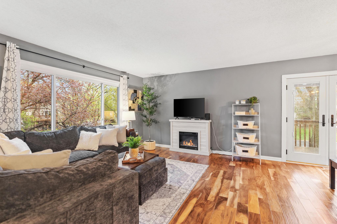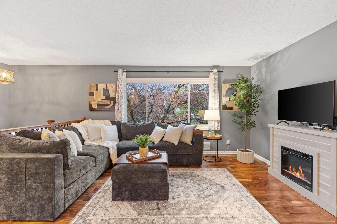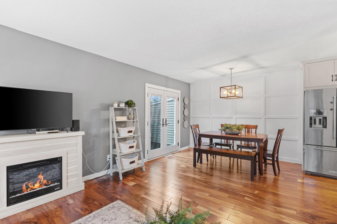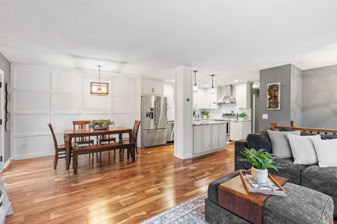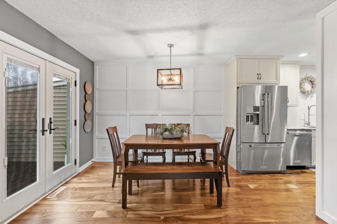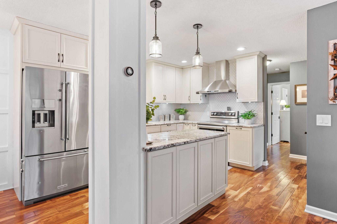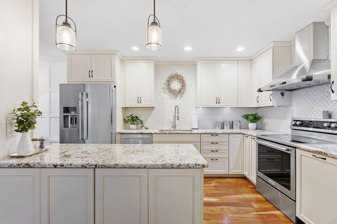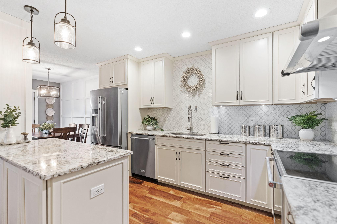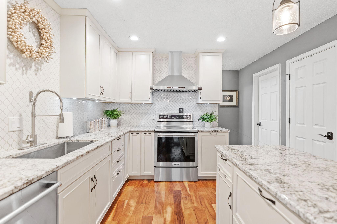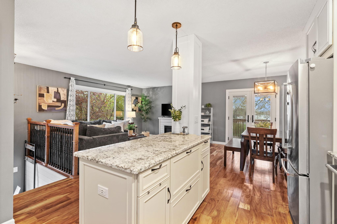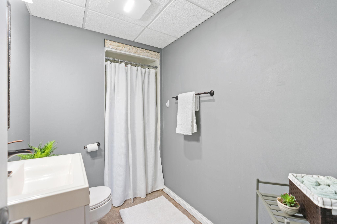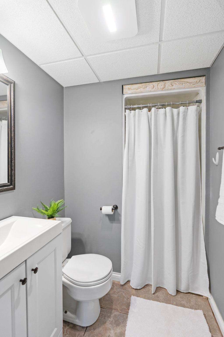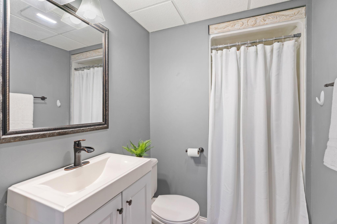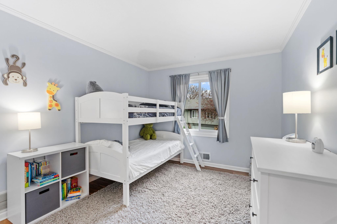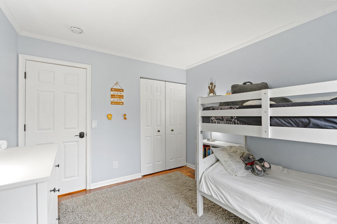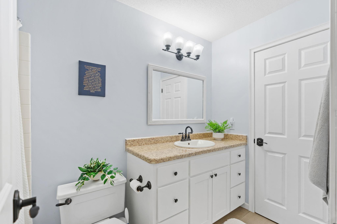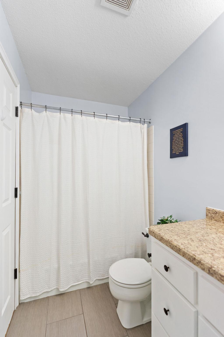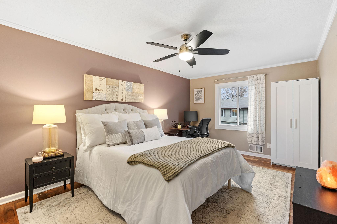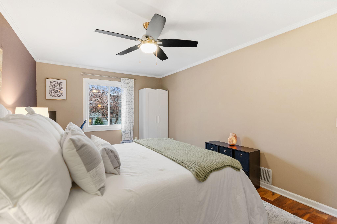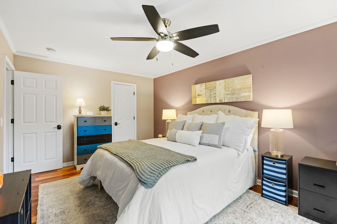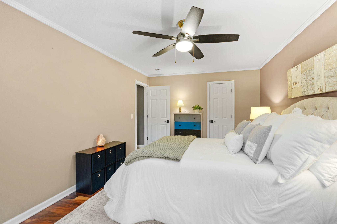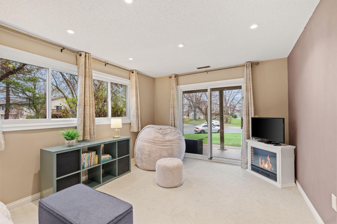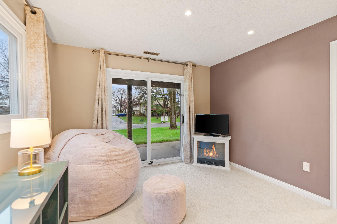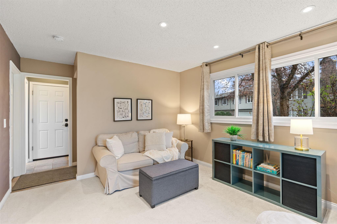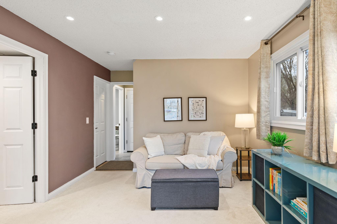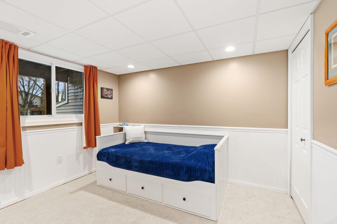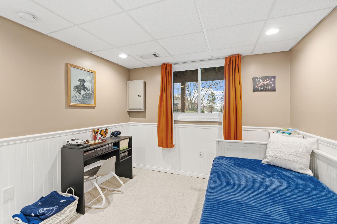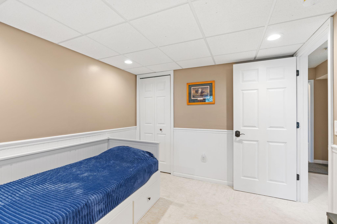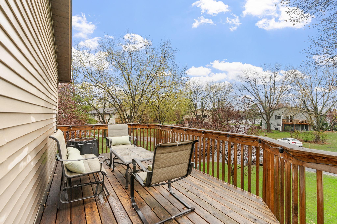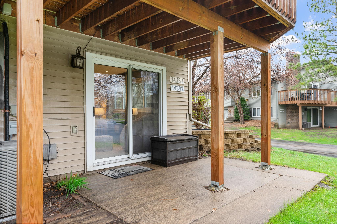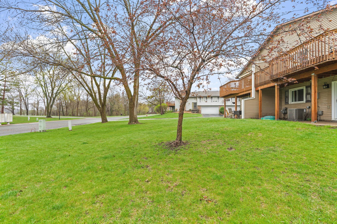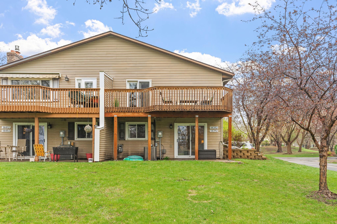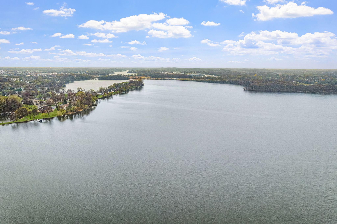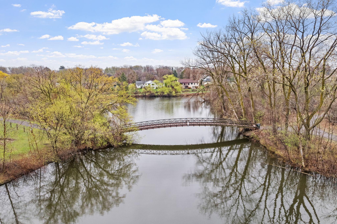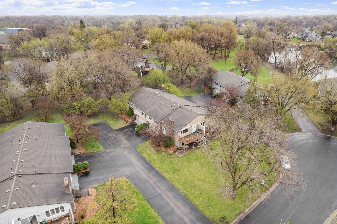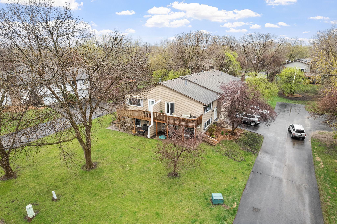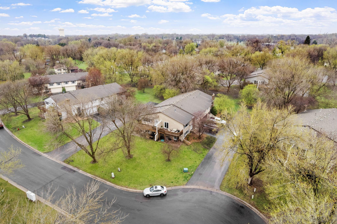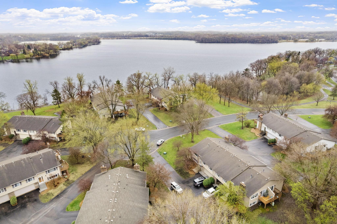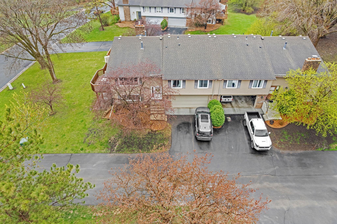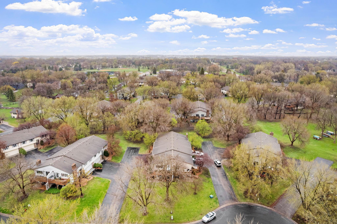14382 91ST PLACE
14382 91st Place, Maple Grove, 55369, MN
-
Price: $299,900
-
Status type: For Sale
-
City: Maple Grove
-
Neighborhood: Rice Lake North 1st Add
Bedrooms: 3
Property Size :1514
-
Listing Agent: NST26011,NST62160
-
Property type : Townhouse Quad/4 Corners
-
Zip code: 55369
-
Street: 14382 91st Place
-
Street: 14382 91st Place
Bathrooms: 2
Year: 1979
Listing Brokerage: JP Willman Realty Twin Cities
FEATURES
- Range
- Refrigerator
- Washer
- Exhaust Fan
- Dishwasher
- Disposal
- Water Softener Rented
- Stainless Steel Appliances
DETAILS
This updated end-unit boasts an open floor plan with a new HVAC system, deck, granite countertops, stainless steel appliances, newer custom cabinetry, and LVP flooring. Enjoy lake views from sliding doors on both levels, providing access to either the deck or a downstairs patio. Directly across the street, find a trail perfect for walking or running around Rice Lake. A short distance away are the 18 pickleball courts at Fernbrook.
INTERIOR
Bedrooms: 3
Fin ft² / Living Area: 1514 ft²
Below Ground Living: 504ft²
Bathrooms: 2
Above Ground Living: 1010ft²
-
Basement Details: Block, Daylight/Lookout Windows, Finished, Walkout,
Appliances Included:
-
- Range
- Refrigerator
- Washer
- Exhaust Fan
- Dishwasher
- Disposal
- Water Softener Rented
- Stainless Steel Appliances
EXTERIOR
Air Conditioning: Central Air
Garage Spaces: 2
Construction Materials: N/A
Foundation Size: 504ft²
Unit Amenities:
-
- Deck
- Porch
- Hardwood Floors
- Washer/Dryer Hookup
- In-Ground Sprinkler
- Paneled Doors
- Kitchen Center Island
- Primary Bedroom Walk-In Closet
Heating System:
-
- Forced Air
ROOMS
| Main | Size | ft² |
|---|---|---|
| Living Room | 15x11 | 225 ft² |
| Kitchen | 24x11 | 576 ft² |
| Bedroom 1 | 18x11 | 324 ft² |
| Bedroom 2 | 12x10 | 144 ft² |
| Lower | Size | ft² |
|---|---|---|
| Family Room | 12x11 | 144 ft² |
| Bedroom 3 | 11x10 | 121 ft² |
| Patio | 20x14 | 400 ft² |
LOT
Acres: N/A
Lot Size Dim.: common
Longitude: 45.121
Latitude: -93.4631
Zoning: Residential-Single Family
FINANCIAL & TAXES
Tax year: 2025
Tax annual amount: $3,237
MISCELLANEOUS
Fuel System: N/A
Sewer System: City Sewer/Connected
Water System: City Water/Connected
ADITIONAL INFORMATION
MLS#: NST7702370
Listing Brokerage: JP Willman Realty Twin Cities

ID: 3580709
Published: May 02, 2025
Last Update: May 02, 2025
Views: 1


