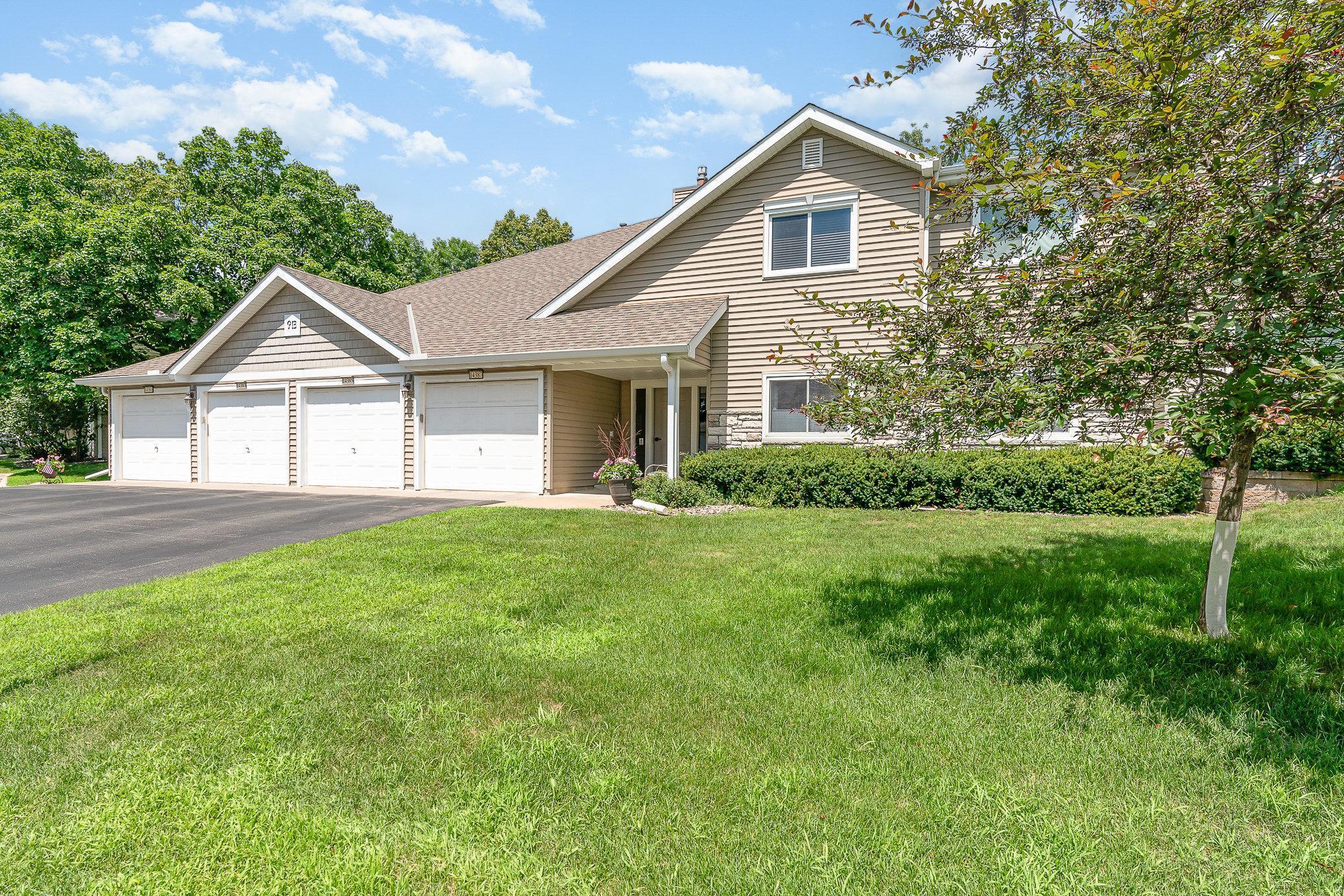14381 FAIRWAY DRIVE
14381 Fairway Drive, Eden Prairie, 55344, MN
-
Price: $279,900
-
Status type: For Sale
-
City: Eden Prairie
-
Neighborhood: Condo 0391 Fairway Woods Condo
Bedrooms: 3
Property Size :1275
-
Listing Agent: NST16683,NST44332
-
Property type : Manor/Village
-
Zip code: 55344
-
Street: 14381 Fairway Drive
-
Street: 14381 Fairway Drive
Bathrooms: 2
Year: 1984
Listing Brokerage: RE/MAX Results
FEATURES
- Range
- Refrigerator
- Washer
- Dryer
- Microwave
- Dishwasher
- Disposal
DETAILS
ONE LEVEL LIVING! A highly sought after Fairway Woods manor style townhome (not the 3 level ones) "walk out/lower level" unit. 3 bedrooms & 2 bathrooms in the highly desirable Golf Course community of Eden Prairie. Ultra private culdesac with nature as your only neighbor in the backyard. Steps away from Bent Creek Golf Course. Wide open light filled floor plan. Home is great for entertaining with a covered private porch and a separate dining room and breakfast nook for a quiet breakfast. Large laundry/utility room, recently replaced high end HVAC, and lower utility bills. A primary suite with recently remodeled ¾ bathroom and walk in closet. Don’t miss the community (all ages) well maintained pool & gazebo, attached garage and ample guest parking near your unit, and near the pool. Desirable "lock and leave" lifestyle for sure. Close to regional & private airport (Flying Cloud), Scheels, shopping, restaurants, and more. Surely, a must see!
INTERIOR
Bedrooms: 3
Fin ft² / Living Area: 1275 ft²
Below Ground Living: N/A
Bathrooms: 2
Above Ground Living: 1275ft²
-
Basement Details: None,
Appliances Included:
-
- Range
- Refrigerator
- Washer
- Dryer
- Microwave
- Dishwasher
- Disposal
EXTERIOR
Air Conditioning: Central Air
Garage Spaces: 1
Construction Materials: N/A
Foundation Size: 1275ft²
Unit Amenities:
-
Heating System:
-
- Forced Air
ROOMS
| Main | Size | ft² |
|---|---|---|
| Living Room | 15X15 | 225 ft² |
| Dining Room | 15X10 | 225 ft² |
| Kitchen | 9X8 | 81 ft² |
| Informal Dining Room | 9X7 | 81 ft² |
| Patio | 14X7 | 196 ft² |
| Bedroom 1 | 14X12 | 196 ft² |
| Bedroom 2 | 13X12 | 169 ft² |
| Bedroom 3 | 10X9 | 100 ft² |
| Utility Room | 11X7 | 121 ft² |
LOT
Acres: N/A
Lot Size Dim.: 0.00
Longitude: 44.8673
Latitude: -93.4619
Zoning: Residential-Single Family
FINANCIAL & TAXES
Tax year: 2025
Tax annual amount: $2,415
MISCELLANEOUS
Fuel System: N/A
Sewer System: City Sewer/Connected
Water System: City Water/Connected
ADITIONAL INFORMATION
MLS#: NST7759978
Listing Brokerage: RE/MAX Results

ID: 3875416
Published: July 10, 2025
Last Update: July 10, 2025
Views: 2






