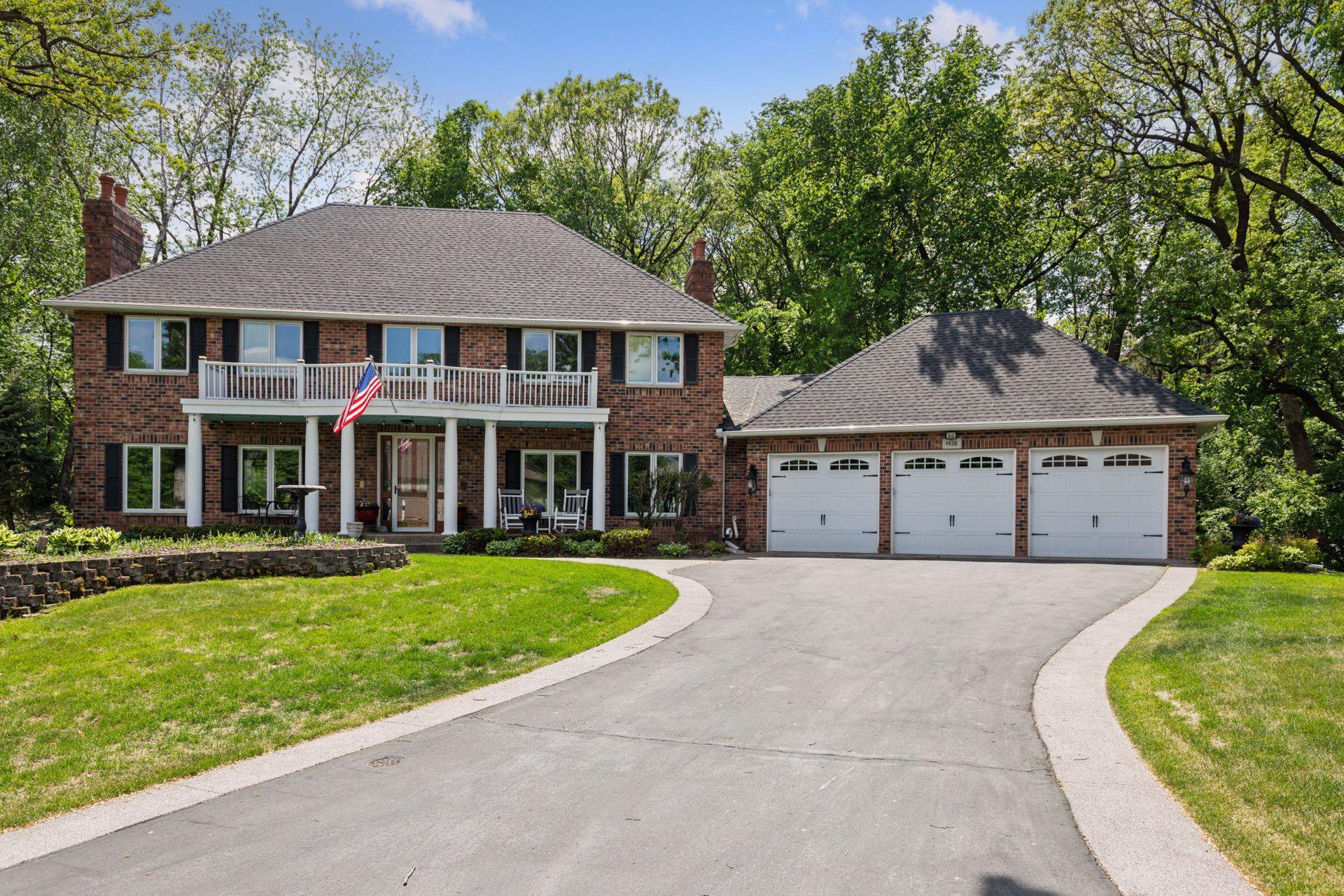1438 KINGS WOOD ROAD
1438 Kings Wood Road, Saint Paul (Eagan), 55122, MN
-
Price: $845,000
-
Status type: For Sale
-
City: Saint Paul (Eagan)
-
Neighborhood: Kings Wood 2nd Add
Bedrooms: 4
Property Size :4516
-
Listing Agent: NST16271,NST45085
-
Property type : Single Family Residence
-
Zip code: 55122
-
Street: 1438 Kings Wood Road
-
Street: 1438 Kings Wood Road
Bathrooms: 5
Year: 1990
Listing Brokerage: RE/MAX Results
FEATURES
- Refrigerator
- Washer
- Dryer
- Microwave
- Exhaust Fan
- Dishwasher
- Disposal
- Cooktop
- Humidifier
- Gas Water Heater
- Double Oven
- ENERGY STAR Qualified Appliances
- Stainless Steel Appliances
- Chandelier
DETAILS
Nestled within Eagan's coveted Kings Wood Development, this exquisite Georgian Colonial style home stands as a testament to timeless elegance. The all-brick front, adorned with new windows, roof, and siding, showcases the meticulous attention to detail lavished upon this residence. Situated on a sprawling .58-acre private wooded lot at the heart of the development, tranquility and serenity envelop this abode. Step inside, and you'll be captivated by the extraordinary character exuded by this custom-built masterpiece. Hardwood floors and intricate millwork grace every corner, while the leaded glass cabinet fronts and front door add a touch of sophistication. With over 1700 finished sq ft on the main level, including the octagon-shaped sunroom boasting a stunning stone fireplace, there's ample space to relax and unwind. The kitchen, with its charming view of the terraced back yard, beckons aspiring chefs to create culinary masterpieces. Meanwhile, the finished daylight lower level welcomes you with a well-appointed bar, complete with a brass foot rail, sink, bar fridge, dishwasher, and microwave. An entertainment center and exercise area provide the perfect setting for leisurely activities, while plentiful storage ensures all your belongings find their rightful place. As if that wasn't enough, the oversized 3-car garage offers additional storage options, accommodating all your needs. And with the prestigious 196 School District, you can rest easy knowing that exceptional education awaits your family. Take a moment to envision the life that awaits you in this magnificent home. A life filled with opulence, tranquility, and the utmost convenience. Come, experience the splendor for yourself.
INTERIOR
Bedrooms: 4
Fin ft² / Living Area: 4516 ft²
Below Ground Living: 1304ft²
Bathrooms: 5
Above Ground Living: 3212ft²
-
Basement Details: Block, Daylight/Lookout Windows, Drain Tiled, Drainage System, Finished, Sump Pump, Tile Shower,
Appliances Included:
-
- Refrigerator
- Washer
- Dryer
- Microwave
- Exhaust Fan
- Dishwasher
- Disposal
- Cooktop
- Humidifier
- Gas Water Heater
- Double Oven
- ENERGY STAR Qualified Appliances
- Stainless Steel Appliances
- Chandelier
EXTERIOR
Air Conditioning: Central Air
Garage Spaces: 3
Construction Materials: N/A
Foundation Size: 1714ft²
Unit Amenities:
-
- Patio
- Kitchen Window
- Deck
- Porch
- Natural Woodwork
- Hardwood Floors
- Ceiling Fan(s)
- Vaulted Ceiling(s)
- Local Area Network
- In-Ground Sprinkler
- Multiple Phone Lines
- Paneled Doors
- Cable
- French Doors
- Intercom System
- Security Lights
- Primary Bedroom Walk-In Closet
Heating System:
-
- Forced Air
- Fireplace(s)
- Zoned
ROOMS
| Main | Size | ft² |
|---|---|---|
| Living Room | 14x18 | 196 ft² |
| Dining Room | 13.6x13 | 183.6 ft² |
| Family Room | 16x20 | 256 ft² |
| Kitchen | 13x10.6 | 136.5 ft² |
| Informal Dining Room | 10x10 | 100 ft² |
| Sun Room | 18x14 | 324 ft² |
| Laundry | 8x10 | 64 ft² |
| Upper | Size | ft² |
|---|---|---|
| Bedroom 1 | 18x18.6 | 333 ft² |
| Bedroom 2 | 18x10.6 | 189 ft² |
| Bedroom 3 | 15.6x12.7 | 195.04 ft² |
| Bedroom 4 | 10.6x18.4 | 192.5 ft² |
| Lower | Size | ft² |
|---|---|---|
| Recreation Room | 13x40 | 169 ft² |
| Office | 13x9 | 169 ft² |
| Bar/Wet Bar Room | 14x32 | 196 ft² |
LOT
Acres: N/A
Lot Size Dim.: 74x177x48x145x194
Longitude: 44.8156
Latitude: -93.1697
Zoning: Residential-Single Family
FINANCIAL & TAXES
Tax year: 2025
Tax annual amount: $8,024
MISCELLANEOUS
Fuel System: N/A
Sewer System: City Sewer/Connected
Water System: City Water/Connected
ADDITIONAL INFORMATION
MLS#: NST7744119
Listing Brokerage: RE/MAX Results

ID: 3678468
Published: May 15, 2025
Last Update: May 15, 2025
Views: 38






