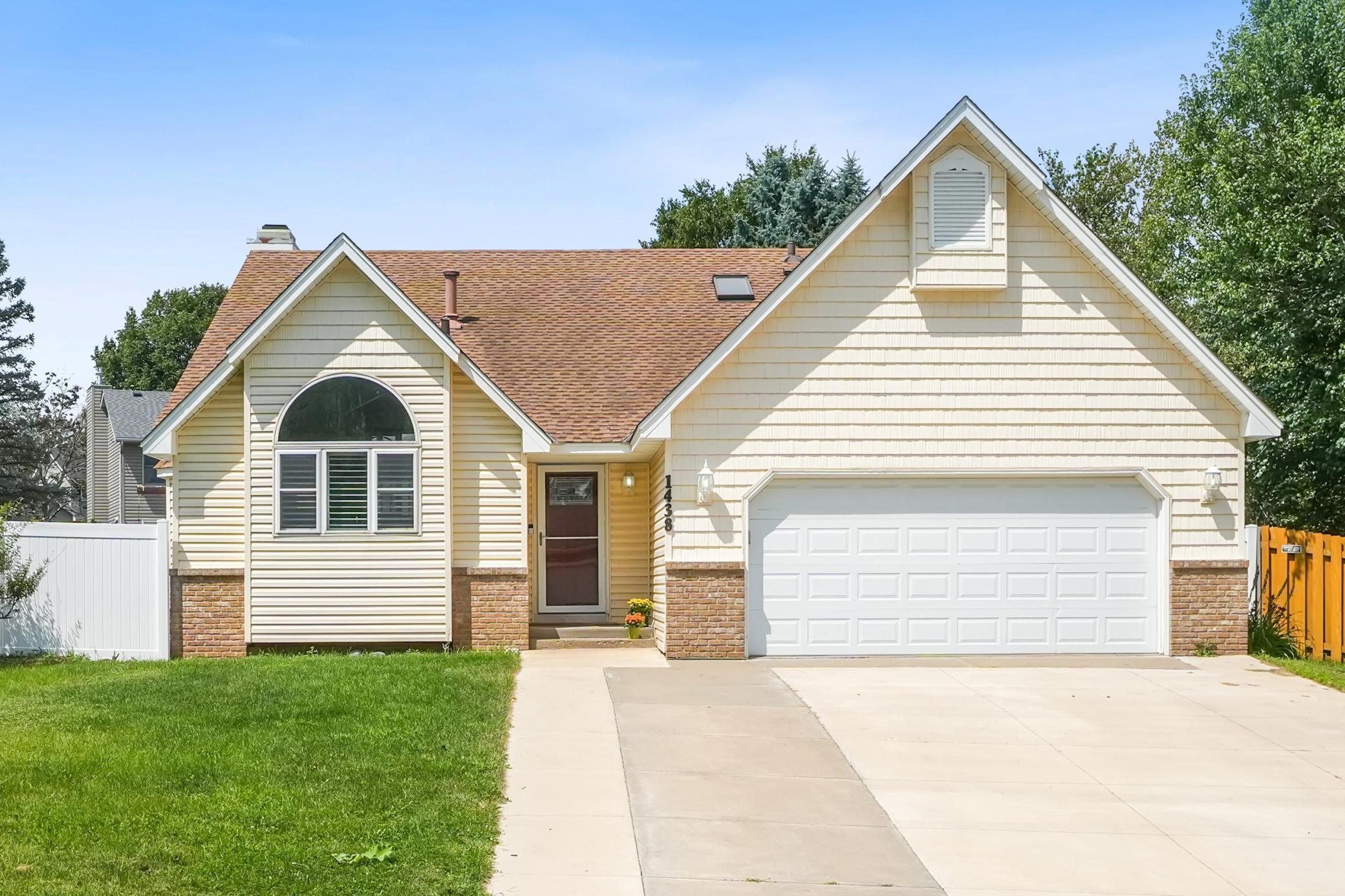1438 CORRAL LANE
1438 Corral Lane, Saint Paul (Woodbury), 55125, MN
-
Price: $479,900
-
Status type: For Sale
-
City: Saint Paul (Woodbury)
-
Neighborhood: N/A
Bedrooms: 4
Property Size :2110
-
Listing Agent: NST49063,NST40041
-
Property type : Single Family Residence
-
Zip code: 55125
-
Street: 1438 Corral Lane
-
Street: 1438 Corral Lane
Bathrooms: 2
Year: 1989
Listing Brokerage: Coldwell Banker Realty
FEATURES
- Range
- Refrigerator
- Washer
- Dryer
- Microwave
- Exhaust Fan
- Dishwasher
- Water Softener Owned
- Disposal
- Gas Water Heater
- Stainless Steel Appliances
DETAILS
Updated home with modern touches and spacious outdoor living! Get ready to move right into this wonderfully updated home with so many flexible features! One of the most used rooms in the house – the kitchen – has been tastefully updated with granite countertops, rich cherry cabinets, newer appliances, tiled flooring, and a must - a built-in breakfast bar. Walk into the open dining area – a central space to enjoy family and friends for entertaining with the spacious feel of vaulted ceilings. Travel to the upper level to the flex open space – so many uses – office space, game room area, or a private reading area to tuck in with a book. Two bedrooms on this level featuring the primary suite which boasts dual closets for effortless organization and comfort. Pamper yourself in the main full bathroom which has been amazingly updated with a free-standing tub and separate shower – easy access from the primary suite. The lower level has a fireplace for ambiance or warmth as winter is coming. There are two additional bedrooms and a 3/4 bath which offers heated floors - your toes will thank you on chilly mornings! The openness of this home has a spacious feel of vaulted ceilings and raised panel doors throughout. Step outside to unwind or entertain on the large concrete patio surrounded by a huge privacy-fenced in yard—your personal oasis for backyard BBQs, morning coffee, or simply soaking up the sun! Updates, modern touches, openness, and a huge backyard!
INTERIOR
Bedrooms: 4
Fin ft² / Living Area: 2110 ft²
Below Ground Living: 880ft²
Bathrooms: 2
Above Ground Living: 1230ft²
-
Basement Details: Block, Drain Tiled, Partial, Sump Basket, Sump Pump, Unfinished,
Appliances Included:
-
- Range
- Refrigerator
- Washer
- Dryer
- Microwave
- Exhaust Fan
- Dishwasher
- Water Softener Owned
- Disposal
- Gas Water Heater
- Stainless Steel Appliances
EXTERIOR
Air Conditioning: Central Air
Garage Spaces: 2
Construction Materials: N/A
Foundation Size: 1186ft²
Unit Amenities:
-
- Patio
- Kitchen Window
- Natural Woodwork
- Ceiling Fan(s)
- Vaulted Ceiling(s)
- Washer/Dryer Hookup
- Tile Floors
- Primary Bedroom Walk-In Closet
Heating System:
-
- Forced Air
- Fireplace(s)
ROOMS
| Upper | Size | ft² |
|---|---|---|
| Living Room | 15x13 | 225 ft² |
| Bedroom 1 | 15x12 | 225 ft² |
| Bedroom 2 | 11x11 | 121 ft² |
| Main | Size | ft² |
|---|---|---|
| Kitchen | 14x14 | 196 ft² |
| Dining Room | 13x10 | 169 ft² |
| Patio | n/a | 0 ft² |
| Lower | Size | ft² |
|---|---|---|
| Family Room | 19x14 | 361 ft² |
| Bedroom 3 | 14x10 | 196 ft² |
| Bedroom 4 | 11x10 | 121 ft² |
LOT
Acres: N/A
Lot Size Dim.: 72x127x123x130
Longitude: 44.9279
Latitude: -92.9294
Zoning: Residential-Single Family
FINANCIAL & TAXES
Tax year: 2025
Tax annual amount: $5,286
MISCELLANEOUS
Fuel System: N/A
Sewer System: City Sewer - In Street
Water System: City Water - In Street
ADDITIONAL INFORMATION
MLS#: NST7781976
Listing Brokerage: Coldwell Banker Realty

ID: 3977846
Published: August 08, 2025
Last Update: August 08, 2025
Views: 1






