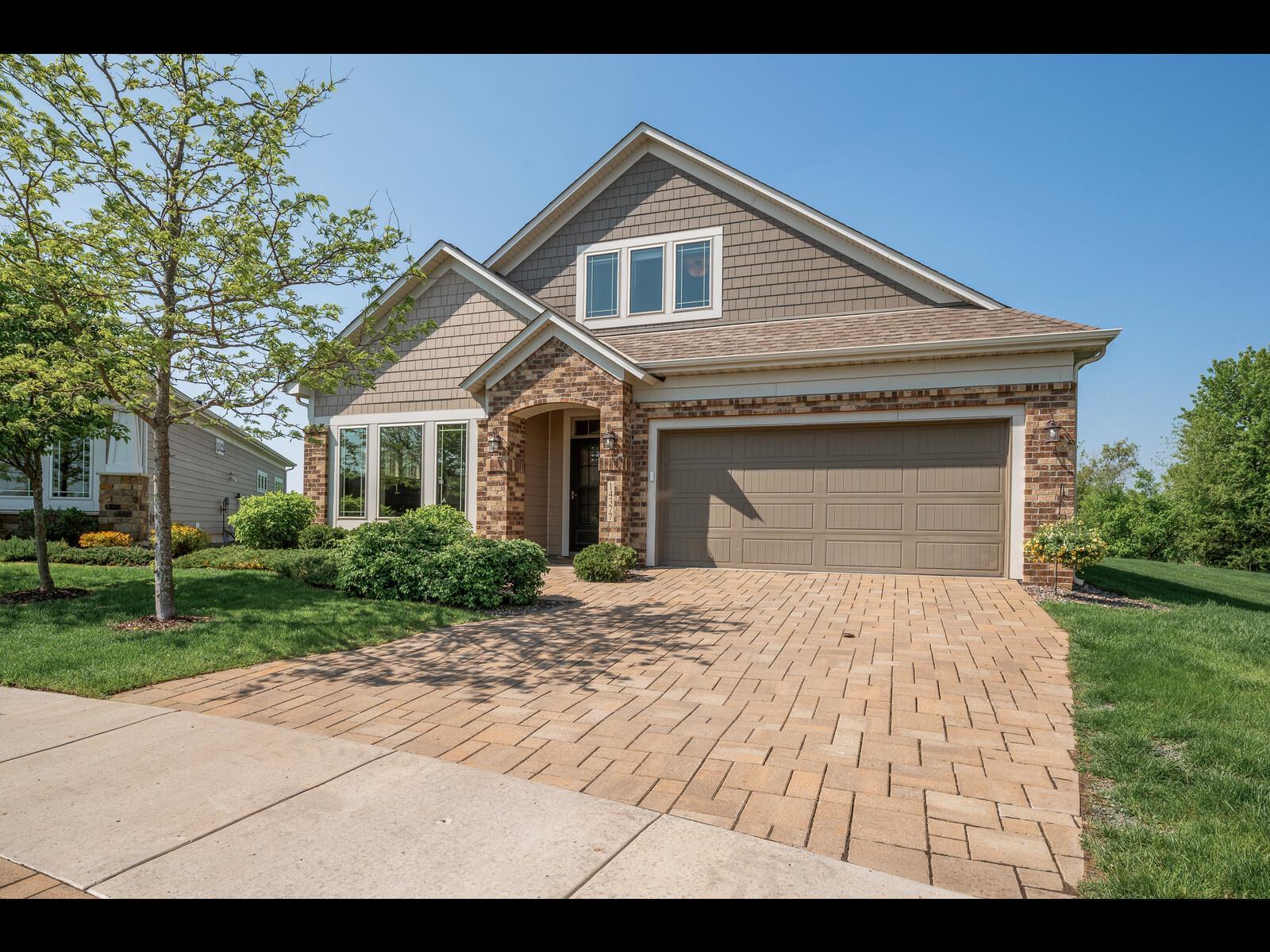14377 ITASCA BAY
14377 Itasca Bay , Dayton, 55327, MN
-
Price: $529,000
-
Status type: For Sale
-
City: Dayton
-
Neighborhood: River Hills Second Add
Bedrooms: 3
Property Size :2382
-
Listing Agent: NST1001758,NST94287
-
Property type : Townhouse Detached
-
Zip code: 55327
-
Street: 14377 Itasca Bay
-
Street: 14377 Itasca Bay
Bathrooms: 3
Year: 2014
Listing Brokerage: LPT Realty, LLC
FEATURES
- Range
- Refrigerator
- Washer
- Dryer
- Microwave
- Dishwasher
- Water Softener Owned
- Disposal
- Air-To-Air Exchanger
- Gas Water Heater
- Stainless Steel Appliances
DETAILS
Enjoy a carefree lifestyle in this beautiful fully renovated open floor plan detached Villa home. This home is built on one of the premier lots in all of River Hills. Southwest facing private backyard sits high above walking trails and nature areas. This home was under contract one year ago, scheduled to close on 7/28/24, On 7/14/24 the home was hit by lightning which caused a fire in the upper attic. The contractor removed and rebuilt the entire upper half of the home, which included the upper floor trusses and the roof trusses. The entire lower level was completely gutted down the studs. All NEW electrical wiring & fixtures, all NEW plumbing, all NEW plumbing fixtures, all New HVAC and duct work, all NEW Insulation throughout, all NEW sheetrock, all NEW flooring, all NEW trim and interior doors, all NEW cabinets, all NEW counter tops, all NEW appliances including Washer/Dryer, Stainless steel Fridge, Stove, Microwave, and Dishwasher. NEW gas fireplace, NEW furnace, NEW central AC, NEW hot water heater, NEW water softener, NEW air exchanger, NEW Garage door, NEW garage opener, NEW front entry door & storm door, custom build Primary walk-in closet, This home is basically BRAND NEW! Be the first family to live in this amazing renovated home.
INTERIOR
Bedrooms: 3
Fin ft² / Living Area: 2382 ft²
Below Ground Living: N/A
Bathrooms: 3
Above Ground Living: 2382ft²
-
Basement Details: Other,
Appliances Included:
-
- Range
- Refrigerator
- Washer
- Dryer
- Microwave
- Dishwasher
- Water Softener Owned
- Disposal
- Air-To-Air Exchanger
- Gas Water Heater
- Stainless Steel Appliances
EXTERIOR
Air Conditioning: Central Air
Garage Spaces: 2
Construction Materials: N/A
Foundation Size: 1578ft²
Unit Amenities:
-
- Patio
- Hardwood Floors
- In-Ground Sprinkler
- Kitchen Center Island
- Main Floor Primary Bedroom
- Primary Bedroom Walk-In Closet
Heating System:
-
- Forced Air
ROOMS
| Main | Size | ft² |
|---|---|---|
| Living Room | 18x14 | 324 ft² |
| Dining Room | 13x11 | 169 ft² |
| Kitchen | 13x11 | 169 ft² |
| Bedroom 1 | 16x13 | 256 ft² |
| Den | 13x12 | 169 ft² |
| Laundry | 6x5 | 36 ft² |
| Upper | Size | ft² |
|---|---|---|
| Family Room | 15x11 | 225 ft² |
| Bedroom 2 | 16x12 | 256 ft² |
| Bedroom 3 | 13x12 | 169 ft² |
| Storage | 15x5 | 225 ft² |
LOT
Acres: N/A
Lot Size Dim.: 41x125x42x90x125
Longitude: 45.2125
Latitude: -93.4661
Zoning: Residential-Single Family
FINANCIAL & TAXES
Tax year: 2025
Tax annual amount: $5,134
MISCELLANEOUS
Fuel System: N/A
Sewer System: City Sewer/Connected
Water System: City Water/Connected
ADITIONAL INFORMATION
MLS#: NST7753383
Listing Brokerage: LPT Realty, LLC

ID: 3755882
Published: June 07, 2025
Last Update: June 07, 2025
Views: 3






