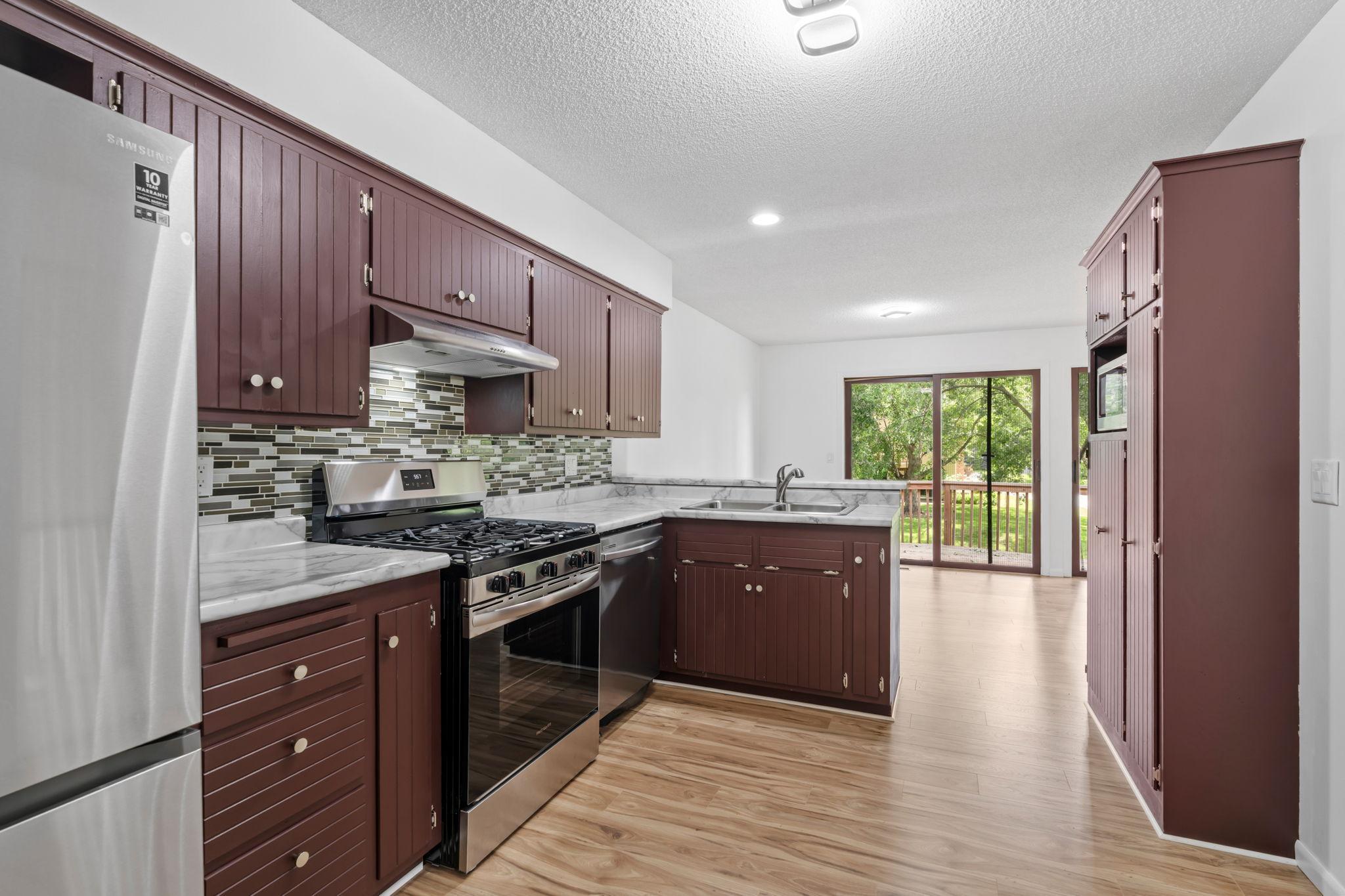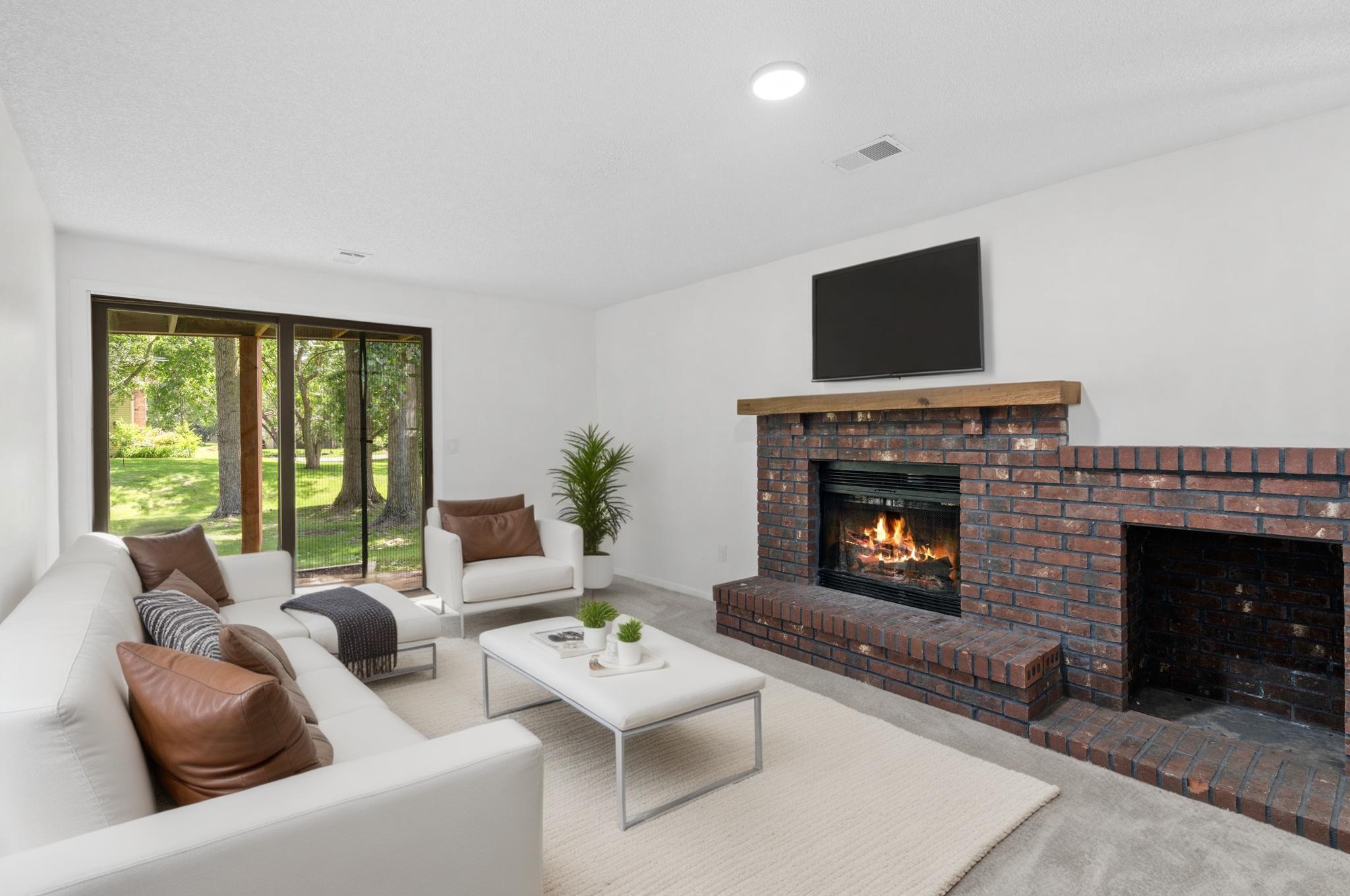14377 CHESTNUT DRIVE
14377 Chestnut Drive, Eden Prairie, 55347, MN
-
Price: $300,000
-
Status type: For Sale
-
City: Eden Prairie
-
Neighborhood: N/A
Bedrooms: 3
Property Size :1496
-
Listing Agent: NST25792,NST102982
-
Property type : Townhouse Quad/4 Corners
-
Zip code: 55347
-
Street: 14377 Chestnut Drive
-
Street: 14377 Chestnut Drive
Bathrooms: 2
Year: 1981
Listing Brokerage: Exp Realty, LLC.
FEATURES
- Range
- Refrigerator
- Washer
- Dryer
- Exhaust Fan
- Dishwasher
DETAILS
Beautifully Remodeled Home in the Heart of Eden Prairie! Located in a prime location in the heart of Eden Prairie, this fully renovated home combines modern upgrades with unbeatable convenience. Situated in the top-rated Eden Prairie School District including the best elementary school in the district and just minutes from parks, trails, and lakes, it’s ideal for families and outdoor enthusiasts alike. Enjoy peace of mind with a brand new roof installed in May 2025 and a new garage door. The entire home has been thoughtfully remodeled, including the kitchen, bathrooms, bedrooms, and hallways, with high-end finishes and fresh, modern style throughout. The kitchen features updated cabinetry, brand new countertops, sink, faucets, and a new gas range and hood, perfect for everyday cooking or entertaining. Additional upgrades include new flooring throughout, fresh interior paint, and all-new light fixtures, giving the home a clean and contemporary feel. You'll love being just minutes away from everything including City Hall, shopping centers, restaurants, and Eden Prairie Center Mall, making daily errands and dining out a breeze. Don’t miss this exceptional opportunity to own a beautifully updated home in one of Eden Prairie’s most desirable neighborhoods!
INTERIOR
Bedrooms: 3
Fin ft² / Living Area: 1496 ft²
Below Ground Living: 484ft²
Bathrooms: 2
Above Ground Living: 1012ft²
-
Basement Details: Daylight/Lookout Windows, Finished, Full, Walkout,
Appliances Included:
-
- Range
- Refrigerator
- Washer
- Dryer
- Exhaust Fan
- Dishwasher
EXTERIOR
Air Conditioning: Central Air
Garage Spaces: 2
Construction Materials: N/A
Foundation Size: 1012ft²
Unit Amenities:
-
- Patio
- Deck
- Natural Woodwork
- Walk-In Closet
- Washer/Dryer Hookup
Heating System:
-
- Forced Air
ROOMS
| Main | Size | ft² |
|---|---|---|
| Living Room | 16x13 | 256 ft² |
| Dining Room | 11x10 | 121 ft² |
| Kitchen | 13x10 | 169 ft² |
| Bedroom 1 | 15x11 | 225 ft² |
| Bedroom 2 | 12x10 | 144 ft² |
| Lower | Size | ft² |
|---|---|---|
| Family Room | 14x11 | 196 ft² |
| Bedroom 3 | 11x10 | 121 ft² |
LOT
Acres: N/A
Lot Size Dim.: 30x50
Longitude: 44.851
Latitude: -93.4592
Zoning: Residential-Single Family
FINANCIAL & TAXES
Tax year: 2025
Tax annual amount: $3,048
MISCELLANEOUS
Fuel System: N/A
Sewer System: City Sewer/Connected
Water System: City Water/Connected
ADDITIONAL INFORMATION
MLS#: NST7766279
Listing Brokerage: Exp Realty, LLC.

ID: 3850483
Published: July 02, 2025
Last Update: July 02, 2025
Views: 7







