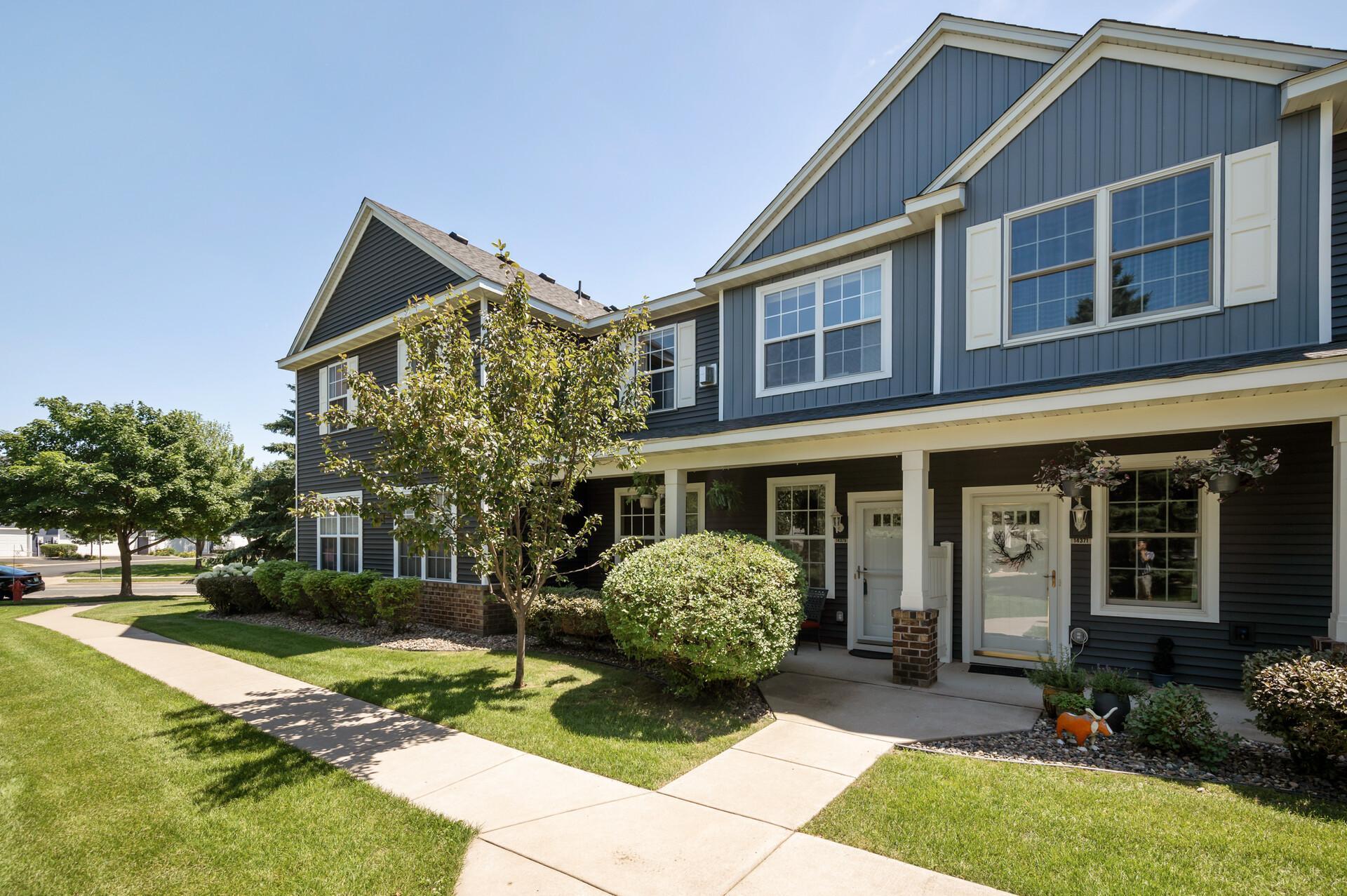14375 BANYAN LANE
14375 Banyan Lane, Rosemount, 55068, MN
-
Price: $280,000
-
Status type: For Sale
-
City: Rosemount
-
Neighborhood: Bloomfield
Bedrooms: 2
Property Size :1667
-
Listing Agent: NST1001758,NST77004
-
Property type : Townhouse Side x Side
-
Zip code: 55068
-
Street: 14375 Banyan Lane
-
Street: 14375 Banyan Lane
Bathrooms: 2
Year: 2001
Listing Brokerage: LPT Realty, LLC
FEATURES
- Range
- Refrigerator
- Washer
- Dryer
- Microwave
- Dishwasher
- Water Softener Owned
- Disposal
- Cooktop
- Humidifier
- Stainless Steel Appliances
DETAILS
Welcome to Banyan Lane & The Bloomfield Community of Rosemount! This exceptional 2bed/2bath/2car townhome sits in a beautiful area in close proximity to Bloomfield Park and only minutes away from all the amenities Rosemount offers. It is super clean, updated, and loved by the original owners! The main level is highlighted by warm oak cabinets, stainless steel appliances, quartz countertops, breakfast bar, powder room and an open kitchen/dining/living room floorplan. The upper level has a focal point fireplace in the cozy family room/loft, a vaulted primary suite with TWO walk in closets, a shared full bath with double sinks, a laundry room, also loads of storage space. The garage oversized w/ a new opener and a service door with a lot of built in shelves for the handy person in mind! Exterior features; park like grounds, mature landscaping & trees, a covered patio/front porch, private driveway, ample guest parking in front & back. All the big ticket items have been taken care of; Siding replaced 2025...Roof replaced 2024…furnace and a/c in 2023! Have someone else mow & plow…easy living is waiting for you, come get it!
INTERIOR
Bedrooms: 2
Fin ft² / Living Area: 1667 ft²
Below Ground Living: N/A
Bathrooms: 2
Above Ground Living: 1667ft²
-
Basement Details: None,
Appliances Included:
-
- Range
- Refrigerator
- Washer
- Dryer
- Microwave
- Dishwasher
- Water Softener Owned
- Disposal
- Cooktop
- Humidifier
- Stainless Steel Appliances
EXTERIOR
Air Conditioning: Central Air
Garage Spaces: 2
Construction Materials: N/A
Foundation Size: 977ft²
Unit Amenities:
-
- Porch
- Natural Woodwork
- Ceiling Fan(s)
- Walk-In Closet
- Vaulted Ceiling(s)
- Washer/Dryer Hookup
- In-Ground Sprinkler
- Primary Bedroom Walk-In Closet
Heating System:
-
- Forced Air
- Fireplace(s)
ROOMS
| Main | Size | ft² |
|---|---|---|
| Living Room | 14x11 | 196 ft² |
| Dining Room | 19x14 | 361 ft² |
| Kitchen | 13x11 | 169 ft² |
| Porch | n/a | 0 ft² |
| Upper | Size | ft² |
|---|---|---|
| Family Room | 17x15 | 289 ft² |
| Bedroom 1 | 15x12 | 225 ft² |
| Bedroom 2 | 12x10 | 144 ft² |
| Laundry | 7x5 | 49 ft² |
| Walk In Closet | n/a | 0 ft² |
| Walk In Closet | n/a | 0 ft² |
| Loft | 17x15 | 289 ft² |
LOT
Acres: N/A
Lot Size Dim.: 1350
Longitude: 44.7419
Latitude: -93.1126
Zoning: Residential-Single Family
FINANCIAL & TAXES
Tax year: 2025
Tax annual amount: $2,608
MISCELLANEOUS
Fuel System: N/A
Sewer System: City Sewer/Connected
Water System: City Water/Connected
ADITIONAL INFORMATION
MLS#: NST7764926
Listing Brokerage: LPT Realty, LLC

ID: 3857298
Published: July 05, 2025
Last Update: July 05, 2025
Views: 1






