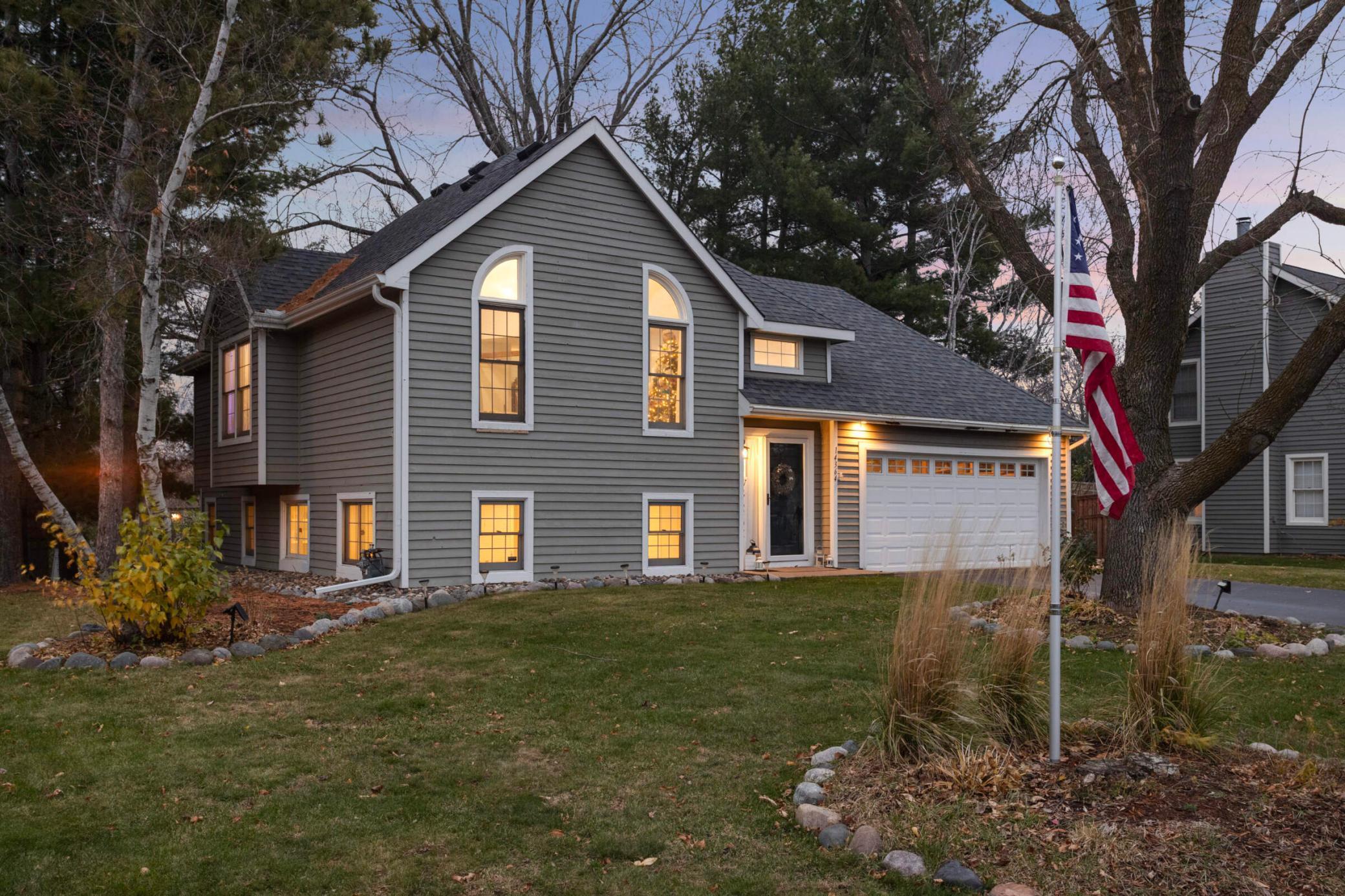14364 WESTRIDGE DRIVE
14364 Westridge Drive, Eden Prairie, 55347, MN
-
Price: $459,900
-
Status type: For Sale
-
City: Eden Prairie
-
Neighborhood: Ridgewood West
Bedrooms: 3
Property Size :1757
-
Listing Agent: NST1000015,NST103326
-
Property type : Single Family Residence
-
Zip code: 55347
-
Street: 14364 Westridge Drive
-
Street: 14364 Westridge Drive
Bathrooms: 2
Year: 1987
Listing Brokerage: Real Broker, LLC
FEATURES
- Range
- Refrigerator
- Washer
- Dryer
- Microwave
- Dishwasher
DETAILS
Rare Gem on a Private Cul-de-Sac | Updated Throughout | Prime Location! Welcome to your dream home—nestled on a hard-to-find large lot in one of the safest and most private communities, located on a quiet cul-de-sac with unmatched serenity and space.Beautifully Updated Inside & Out loaded with sunlight both level Step inside to an open foyer with vaulted ceilings and rich wood flooring. The heart of the home—your gorgeous updated kitchen—features brand-new stainless steel appliances, fresh countertops, modern backsplash, and refinished drawers and cabinetry and the entire home has been newly painted, giving it a fresh, modern look.The spacious lower level is ideal for both relaxation and guests, featuring a cozy gas fireplace, a full bathroom, an additional bedroom, and a large family room with brand-new carpet and new blinds. A new washer and dryer complete this perfect living space.Enjoy the outdoors in your huge, private backyard—perfect for entertaining or relaxing in peace and a handy storage shed, this space is a rare find in today’s market.Unbeatable Location5–6 minutes to Target, Walmart, and the Mall2–3 minutes to Freeway Access Close to top-rated schools and scenic parksAll essentials within a 5-minute drive!Homes like this don’t come often—privacy, updates, space, and location all in one package. Come see it today before it’s gone!
INTERIOR
Bedrooms: 3
Fin ft² / Living Area: 1757 ft²
Below Ground Living: 819ft²
Bathrooms: 2
Above Ground Living: 938ft²
-
Basement Details: Block, Drain Tiled, Finished, Full, Walkout,
Appliances Included:
-
- Range
- Refrigerator
- Washer
- Dryer
- Microwave
- Dishwasher
EXTERIOR
Air Conditioning: Central Air
Garage Spaces: 2
Construction Materials: N/A
Foundation Size: 938ft²
Unit Amenities:
-
- Deck
- Natural Woodwork
- Walk-In Closet
- Washer/Dryer Hookup
- Cable
Heating System:
-
- Forced Air
ROOMS
| Upper | Size | ft² |
|---|---|---|
| Living Room | 16x15 | 256 ft² |
| Dining Room | 12x09 | 144 ft² |
| Kitchen | 11x11 | 121 ft² |
| Bedroom 1 | 14x11 | 196 ft² |
| Bedroom 2 | 11x09 | 121 ft² |
| Lower | Size | ft² |
|---|---|---|
| Family Room | 24x16 | 576 ft² |
| Bedroom 3 | 13x10 | 169 ft² |
| Mud Room | 08x06 | 64 ft² |
| Main | Size | ft² |
|---|---|---|
| Foyer | 08x06 | 64 ft² |
| Deck | 16x12 | 256 ft² |
| Kitchen- 2nd | n/a | 0 ft² |
LOT
Acres: N/A
Lot Size Dim.: 83x177x80x197
Longitude: 44.8476
Latitude: -93.459
Zoning: Residential-Single Family
FINANCIAL & TAXES
Tax year: 2025
Tax annual amount: $4,996
MISCELLANEOUS
Fuel System: N/A
Sewer System: City Sewer/Connected
Water System: City Water/Connected
ADITIONAL INFORMATION
MLS#: NST7764694
Listing Brokerage: Real Broker, LLC

ID: 3852577
Published: July 03, 2025
Last Update: July 03, 2025
Views: 1






