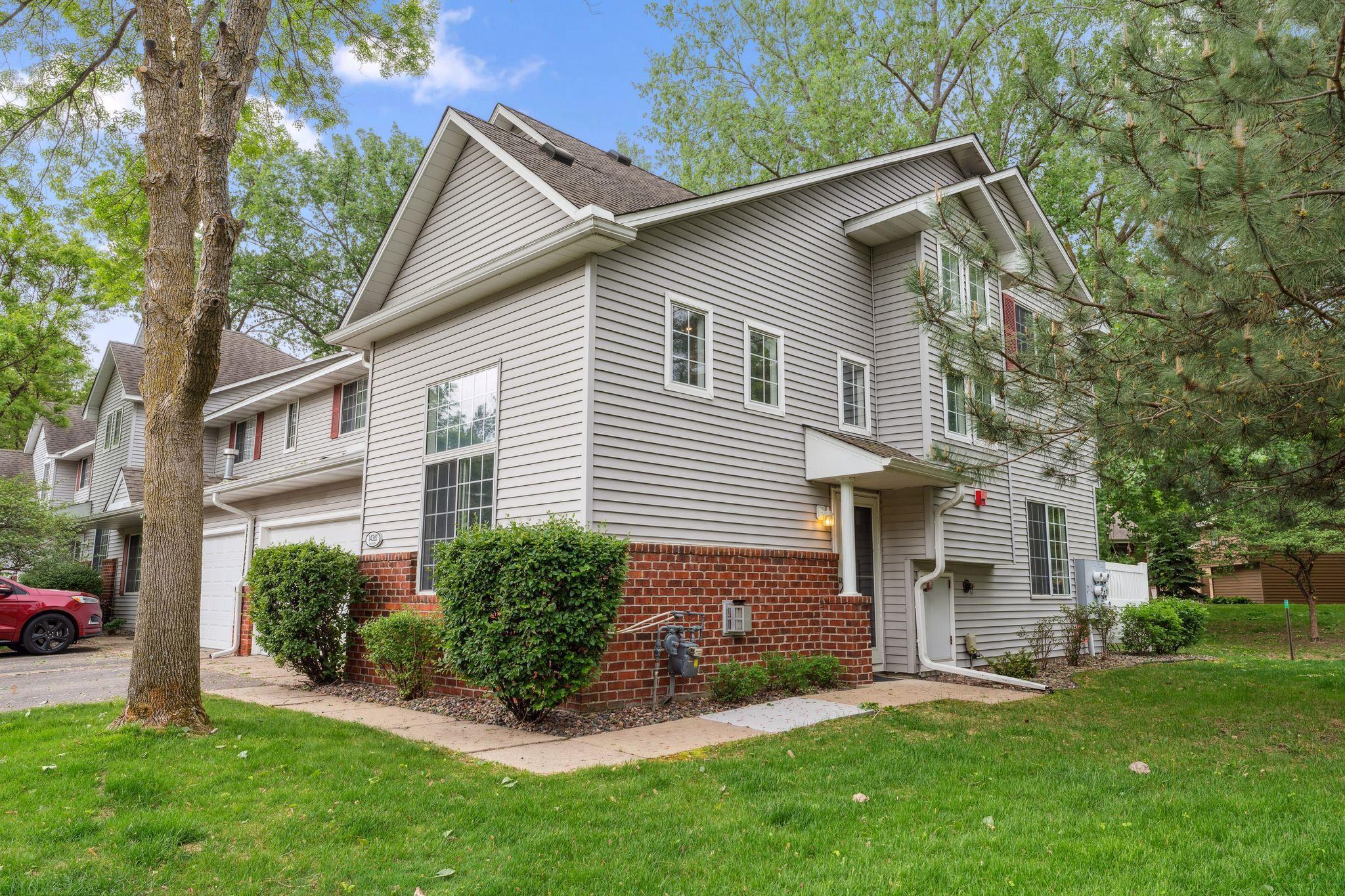14361 RAYMOND LANE
14361 Raymond Lane, Eden Prairie, 55347, MN
-
Price: $350,000
-
Status type: For Sale
-
City: Eden Prairie
-
Neighborhood: Cic 0807 Mitchell Village Coach
Bedrooms: 2
Property Size :1659
-
Listing Agent: NST21063,NST108513
-
Property type : Townhouse Quad/4 Corners
-
Zip code: 55347
-
Street: 14361 Raymond Lane
-
Street: 14361 Raymond Lane
Bathrooms: 2
Year: 1997
Listing Brokerage: Redfin Corporation
FEATURES
- Refrigerator
- Washer
- Dryer
- Microwave
- Dishwasher
- Disposal
- Freezer
- Cooktop
- Gas Water Heater
- Electric Water Heater
- Stainless Steel Appliances
DETAILS
Welcome to refined living at 14361 Raymond Ln in Eden Prairie! This beautifully maintained 2-bedroom, 2-bathroom end unit townhome invites you into a world of comfort and style. Abundant natural light fills the spacious living room, highlighting the charming fireplace—perfect for gatherings or quiet evenings. The primary bedroom offers a true sanctuary with an adjoining large bathroom that seamlessly blends luxury and functionality. Discover the versatile loft space, easily adaptable as a home office, workout area, or additional living space. Privacy is paramount in this peaceful end unit, complemented by a larger-than-average lot providing ample outdoor space for entertaining. Convenience meets tranquility with strategic location near the freeway, ensuring easy access to amenities while maintaining a serene environment. Situated in the award-winning Eden Prairie School District with proximity to shopping, dining, and parks. Features include an attached garage with additional storage, while association amenities cover snow removal and lawn care for worry-free living. Don't miss this opportunity in one of the Twin Cities' most desirable suburbs!
INTERIOR
Bedrooms: 2
Fin ft² / Living Area: 1659 ft²
Below Ground Living: N/A
Bathrooms: 2
Above Ground Living: 1659ft²
-
Basement Details: None,
Appliances Included:
-
- Refrigerator
- Washer
- Dryer
- Microwave
- Dishwasher
- Disposal
- Freezer
- Cooktop
- Gas Water Heater
- Electric Water Heater
- Stainless Steel Appliances
EXTERIOR
Air Conditioning: Central Air
Garage Spaces: 2
Construction Materials: N/A
Foundation Size: 783ft²
Unit Amenities:
-
- Ceiling Fan(s)
- Walk-In Closet
- Indoor Sprinklers
- Cable
- Ethernet Wired
Heating System:
-
- Forced Air
- Fireplace(s)
ROOMS
| Main | Size | ft² |
|---|---|---|
| Living Room | 15x13 | 225 ft² |
| Dining Room | 12x12 | 144 ft² |
| Kitchen | 8x12 | 64 ft² |
| Upper | Size | ft² |
|---|---|---|
| Bedroom 1 | 13x20 | 169 ft² |
| Bedroom 2 | 9x9 | 81 ft² |
| Bonus Room | 6x21 | 36 ft² |
LOT
Acres: N/A
Lot Size Dim.: Common
Longitude: 44.8537
Latitude: -93.4585
Zoning: Residential-Single Family
FINANCIAL & TAXES
Tax year: 2024
Tax annual amount: $3,676
MISCELLANEOUS
Fuel System: N/A
Sewer System: City Sewer/Connected
Water System: City Water/Connected
ADITIONAL INFORMATION
MLS#: NST7742306
Listing Brokerage: Redfin Corporation

ID: 3701486
Published: May 21, 2025
Last Update: May 21, 2025
Views: 6






