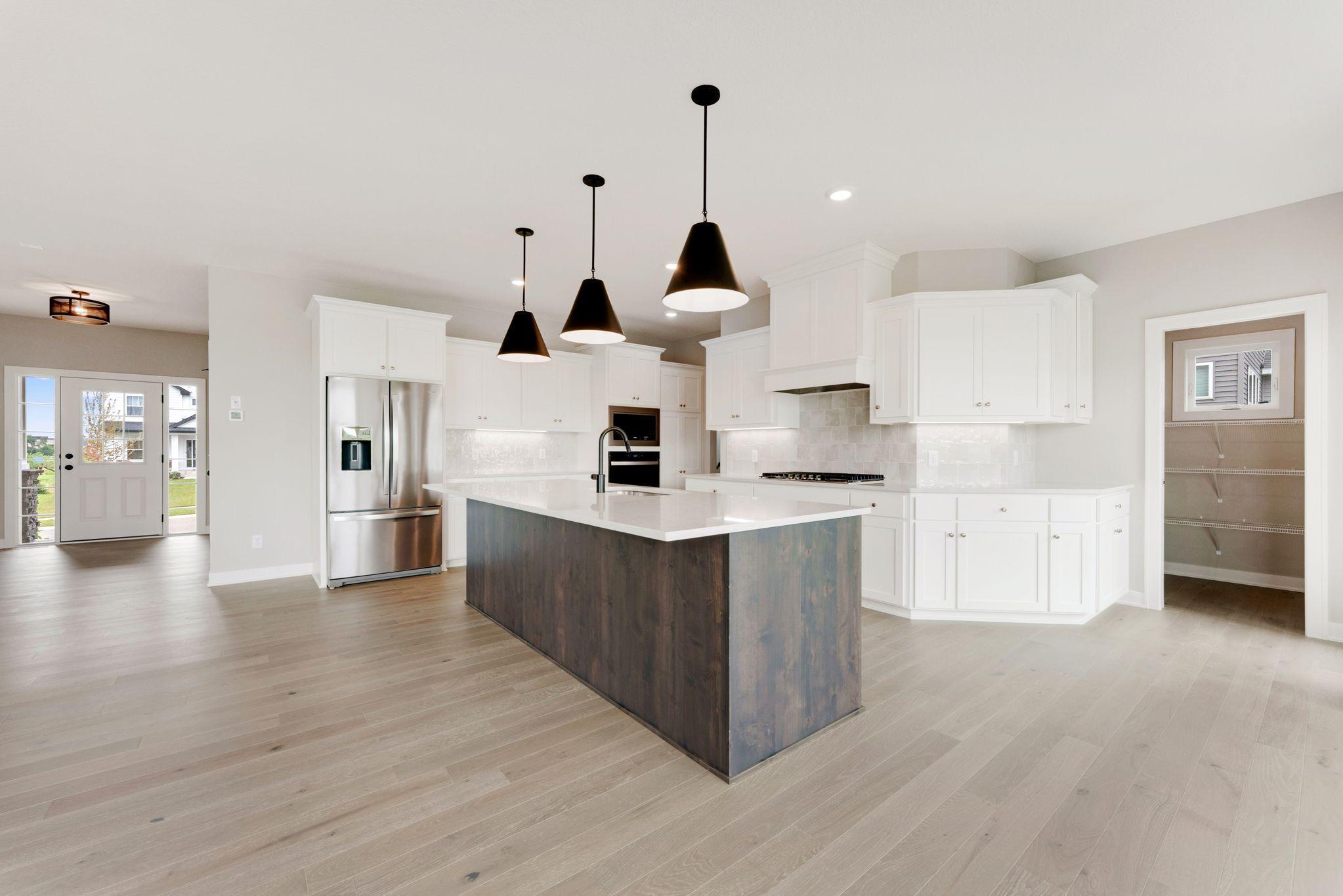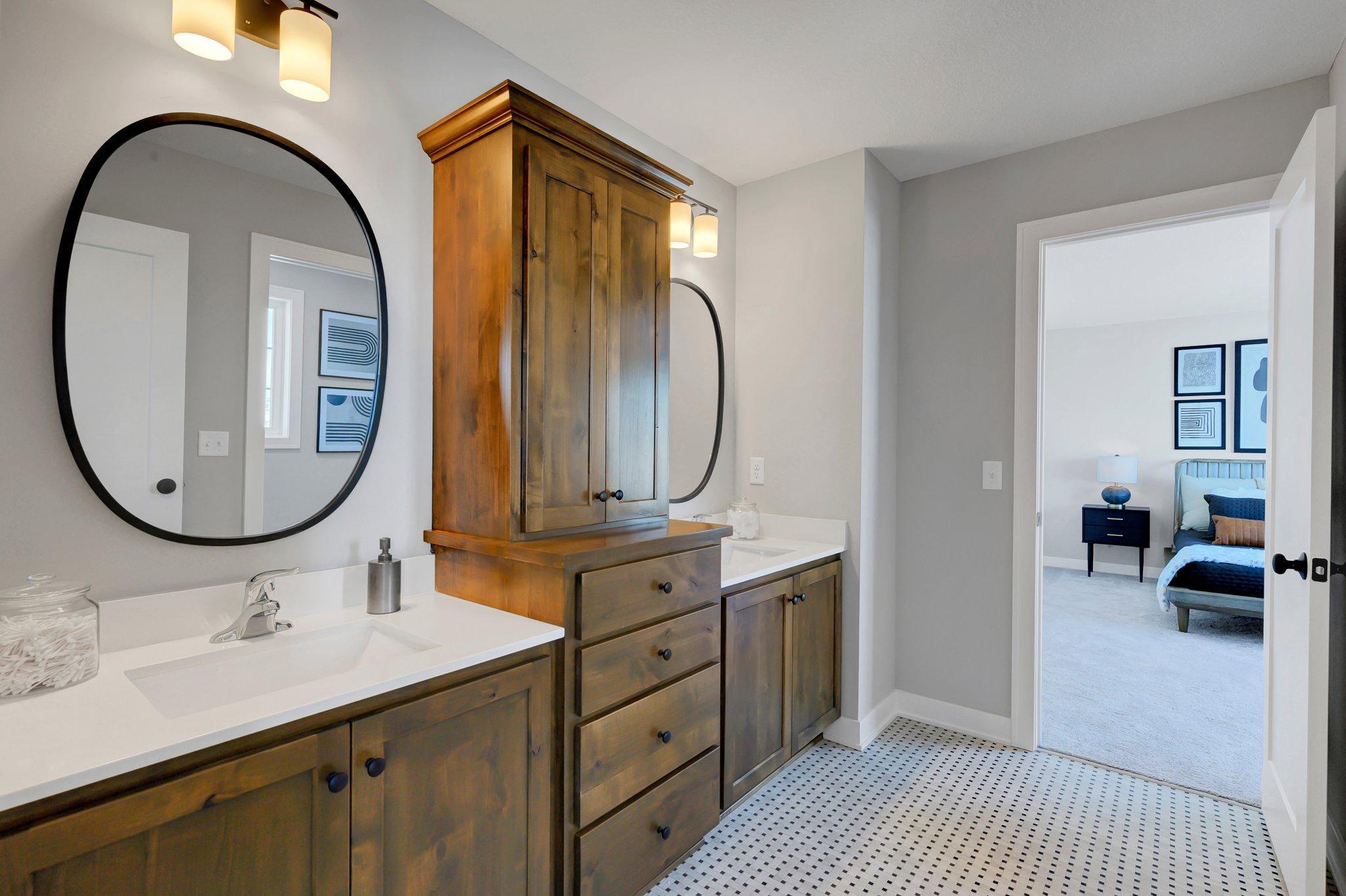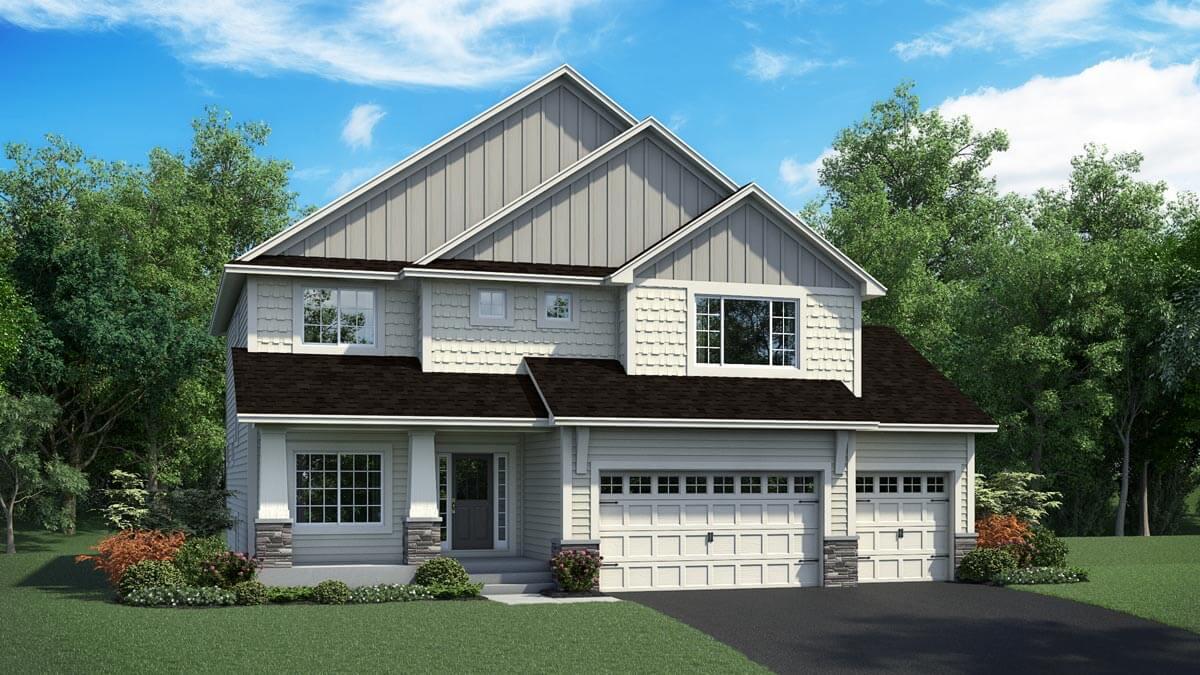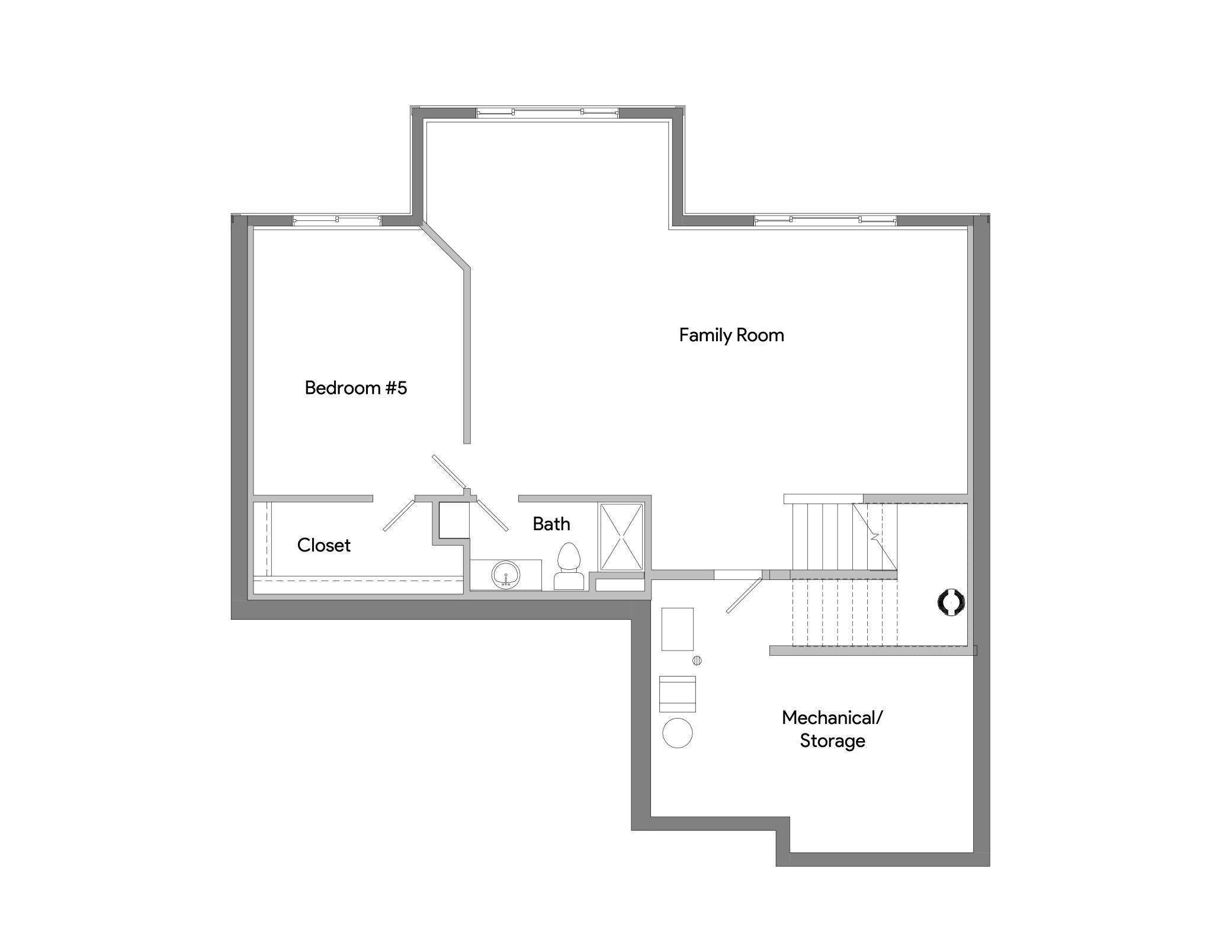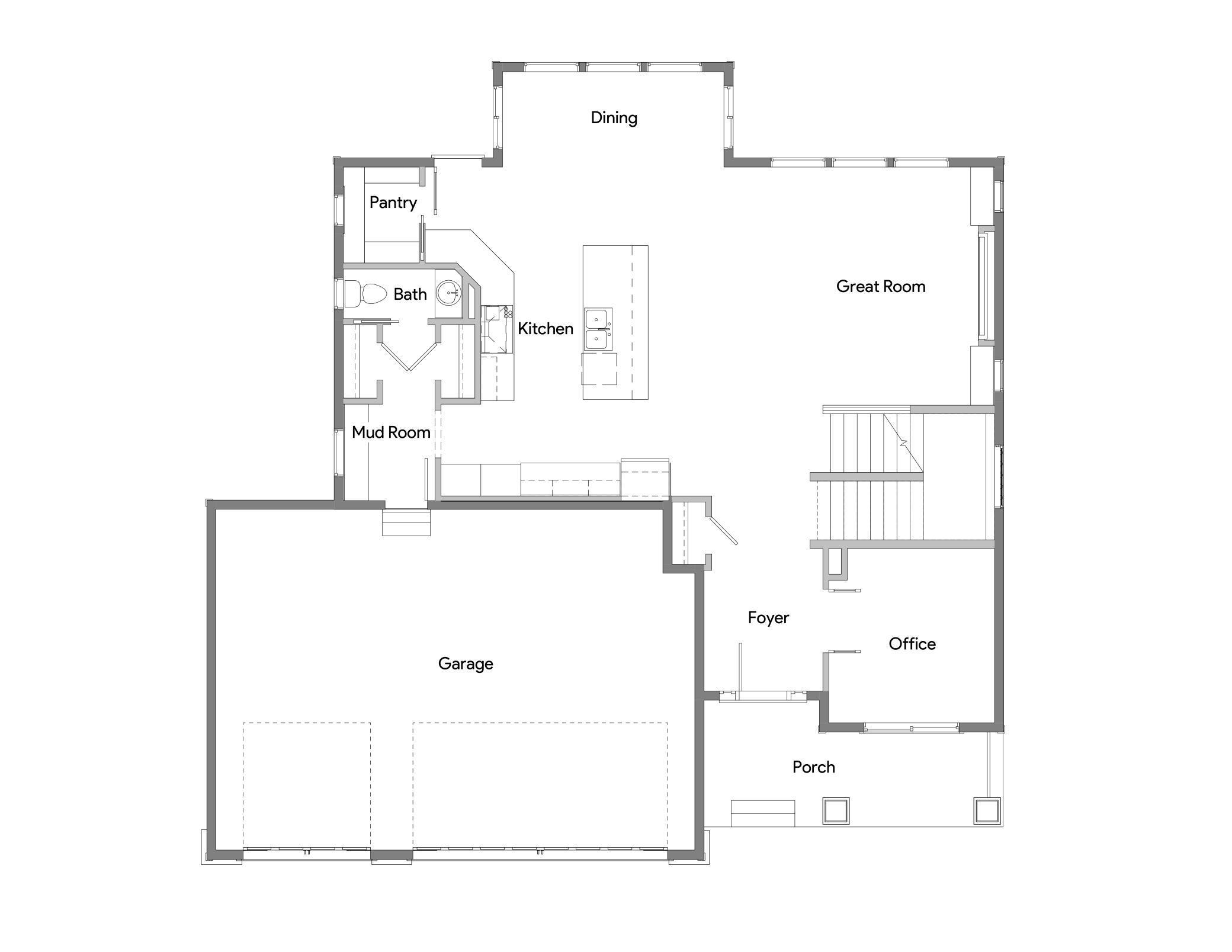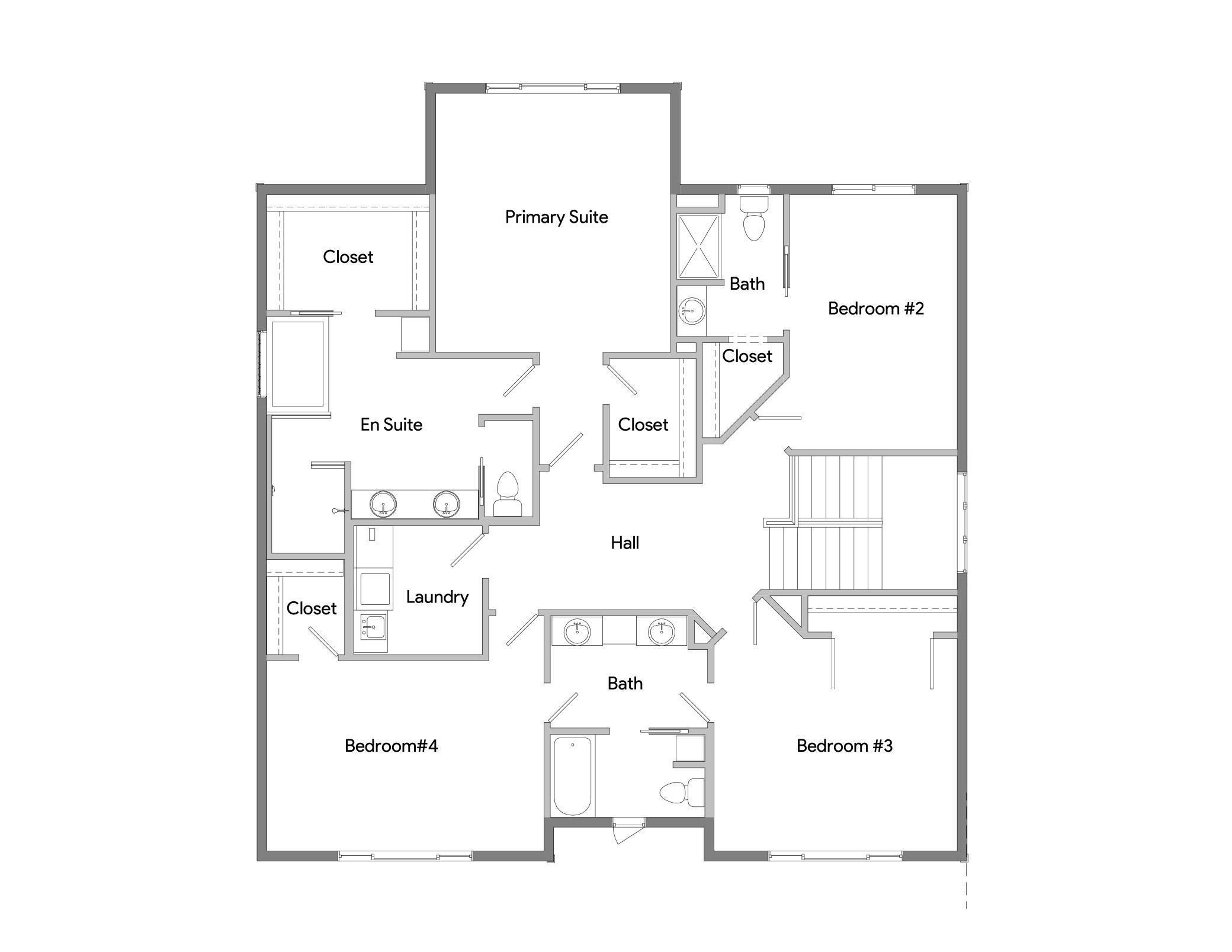14360 ACER AVENUE
14360 Acer Avenue, Rosemount, 55068, MN
-
Price: $749,900
-
Status type: For Sale
-
City: Rosemount
-
Neighborhood: Emerald Isle
Bedrooms: 5
Property Size :3949
-
Listing Agent: NST16688,NST109037
-
Property type : Single Family Residence
-
Zip code: 55068
-
Street: 14360 Acer Avenue
-
Street: 14360 Acer Avenue
Bathrooms: 5
Year: 2025
Listing Brokerage: Ryan Real Estate Co.
FEATURES
- Refrigerator
- Microwave
- Exhaust Fan
- Dishwasher
- Disposal
- Cooktop
- Wall Oven
- Humidifier
- Air-To-Air Exchanger
- Gas Water Heater
- Stainless Steel Appliances
DETAILS
This home is complete and available for sale. Other models, plans, homesites and Quick Move-in homes may be available. Welcome to the Maverick by OneTenTen Homes, a two-story designed to embrace natural light with an abundance of windows. This home offers 5 bedrooms and 5 bathrooms, including a main level that dazzles with a gourmet kitchen, complete with a walk-in pantry. The great room is elegantly finished with built in cabinets and a beautiful fireplace, while the primary bath is a quiet retreat with its walk-in shower and freestanding tub. The upper level features a private junior suite and a dual bathroom connecting 2 more bedrooms. The finished lower level features a large recreation room, a fifth bedroom with a walk-in closet, and a 3/4 bath.
INTERIOR
Bedrooms: 5
Fin ft² / Living Area: 3949 ft²
Below Ground Living: 920ft²
Bathrooms: 5
Above Ground Living: 3029ft²
-
Basement Details: Daylight/Lookout Windows, Drain Tiled, Finished, Full, Concrete, Sump Pump,
Appliances Included:
-
- Refrigerator
- Microwave
- Exhaust Fan
- Dishwasher
- Disposal
- Cooktop
- Wall Oven
- Humidifier
- Air-To-Air Exchanger
- Gas Water Heater
- Stainless Steel Appliances
EXTERIOR
Air Conditioning: Central Air
Garage Spaces: 3
Construction Materials: N/A
Foundation Size: 1277ft²
Unit Amenities:
-
- Porch
- Hardwood Floors
- Ceiling Fan(s)
- Walk-In Closet
- Vaulted Ceiling(s)
- Washer/Dryer Hookup
- Paneled Doors
- Kitchen Center Island
- French Doors
- Tile Floors
- Primary Bedroom Walk-In Closet
Heating System:
-
- Forced Air
ROOMS
| Main | Size | ft² |
|---|---|---|
| Living Room | 17 x 16 | 289 ft² |
| Dining Room | 16 x 11 | 256 ft² |
| Kitchen | 14 x 13 | 196 ft² |
| Office | 11 x 11 | 121 ft² |
| Lower | Size | ft² |
|---|---|---|
| Family Room | 26 x 16 | 676 ft² |
| Bedroom 5 | 16 x 12 | 256 ft² |
| Upper | Size | ft² |
|---|---|---|
| Bedroom 1 | 15 x 15 | 225 ft² |
| Bedroom 2 | 16 x 10 | 256 ft² |
| Bedroom 3 | 15 x 13 | 225 ft² |
| Bedroom 4 | 17 x 12 | 289 ft² |
LOT
Acres: N/A
Lot Size Dim.: 69x135
Longitude: 44.7418
Latitude: -93.0756
Zoning: Residential-Single Family
FINANCIAL & TAXES
Tax year: 2025
Tax annual amount: $1,352
MISCELLANEOUS
Fuel System: N/A
Sewer System: City Sewer/Connected
Water System: City Water/Connected
ADDITIONAL INFORMATION
MLS#: NST7735658
Listing Brokerage: Ryan Real Estate Co.

ID: 3584949
Published: May 02, 2025
Last Update: May 02, 2025
Views: 23


