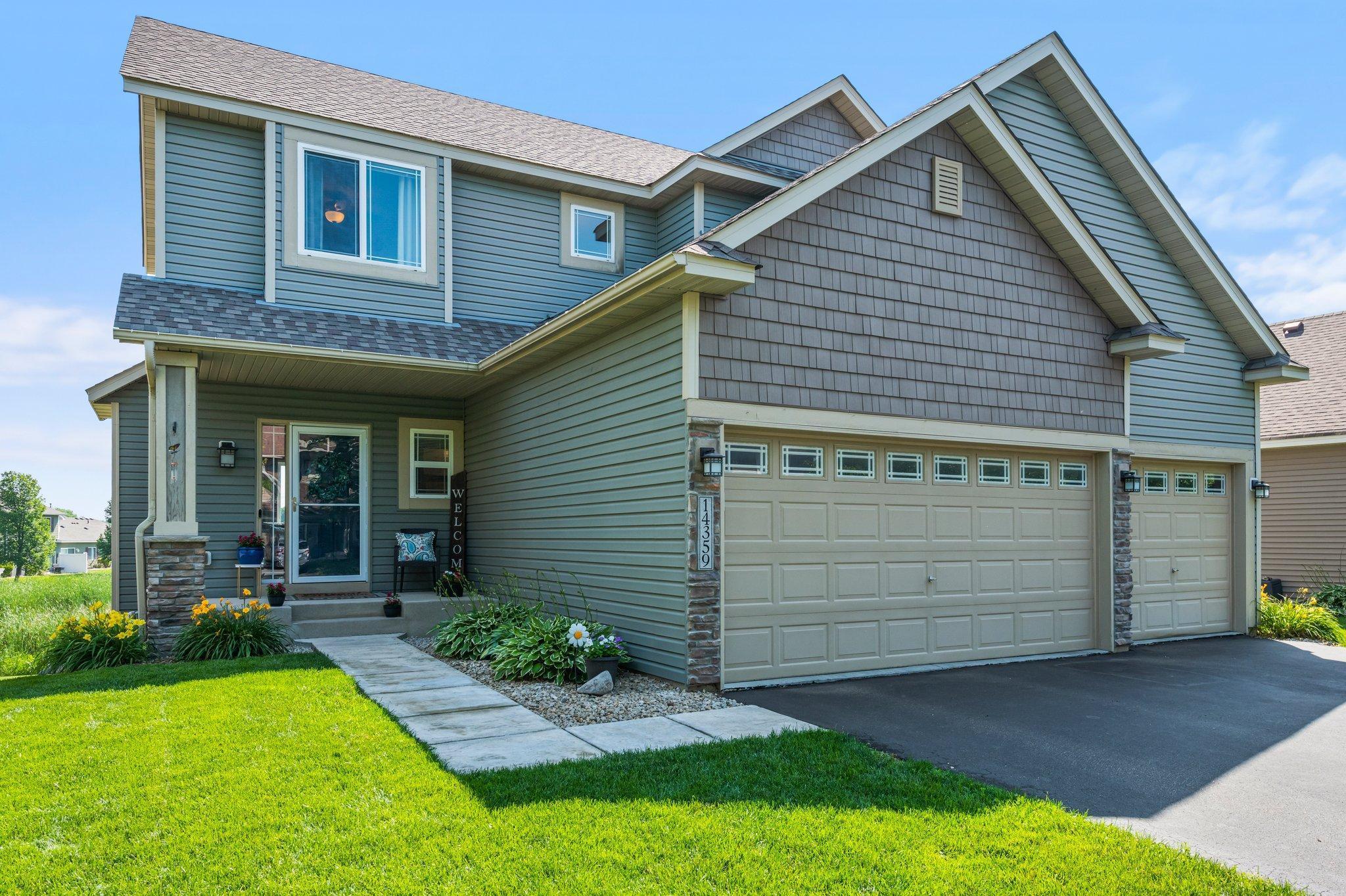14359 ENCLAVE COURT
14359 Enclave Court, Prior Lake, 55372, MN
-
Price: $525,000
-
Status type: For Sale
-
City: Prior Lake
-
Neighborhood: Jeffers Pond 1st Add
Bedrooms: 4
Property Size :2337
-
Listing Agent: NST26146,NST105390
-
Property type : Single Family Residence
-
Zip code: 55372
-
Street: 14359 Enclave Court
-
Street: 14359 Enclave Court
Bathrooms: 3
Year: 2014
Listing Brokerage: Exp Realty, LLC.
FEATURES
- Range
- Refrigerator
- Washer
- Dryer
- Microwave
- Dishwasher
- Disposal
- Air-To-Air Exchanger
- Gas Water Heater
- Stainless Steel Appliances
DETAILS
Welcome to this stunning 4BR, 3BA two-story home in the desirable Enclave at Jeffers Park in Prior Lake! The main floor features engineered hardwood floors, 9-ft ceilings, and an open, sun-filled layout. The kitchen is equipped with granite countertops, stainless steel appliances, and a pantry, flowing into the dining and living areas with a cozy gas fireplace. Walk out to a maintenance-free deck with serene pond views. A mudroom with closet connects to the finished, insulated 3-car garage; a half bath completes the main level. Upstairs offers 3 spacious bedrooms, including a primary suite with walk-in closet and ¾ bath. A bright loft provides ideal space for a home office or reading nook. The walkout lower level features a large family room, 4th bedroom, and ample storage, leading to a stamped concrete patio and flat backyard. Enjoy pondside wildlife, a winter ice rink, and quiet cul-de-sac living. Steps from trails, parks, Jeffers Pond Elementary, and just minutes to Prior Lake, Wilds Golf Club, dining, shopping, and more—all in the highly rated Prior Lake-Savage School District.
INTERIOR
Bedrooms: 4
Fin ft² / Living Area: 2337 ft²
Below Ground Living: 599ft²
Bathrooms: 3
Above Ground Living: 1738ft²
-
Basement Details: Egress Window(s), Finished, Full, Concrete, Storage Space, Walkout,
Appliances Included:
-
- Range
- Refrigerator
- Washer
- Dryer
- Microwave
- Dishwasher
- Disposal
- Air-To-Air Exchanger
- Gas Water Heater
- Stainless Steel Appliances
EXTERIOR
Air Conditioning: Central Air
Garage Spaces: 3
Construction Materials: N/A
Foundation Size: 808ft²
Unit Amenities:
-
- Patio
- Kitchen Window
- Deck
- Hardwood Floors
- Ceiling Fan(s)
- Walk-In Closet
- Washer/Dryer Hookup
- In-Ground Sprinkler
- Kitchen Center Island
- Primary Bedroom Walk-In Closet
Heating System:
-
- Forced Air
ROOMS
| Main | Size | ft² |
|---|---|---|
| Living Room | 16 X 16 | 256 ft² |
| Dining Room | 11 X 10 | 121 ft² |
| Kitchen | 22 X 11 | 484 ft² |
| Deck | 10 X 10 | 100 ft² |
| Upper | Size | ft² |
|---|---|---|
| Bedroom 1 | 14 X 14 | 196 ft² |
| Bedroom 2 | 14 X 12 | 196 ft² |
| Bedroom 3 | 13 X 10 | 169 ft² |
| Lower | Size | ft² |
|---|---|---|
| Bedroom 4 | 11 X 10 | 121 ft² |
| Family Room | 23 X 17 | 529 ft² |
LOT
Acres: N/A
Lot Size Dim.: 44x131x70x129
Longitude: 44.7416
Latitude: -93.4413
Zoning: Residential-Single Family
FINANCIAL & TAXES
Tax year: 2025
Tax annual amount: $4,552
MISCELLANEOUS
Fuel System: N/A
Sewer System: City Sewer/Connected
Water System: City Water/Connected
ADITIONAL INFORMATION
MLS#: NST7769549
Listing Brokerage: Exp Realty, LLC.

ID: 3873300
Published: July 10, 2025
Last Update: July 10, 2025
Views: 2






