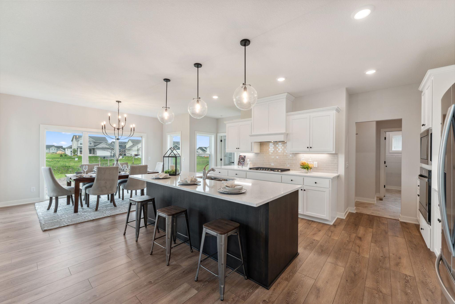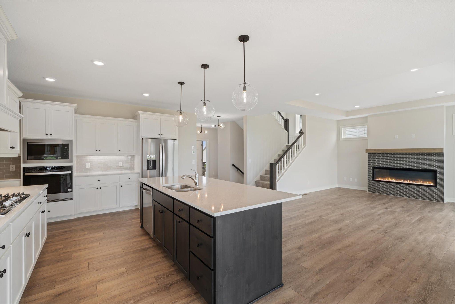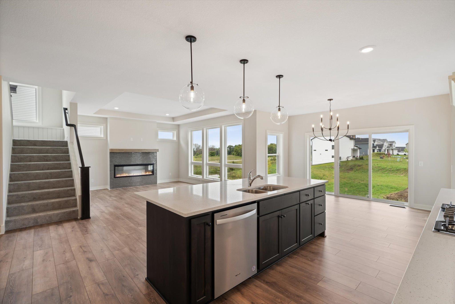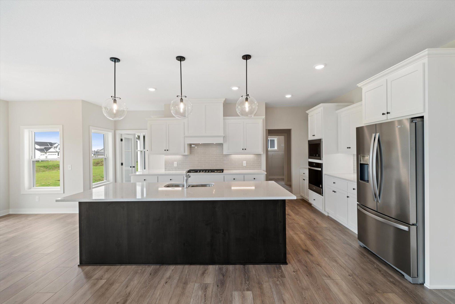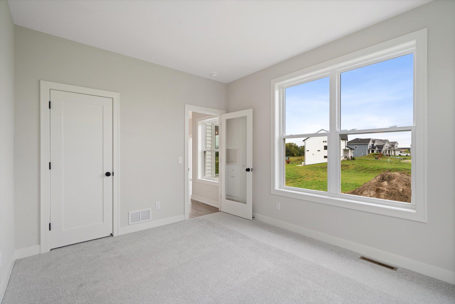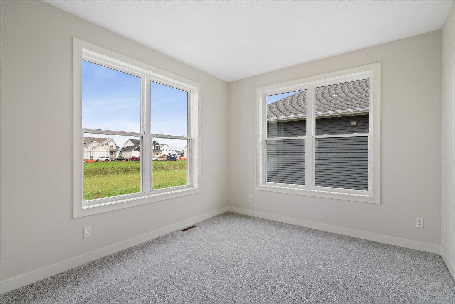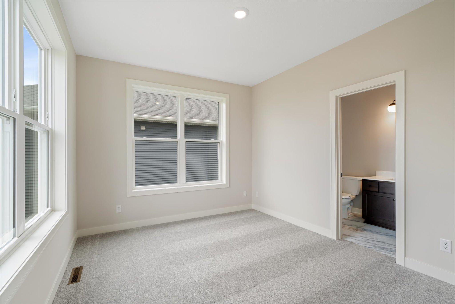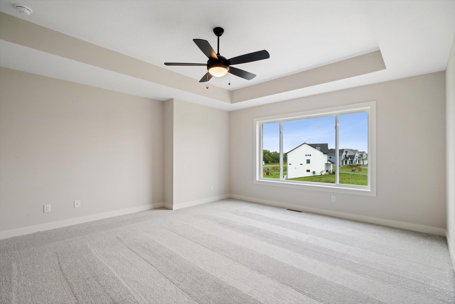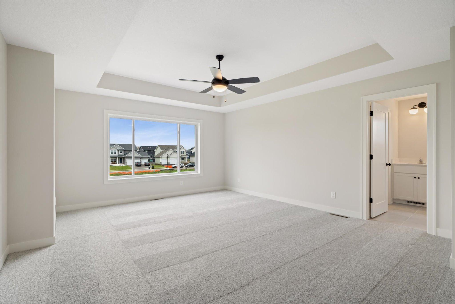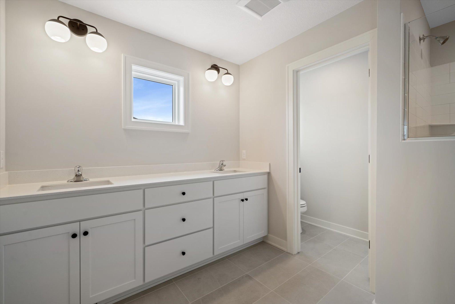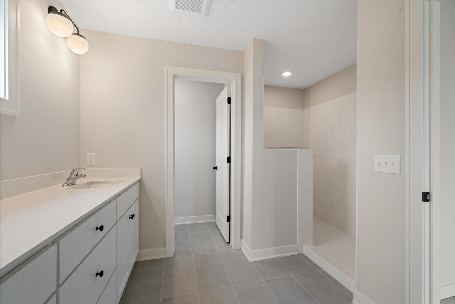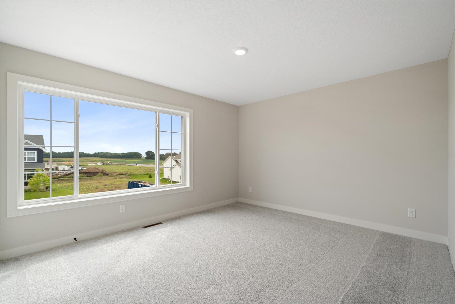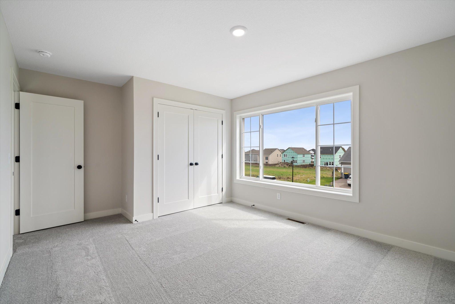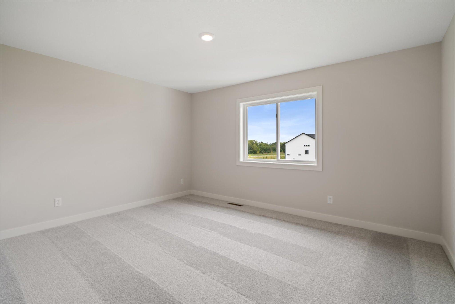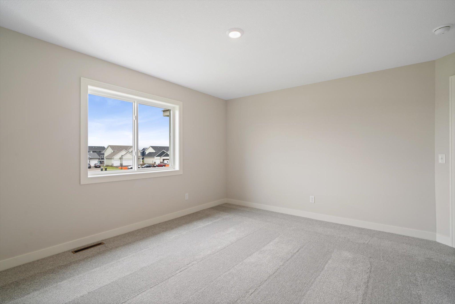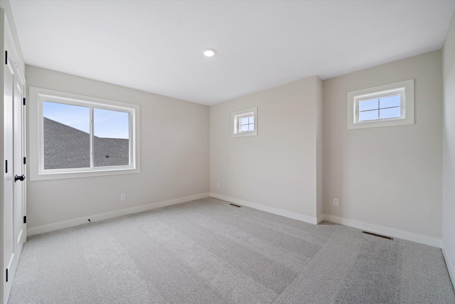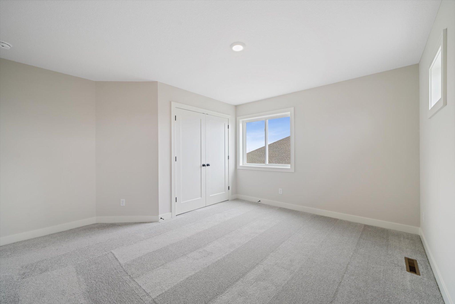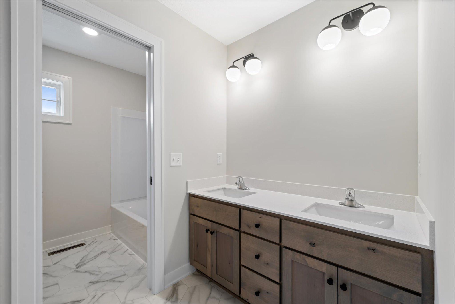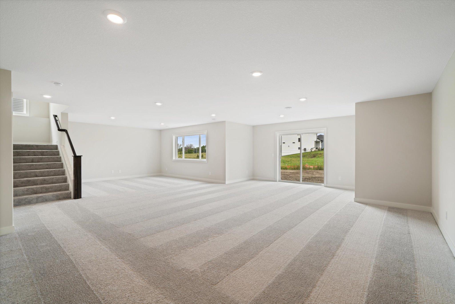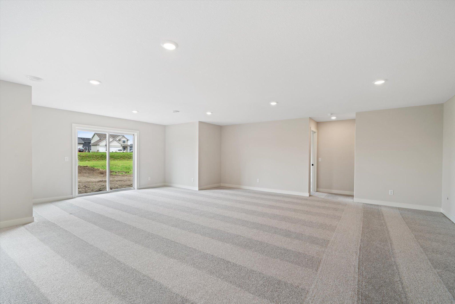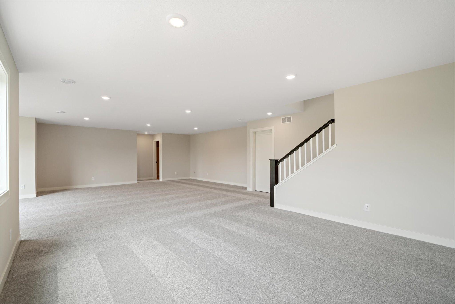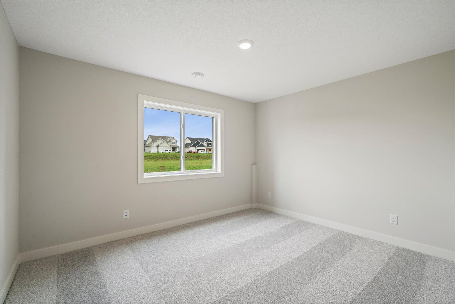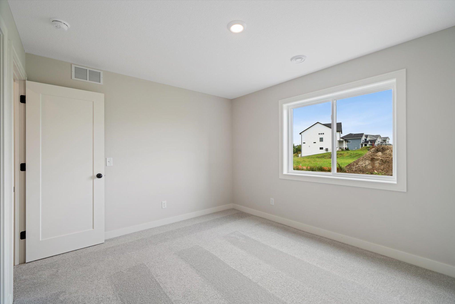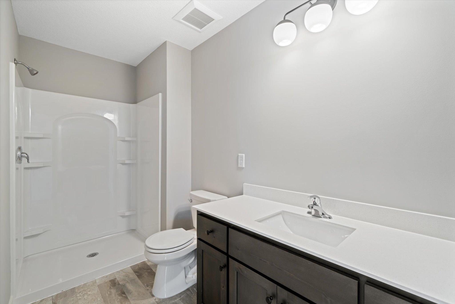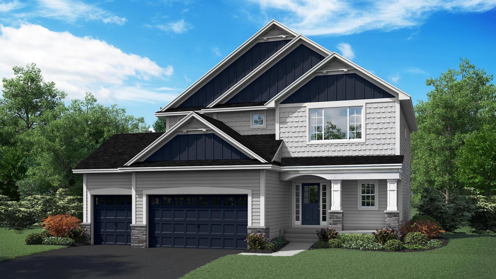14355 ACER AVENUE
14355 Acer Avenue, Rosemount, 55068, MN
-
Price: $699,900
-
Status type: For Sale
-
City: Rosemount
-
Neighborhood: Emerald Isle 3rd Addition
Bedrooms: 5
Property Size :3842
-
Listing Agent: NST16688,NST109037
-
Property type : Single Family Residence
-
Zip code: 55068
-
Street: 14355 Acer Avenue
-
Street: 14355 Acer Avenue
Bathrooms: 5
Year: 2024
Listing Brokerage: Ryan Real Estate Co.
FEATURES
- Refrigerator
- Microwave
- Exhaust Fan
- Dishwasher
- Disposal
- Cooktop
- Wall Oven
- Humidifier
- Air-To-Air Exchanger
- Gas Water Heater
- Stainless Steel Appliances
DETAILS
This home is complete, landscaped and available for sale. Other models, plans, homesites and Quick Move-in homes may be available. Welcome to the Savanna Model by OneTenTen Homes, where elegance meets functionality. This home features five spacious bedrooms, four bathrooms, and a main floor that boasts a great room with floor-to-ceiling windows. The versatile main level rear flex room can serve as a home office or guest bedroom, while the gourmet kitchen, equipped with quality appliances and adorned with locally crafted custom cabinetry, is a chef's dream. The primary suite impresses with a vaulted ceiling and a luxurious wrap around walk-in shower, for a casual retreat. The fully finished lower level offers a perfect retreat for entertainment or relaxation.
INTERIOR
Bedrooms: 5
Fin ft² / Living Area: 3842 ft²
Below Ground Living: 1046ft²
Bathrooms: 5
Above Ground Living: 2796ft²
-
Basement Details: Drain Tiled, Finished, Full, Concrete, Sump Pump, Walkout,
Appliances Included:
-
- Refrigerator
- Microwave
- Exhaust Fan
- Dishwasher
- Disposal
- Cooktop
- Wall Oven
- Humidifier
- Air-To-Air Exchanger
- Gas Water Heater
- Stainless Steel Appliances
EXTERIOR
Air Conditioning: Central Air
Garage Spaces: 3
Construction Materials: N/A
Foundation Size: 1351ft²
Unit Amenities:
-
- Porch
- Hardwood Floors
- Ceiling Fan(s)
- Walk-In Closet
- Vaulted Ceiling(s)
- Washer/Dryer Hookup
- Paneled Doors
- Kitchen Center Island
- Primary Bedroom Walk-In Closet
Heating System:
-
- Forced Air
ROOMS
| Main | Size | ft² |
|---|---|---|
| Living Room | 17 x 14 | 289 ft² |
| Dining Room | 13 x 11 | 169 ft² |
| Kitchen | 17 x 13 | 289 ft² |
| Bonus Room | 10 x 10 | 100 ft² |
| Lower | Size | ft² |
|---|---|---|
| Family Room | 35 x 15 | 1225 ft² |
| Bedroom 5 | 13 x 11 | 169 ft² |
| Upper | Size | ft² |
|---|---|---|
| Bedroom 1 | 17 x 14 | 289 ft² |
| Bedroom 2 | 14 x 11 | 196 ft² |
| Bedroom 3 | 14 x 11 | 196 ft² |
| Bedroom 4 | 12 x 14 | 144 ft² |
LOT
Acres: N/A
Lot Size Dim.: 68 x 135
Longitude: 44.742
Latitude: -93.0762
Zoning: Residential-Single Family
FINANCIAL & TAXES
Tax year: 2024
Tax annual amount: $446
MISCELLANEOUS
Fuel System: N/A
Sewer System: City Sewer/Connected
Water System: City Water/Connected
ADDITIONAL INFORMATION
MLS#: NST7705746
Listing Brokerage: Ryan Real Estate Co.

ID: 3526834
Published: March 07, 2025
Last Update: March 07, 2025
Views: 17


