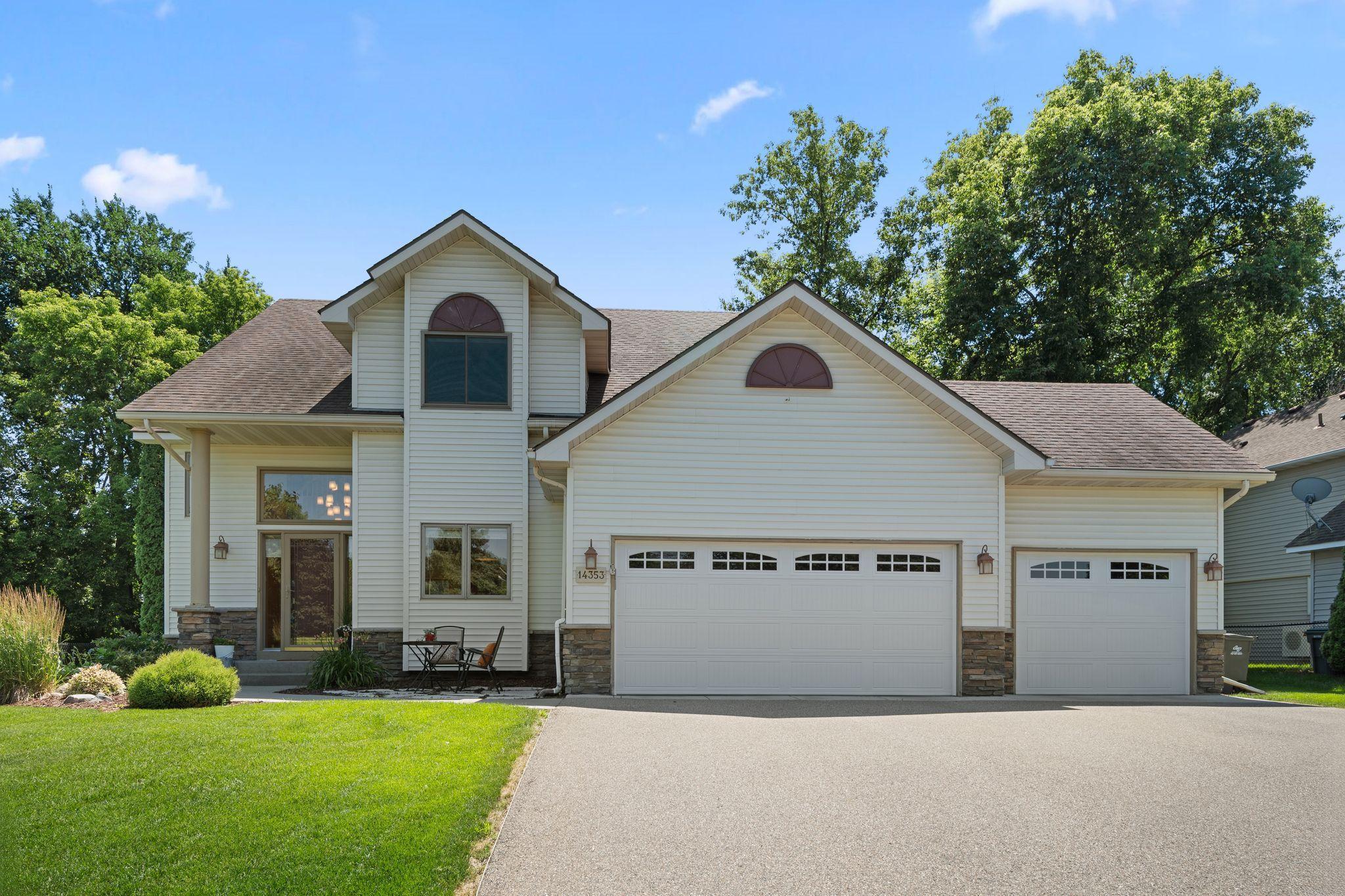14353 ALABAMA AVENUE
14353 Alabama Avenue, Savage, 55378, MN
-
Price: $495,000
-
Status type: For Sale
-
City: Savage
-
Neighborhood: Cherrywood Add
Bedrooms: 4
Property Size :2950
-
Listing Agent: NST16024,NST47817
-
Property type : Single Family Residence
-
Zip code: 55378
-
Street: 14353 Alabama Avenue
-
Street: 14353 Alabama Avenue
Bathrooms: 3
Year: 1995
Listing Brokerage: RE/MAX Advantage Plus
FEATURES
- Range
- Refrigerator
- Washer
- Dryer
- Microwave
- Dishwasher
- Water Softener Owned
- Disposal
- Electronic Air Filter
- Gas Water Heater
- Stainless Steel Appliances
DETAILS
You often read that "this home has it all", well, this home really does have it all! Updated, bright, open sun-filled home on a beautiful lot with mature trees. This meticulously maintained home offers an open main floor concept with in-home office, cubbies in mudroom & rough in for a second laundry (laundry currently in the lower level), a chef's delight kitchen w/center island, ample cabinetry and counter space, SS appliances (brand new fridge), under cabinet lighting, easy access to the stunning outdoor paver patio for BBQ's and outdoor entertaining, 4 spacious bedrooms, primary suite offers updated luxury/spa-like bath and large walk-in closet, addl. family room in Lower level, rough in bath, an abundance of storage, 3-car garage with heater, and many updates! See supplements for list. Open enrollment possible to Prior Lake Schools. Harriett Bishop Elementary located behind home. The Location is ideal! Walk approximately a block to the coffee shop, pick up a pizza for dinner, or Mexican, or sushi, or grab a yogurt at the Yogurt Lab on a hot day, get your nails done, have dinner at McHughs Grill and Bar, and so much more within walking distance + parks and trails nearby! Also, easy drive to new Cub, HyVee, major roadways, and so much more! You are going to love this HOME!
INTERIOR
Bedrooms: 4
Fin ft² / Living Area: 2950 ft²
Below Ground Living: 850ft²
Bathrooms: 3
Above Ground Living: 2100ft²
-
Basement Details: Daylight/Lookout Windows, Egress Window(s), Finished, Full,
Appliances Included:
-
- Range
- Refrigerator
- Washer
- Dryer
- Microwave
- Dishwasher
- Water Softener Owned
- Disposal
- Electronic Air Filter
- Gas Water Heater
- Stainless Steel Appliances
EXTERIOR
Air Conditioning: Central Air
Garage Spaces: 3
Construction Materials: N/A
Foundation Size: 1038ft²
Unit Amenities:
-
- Patio
- Kitchen Window
- Natural Woodwork
- Hardwood Floors
- Ceiling Fan(s)
- Walk-In Closet
- Washer/Dryer Hookup
- Kitchen Center Island
- French Doors
- Tile Floors
- Primary Bedroom Walk-In Closet
Heating System:
-
- Forced Air
ROOMS
| Main | Size | ft² |
|---|---|---|
| Family Room | 19 x 17 | 361 ft² |
| Kitchen | 12x9 | 144 ft² |
| Informal Dining Room | 12x10 | 144 ft² |
| Office | 12 x 11 | 144 ft² |
| Upper | Size | ft² |
|---|---|---|
| Bedroom 1 | 16 x 13 | 256 ft² |
| Bedroom 2 | 11 x 10 | 121 ft² |
| Bedroom 3 | 14 x 12 | 196 ft² |
| Lower | Size | ft² |
|---|---|---|
| Bedroom 4 | 18x10 | 324 ft² |
| Amusement Room | 22 x 17 | 484 ft² |
LOT
Acres: N/A
Lot Size Dim.: 87x132
Longitude: 44.7447
Latitude: -93.3556
Zoning: Residential-Single Family
FINANCIAL & TAXES
Tax year: 2025
Tax annual amount: $4,865
MISCELLANEOUS
Fuel System: N/A
Sewer System: City Sewer/Connected
Water System: City Water/Connected
ADDITIONAL INFORMATION
MLS#: NST7757988
Listing Brokerage: RE/MAX Advantage Plus

ID: 3877271
Published: July 11, 2025
Last Update: July 11, 2025
Views: 2






