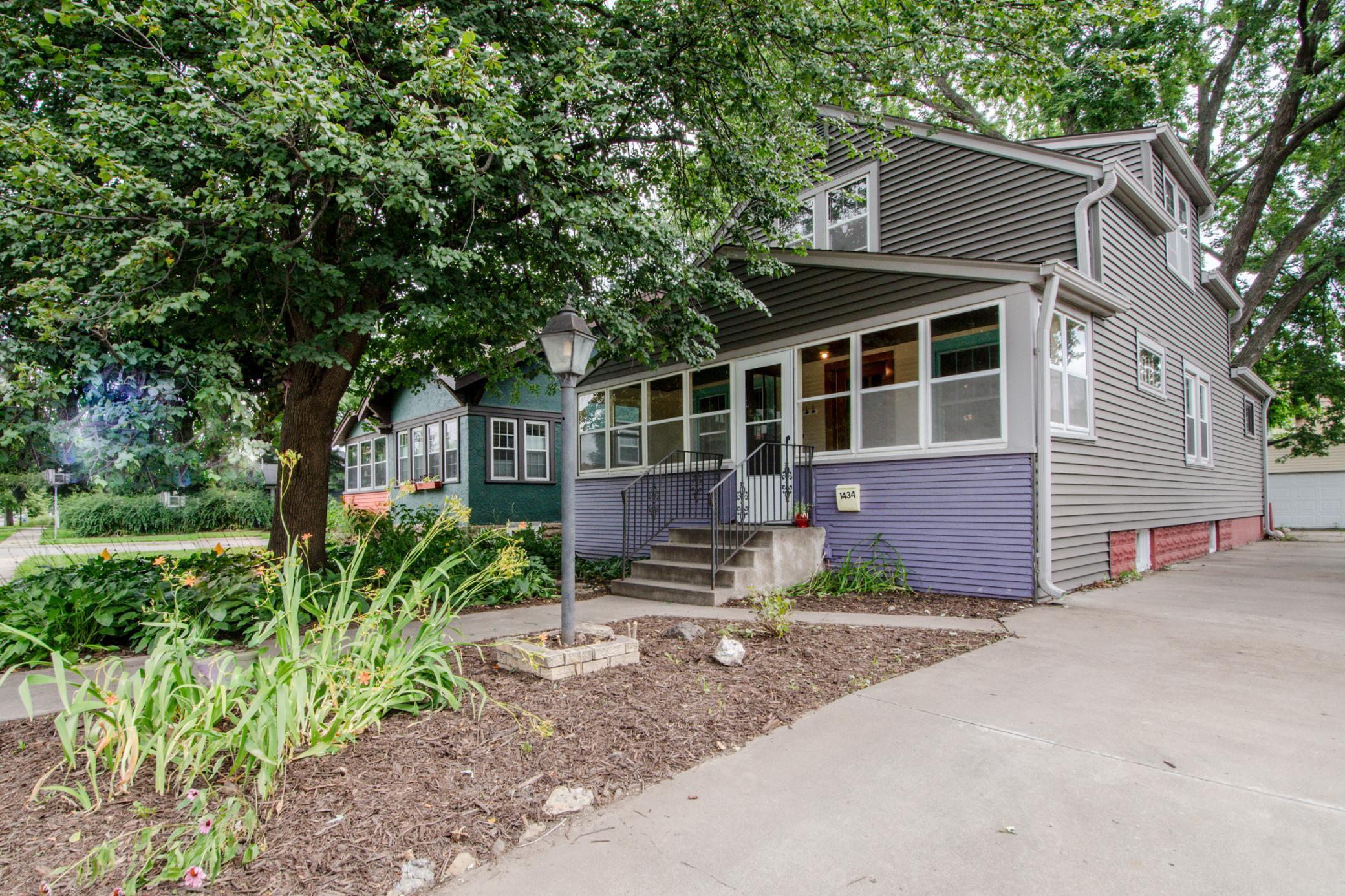1434 PASCAL STREET
1434 Pascal Street, Saint Paul, 55108, MN
-
Price: $325,000
-
Status type: For Sale
-
City: Saint Paul
-
Neighborhood: Como
Bedrooms: 3
Property Size :1420
-
Listing Agent: NST16271,NST56523
-
Property type : Single Family Residence
-
Zip code: 55108
-
Street: 1434 Pascal Street
-
Street: 1434 Pascal Street
Bathrooms: 1
Year: 1926
Listing Brokerage: RE/MAX Results
FEATURES
- Range
- Refrigerator
- Dishwasher
DETAILS
LIVE & PLAY in this coveted West Como Park neighborhood with its inviting tree-lined sidewalks leading to everything Como Park - enjoy its natural beauty, urban charm, lakeside pavilion, and attractions including the zoo, conservatory, amusement park, and a 18-hole golf course - everything is within walking/biking distance! Plus an easy commute by car or bus to either downtown or Rosedale Mall/Roseville shops and restaurants. You will love the architectural details of this character rich bungalow featuring stunning built-ins, natural woodwork, original details, and a warm and welcoming floor plan. The elegant living room is bright and airy and seamlessly flows into the separate formal dining room showcasing the vintage, wall-to-wall built-in buffet with inlaid mirror and display cases. The retro style kitchen offers updated appliances, a large adjacent mudroom/pantry and a walkout to the rear patio and backyard. Enjoy a convenient main floor bedroom or versatile office. The upper level features two additional bedrooms, spacious walk-in closet and a full bath. The lower level offers a finished family room with fresh paint, built-in desk/entertainment nook and storage space. The exterior has newer siding and covered gutters, a long concrete driveway with space for extra parking plus the 2 car garage! Relax all season long in the front west facing 3 season porch! Everything you need in a fabulous and fun location!
INTERIOR
Bedrooms: 3
Fin ft² / Living Area: 1420 ft²
Below Ground Living: 195ft²
Bathrooms: 1
Above Ground Living: 1225ft²
-
Basement Details: Partial, Partially Finished,
Appliances Included:
-
- Range
- Refrigerator
- Dishwasher
EXTERIOR
Air Conditioning: Central Air
Garage Spaces: 2
Construction Materials: N/A
Foundation Size: 796ft²
Unit Amenities:
-
- Patio
- Kitchen Window
- Porch
- Natural Woodwork
- Hardwood Floors
- Ceiling Fan(s)
- Walk-In Closet
- Washer/Dryer Hookup
- Paneled Doors
- Tile Floors
- Main Floor Primary Bedroom
Heating System:
-
- Forced Air
- Baseboard
ROOMS
| Main | Size | ft² |
|---|---|---|
| Living Room | 21x11 | 441 ft² |
| Dining Room | 13x11 | 169 ft² |
| Kitchen | 12x10 | 144 ft² |
| Mud Room | 6x5 | 36 ft² |
| Bedroom 1 | 13x12 | 169 ft² |
| Three Season Porch | 21x7 | 441 ft² |
| Upper | Size | ft² |
|---|---|---|
| Bedroom 2 | 12x10 | 144 ft² |
| Bedroom 3 | 13x9 | 169 ft² |
| Walk In Closet | n/a | 0 ft² |
| Lower | Size | ft² |
|---|---|---|
| Family Room | 21x9 | 441 ft² |
LOT
Acres: N/A
Lot Size Dim.: 40x135
Longitude: 44.9843
Latitude: -93.1614
Zoning: Residential-Single Family
FINANCIAL & TAXES
Tax year: 2025
Tax annual amount: $4,934
MISCELLANEOUS
Fuel System: N/A
Sewer System: City Sewer/Connected
Water System: City Water/Connected
ADDITIONAL INFORMATION
MLS#: NST7778281
Listing Brokerage: RE/MAX Results

ID: 3984729
Published: August 10, 2025
Last Update: August 10, 2025
Views: 4






