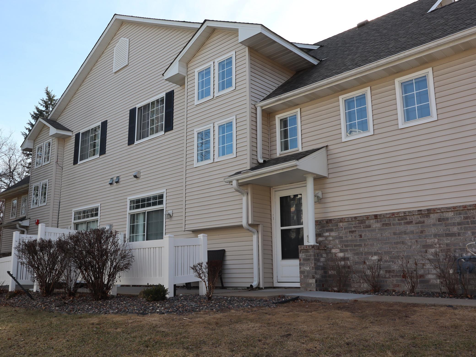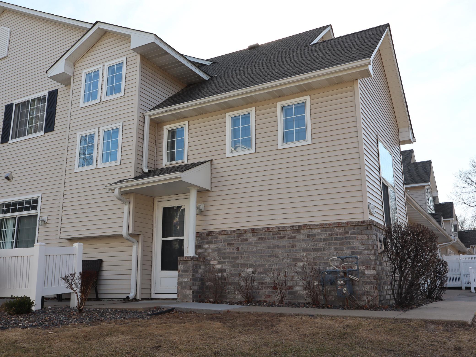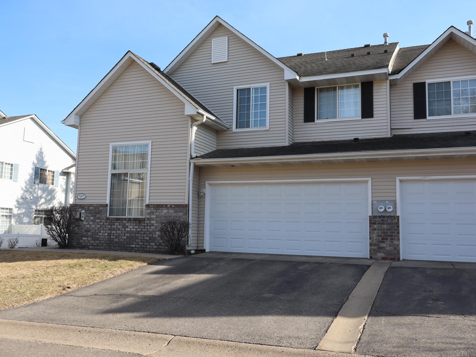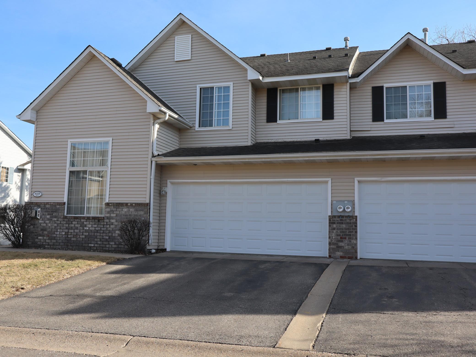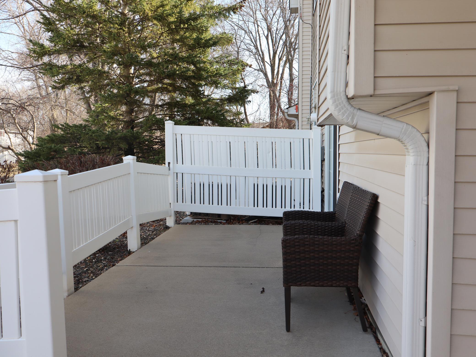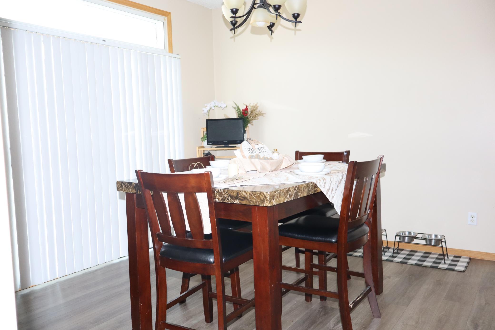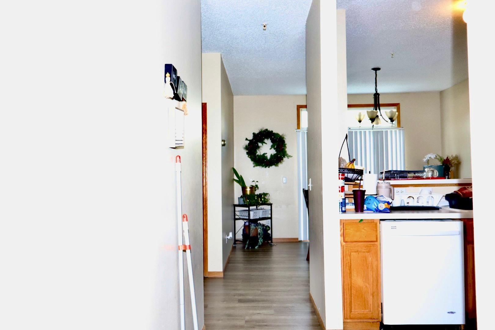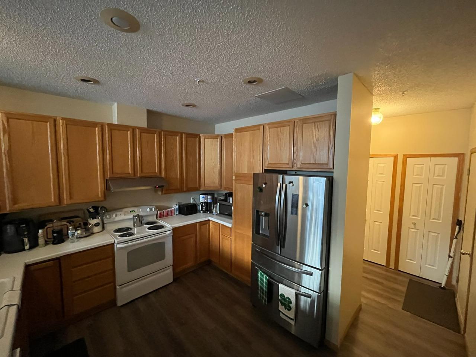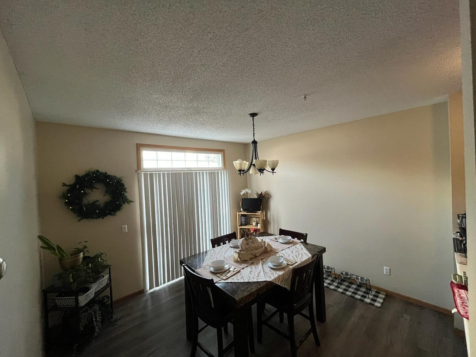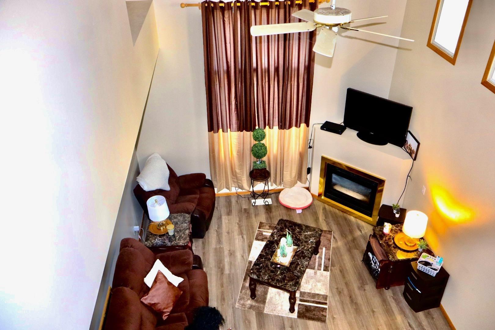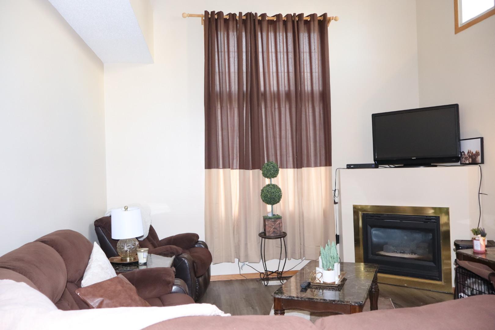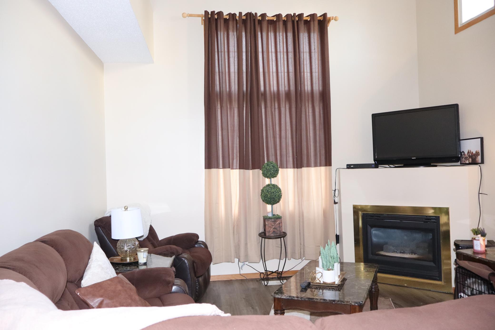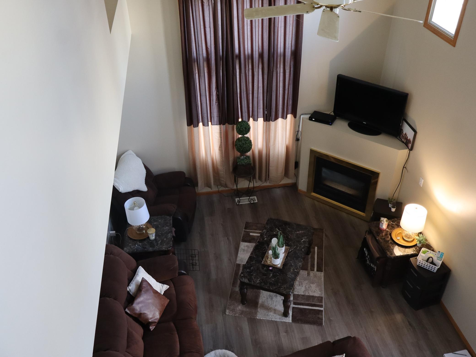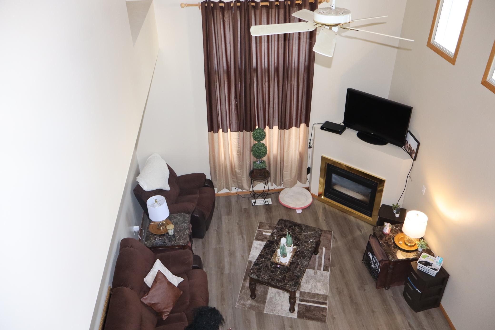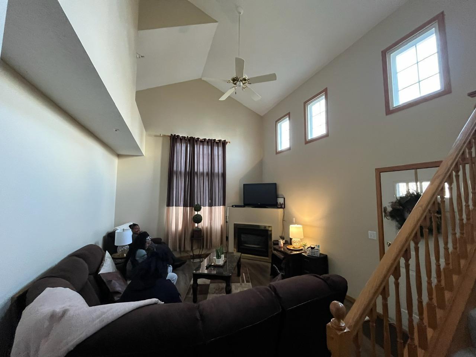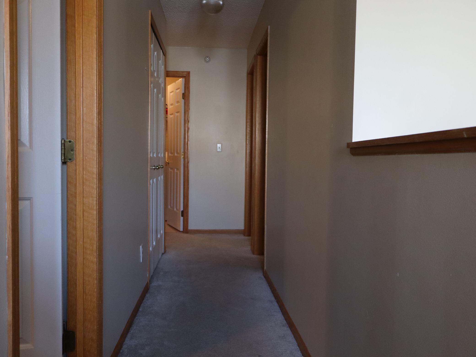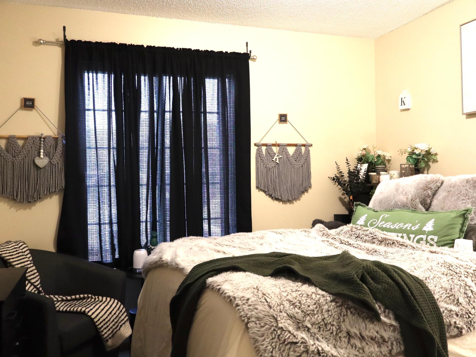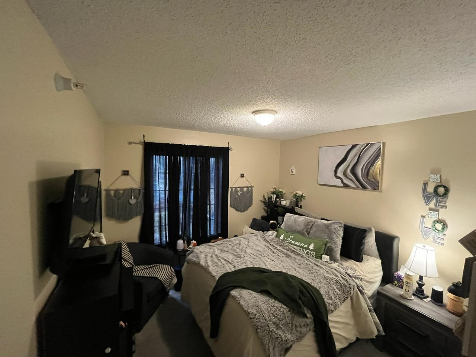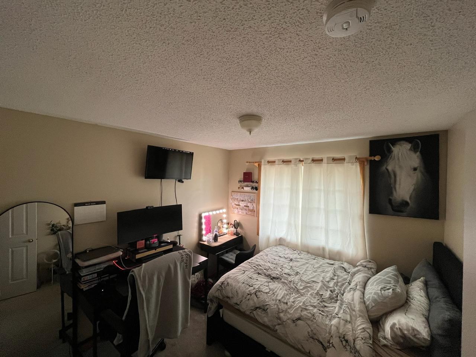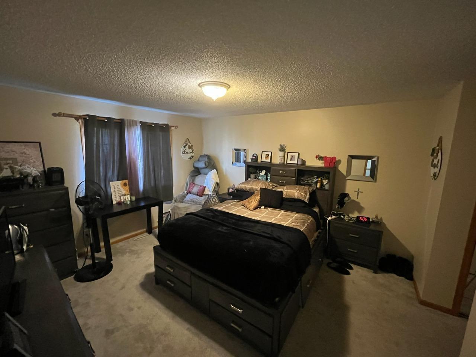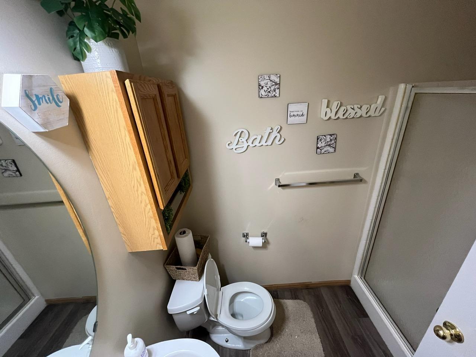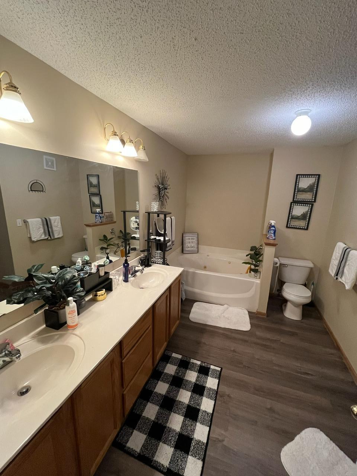14339 WILSON DRIVE
14339 Wilson Drive, Eden Prairie, 55347, MN
-
Price: $342,000
-
Status type: For Sale
-
City: Eden Prairie
-
Neighborhood: Cic 0807 Mitchell Village Coach
Bedrooms: 3
Property Size :1645
-
Listing Agent: NST16747,NST224578
-
Property type : Townhouse Side x Side
-
Zip code: 55347
-
Street: 14339 Wilson Drive
-
Street: 14339 Wilson Drive
Bathrooms: 2
Year: 1995
Listing Brokerage: Real Estate Masters, Ltd.
DETAILS
This stunning townhome in sought after neighborhood in Eden Prairie - a rare gem that offers both charm and convenience in an unbeatable location. As an end unit, this home boasts extra privacy and a lovely layout with vinyl hardwood flooring on the main floor and plush carpeting upstairs. The upper-level features three spacious bedrooms, including a walk-through bath. The vaulted ceiling. The master bedroom includes a large walk-in closet, providing ample storage space. New refrigerator, new floor, new carpeting, and newer heating system. Location is a highlight, with excellent proximity to major highways like 494, 169, and 62. You’re just a short 4-minute walk to three nearby shopping centers, ensuring everything you need is at your fingertips. For nature lovers, this home is surrounded by stunning outdoor recreation options, including the Eden Prairie Outdoor Center and Staring Lake Observatory (4 minutes away), Riley Lake Park (8 minutes), Bryant Lake Regional Park (8 minutes), and Richardson Nature Center (11 minutes). With parks, entertainment, and shopping all within reach, this townhome combines suburban serenity with city conveniences.Make this gorgeous, well-cared-for unit your new home today!
INTERIOR
Bedrooms: 3
Fin ft² / Living Area: 1645 ft²
Below Ground Living: N/A
Bathrooms: 2
Above Ground Living: 1645ft²
-
Basement Details: Slab,
Appliances Included:
-
EXTERIOR
Air Conditioning: Central Air
Garage Spaces: 2
Construction Materials: N/A
Foundation Size: 1645ft²
Unit Amenities:
-
Heating System:
-
- Forced Air
ROOMS
| Main | Size | ft² |
|---|---|---|
| Living Room | 13.5x15.5 | 206.84 ft² |
| Dining Room | 12.6x11.9 | 146.88 ft² |
| Kitchen | 12.6x12.2 | 152.08 ft² |
| Laundry | 5.1x6 | 25.93 ft² |
| Bathroom | 8.51x5.5 | 66.35 ft² |
| Upper | Size | ft² |
|---|---|---|
| Bedroom 1 | 20x12.7 | 251.67 ft² |
| Bedroom 2 | 10.1x9.9 | 98.31 ft² |
| Bedroom 3 | 11.6x9.10 | 113.08 ft² |
| Bathroom | 11.1x9.4 | 103.44 ft² |
LOT
Acres: N/A
Lot Size Dim.: N/A
Longitude: 44.8542
Latitude: -93.4595
Zoning: Residential-Multi-Family,Residential-Single Family
FINANCIAL & TAXES
Tax year: 2025
Tax annual amount: $3,624
MISCELLANEOUS
Fuel System: N/A
Sewer System: City Sewer/Connected
Water System: City Water/Connected
ADITIONAL INFORMATION
MLS#: NST7719640
Listing Brokerage: Real Estate Masters, Ltd.

ID: 3508115
Published: March 28, 2025
Last Update: March 28, 2025
Views: 19


