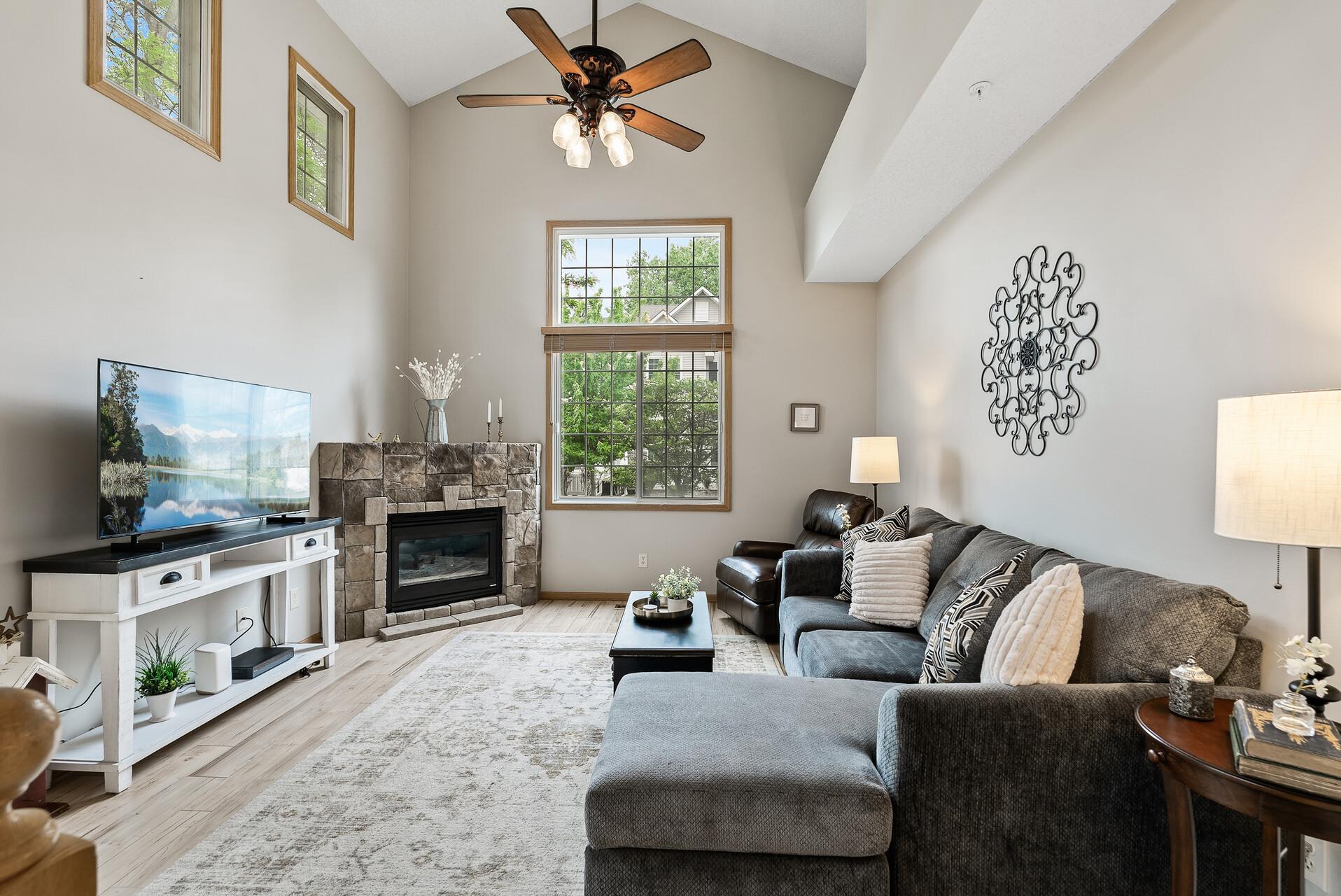14334 WILSON DRIVE
14334 Wilson Drive, Eden Prairie, 55347, MN
-
Price: $348,000
-
Status type: For Sale
-
City: Eden Prairie
-
Neighborhood: Cic 0807 Mitchell Village Coac
Bedrooms: 2
Property Size :1645
-
Listing Agent: NST10642,NST56002
-
Property type : Townhouse Side x Side
-
Zip code: 55347
-
Street: 14334 Wilson Drive
-
Street: 14334 Wilson Drive
Bathrooms: 2
Year: 1996
Listing Brokerage: Keller Williams Premier Realty Lake Minnetonka
FEATURES
- Range
- Refrigerator
- Washer
- Dryer
- Microwave
- Exhaust Fan
- Dishwasher
- Freezer
- Cooktop
- Gas Water Heater
DETAILS
This charming end-unit townhouse is nestled in the heart of Eden Prairie! This delightful home features an open, airy layout filled with abundant natural light that pours through large windows, creating a warm and inviting atmosphere throughout. The beautifully updated kitchen shines with crisp enameled cabinets, sleek stone countertops, and modern appliances—perfect for everyday living and entertaining. Upstairs, a versatile loft area offers the ideal home office, reading nook, or playroom space. Both bedrooms are generously sized, offering comfort and flexibility. The east-facing patio is perfect for your morning coffee or outdoor afternoon happy hour. Don’t miss this bright and stylish home in a fantastic location with quick access to Hwy 5 and close to parks, trails, and shopping!
INTERIOR
Bedrooms: 2
Fin ft² / Living Area: 1645 ft²
Below Ground Living: N/A
Bathrooms: 2
Above Ground Living: 1645ft²
-
Basement Details: None,
Appliances Included:
-
- Range
- Refrigerator
- Washer
- Dryer
- Microwave
- Exhaust Fan
- Dishwasher
- Freezer
- Cooktop
- Gas Water Heater
EXTERIOR
Air Conditioning: Central Air
Garage Spaces: 2
Construction Materials: N/A
Foundation Size: 783ft²
Unit Amenities:
-
- Patio
- Hardwood Floors
- Ceiling Fan(s)
- Walk-In Closet
- Vaulted Ceiling(s)
- Washer/Dryer Hookup
- In-Ground Sprinkler
- Indoor Sprinklers
- Cable
- Tile Floors
- Primary Bedroom Walk-In Closet
Heating System:
-
- Forced Air
ROOMS
| Main | Size | ft² |
|---|---|---|
| Living Room | 16x13 | 256 ft² |
| Dining Room | 12x12 | 144 ft² |
| Kitchen | 12x12 | 144 ft² |
| Mud Room | 5x7 | 25 ft² |
| Patio | 5x7 | 25 ft² |
| Upper | Size | ft² |
|---|---|---|
| Bedroom 1 | 14x13 | 196 ft² |
| Bedroom 2 | 10x10 | 100 ft² |
| Bonus Room | 15x12 | 225 ft² |
| Laundry | 6x5 | 36 ft² |
LOT
Acres: N/A
Lot Size Dim.: common
Longitude: 44.8547
Latitude: -93.4596
Zoning: Residential-Multi-Family
FINANCIAL & TAXES
Tax year: 2025
Tax annual amount: $3,570
MISCELLANEOUS
Fuel System: N/A
Sewer System: City Sewer/Connected
Water System: City Water/Connected
ADITIONAL INFORMATION
MLS#: NST7712869
Listing Brokerage: Keller Williams Premier Realty Lake Minnetonka

ID: 3704813
Published: May 28, 2025
Last Update: May 28, 2025
Views: 18






