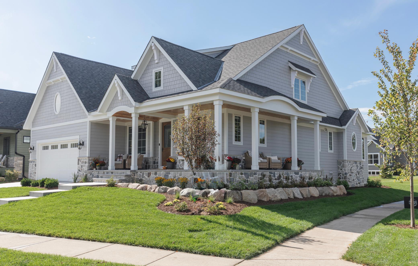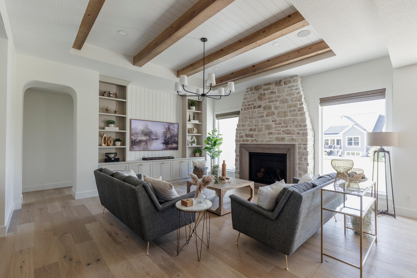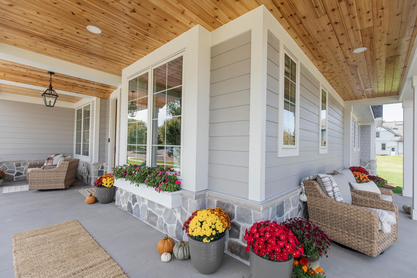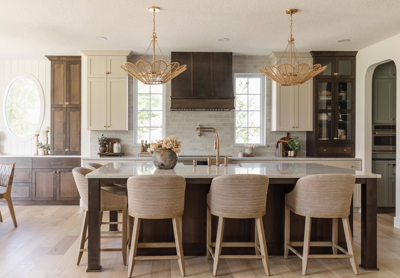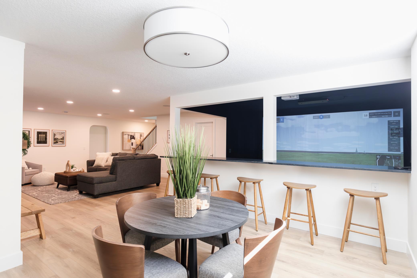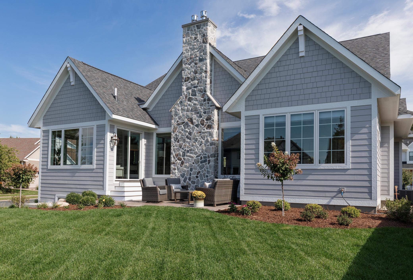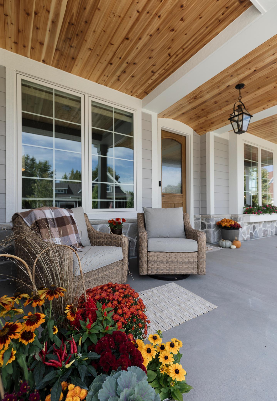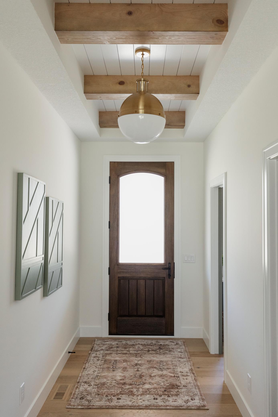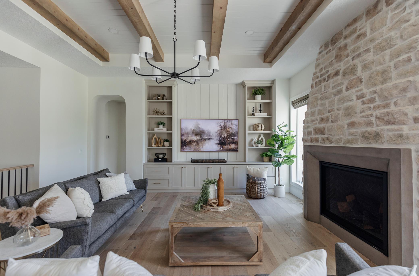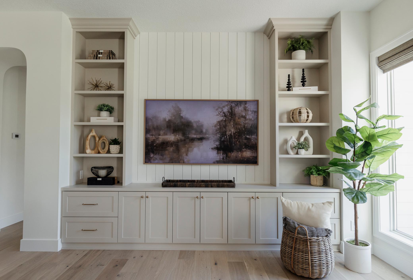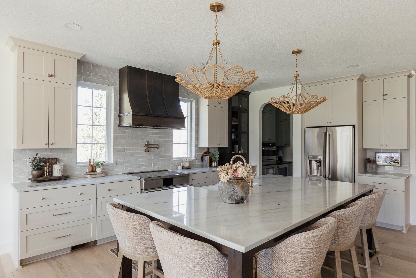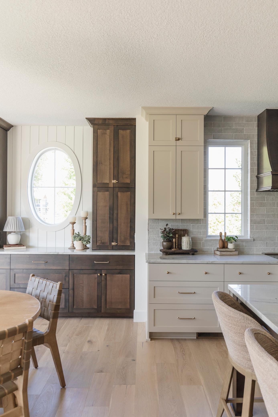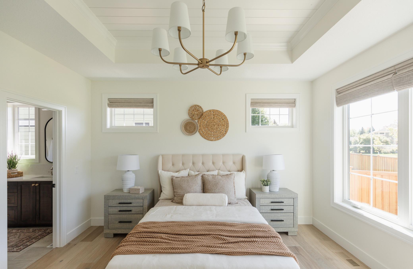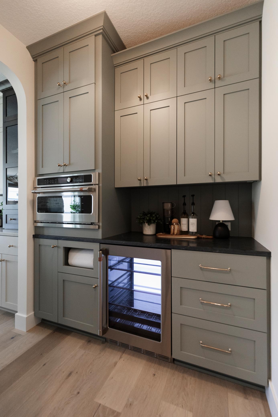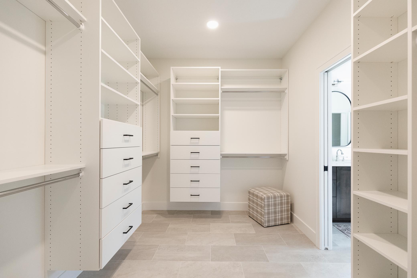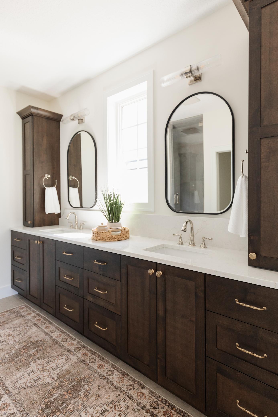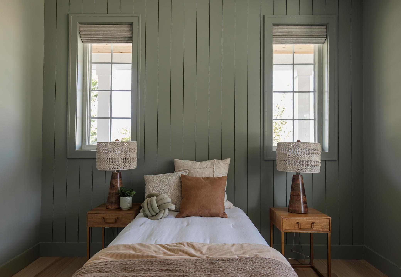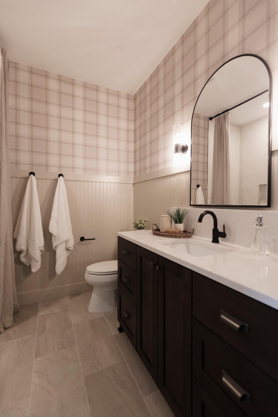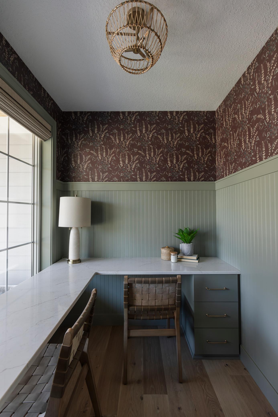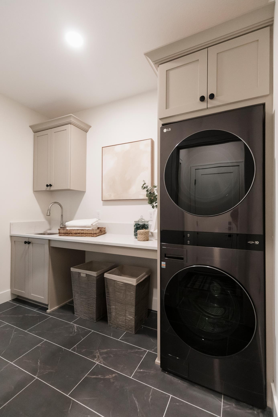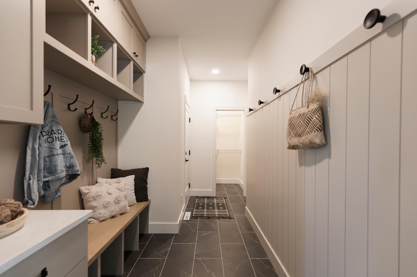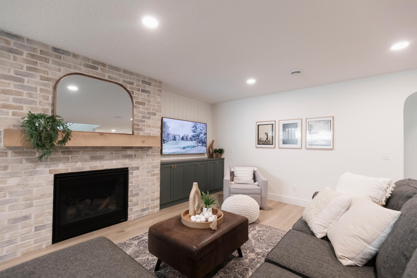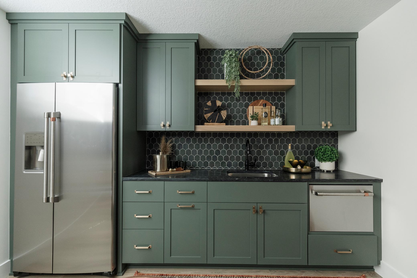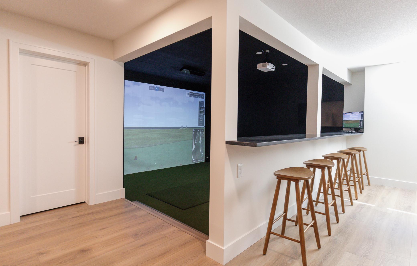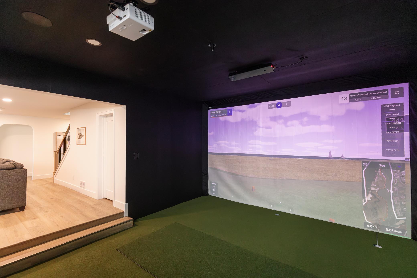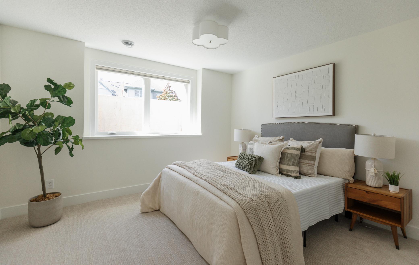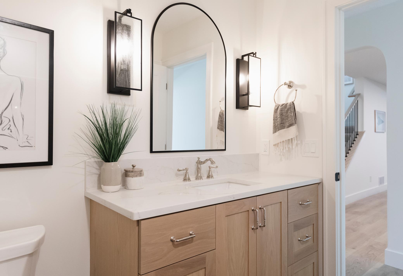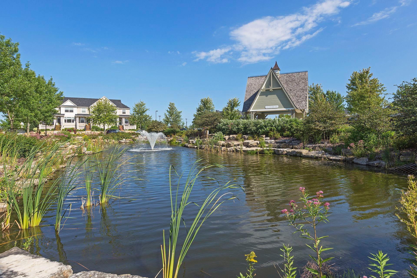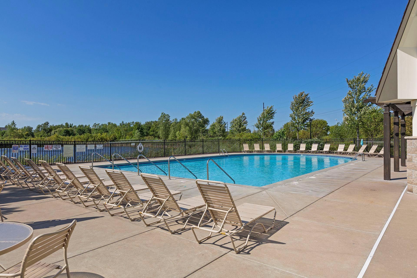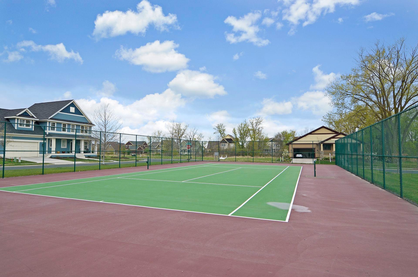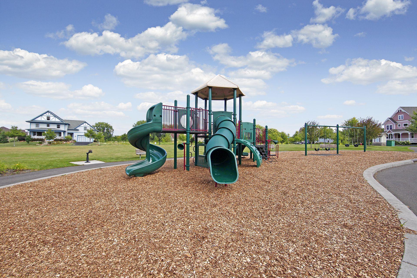14330 GRANTAIRE LANE
14330 Grantaire Lane, Hugo, 55038, MN
-
Price: $1,199,000
-
Status type: For Sale
-
City: Hugo
-
Neighborhood: Victor Gardens East
Bedrooms: 4
Property Size :3684
-
Listing Agent: NST13655,NST63903
-
Property type : Single Family Residence
-
Zip code: 55038
-
Street: 14330 Grantaire Lane
-
Street: 14330 Grantaire Lane
Bathrooms: 3
Year: 2024
Listing Brokerage: Counselor Realty, Inc.
FEATURES
- Range
- Refrigerator
- Dryer
- Microwave
- Exhaust Fan
- Dishwasher
- Wall Oven
- Humidifier
- Air-To-Air Exchanger
- Water Filtration System
- Gas Water Heater
- Double Oven
- Wine Cooler
- Stainless Steel Appliances
DETAILS
Build your dream home on one of our lots or your own! Step into the pinnacle of luxury with this stunning Model not for sale custom-made home in Victor Gardens, Hugo. The Seaside floor plan takes center stage, offering a blend of contemporary design and abundant natural light streaming through expansive windows. This amazing home is a canvas awaiting your personal touch, featuring main-floor living, laminate flooring, a two-car insulated garage, stunning upgraded cabinets, quartzite countertops, a stainless-steel appliance package, a lush sod and landscape package, and 2 cozy gas fireplaces. Embrace convenience with the seamlessly connected laundry room and the owner's bedroom walk-in closet. The private bathroom is a spa-like retreat, adorned with dual sinks and a fully tiled walk-in shower. The lower level relaxing haven, boasting a fully finished family room, game area, golf simulator, and two additional bedrooms.
INTERIOR
Bedrooms: 4
Fin ft² / Living Area: 3684 ft²
Below Ground Living: 1500ft²
Bathrooms: 3
Above Ground Living: 2184ft²
-
Basement Details: Drain Tiled, Drainage System, Egress Window(s), Finished, Full, Concrete, Storage Space, Sump Pump, Tile Shower,
Appliances Included:
-
- Range
- Refrigerator
- Dryer
- Microwave
- Exhaust Fan
- Dishwasher
- Wall Oven
- Humidifier
- Air-To-Air Exchanger
- Water Filtration System
- Gas Water Heater
- Double Oven
- Wine Cooler
- Stainless Steel Appliances
EXTERIOR
Air Conditioning: Central Air
Garage Spaces: 2
Construction Materials: N/A
Foundation Size: 2000ft²
Unit Amenities:
-
- Kitchen Window
- Porch
- Walk-In Closet
- Vaulted Ceiling(s)
- Washer/Dryer Hookup
- In-Ground Sprinkler
- Unspecified
- Kitchen Center Island
- Main Floor Primary Bedroom
- Primary Bedroom Walk-In Closet
Heating System:
-
- Forced Air
ROOMS
| Main | Size | ft² |
|---|---|---|
| Living Room | 19x17 | 361 ft² |
| Dining Room | 14x10.3 | 143.5 ft² |
| Kitchen | 14x9 | 196 ft² |
| Bedroom 1 | 14x12.7 | 176.17 ft² |
| Bedroom 2 | 13x11 | 169 ft² |
| Mud Room | 8x8 | 64 ft² |
| Lower | Size | ft² |
|---|---|---|
| Family Room | 25x23 | 625 ft² |
| Bedroom 3 | 12x11 | 144 ft² |
| Bedroom 4 | 12x11 | 144 ft² |
LOT
Acres: N/A
Lot Size Dim.: 68x145x65x145
Longitude: 45.1577
Latitude: -93.0148
Zoning: Residential-Single Family
FINANCIAL & TAXES
Tax year: 2023
Tax annual amount: $1,666
MISCELLANEOUS
Fuel System: N/A
Sewer System: City Sewer/Connected
Water System: City Water/Connected
ADITIONAL INFORMATION
MLS#: NST7687604
Listing Brokerage: Counselor Realty, Inc.

ID: 3497958
Published: January 17, 2025
Last Update: January 17, 2025
Views: 16


