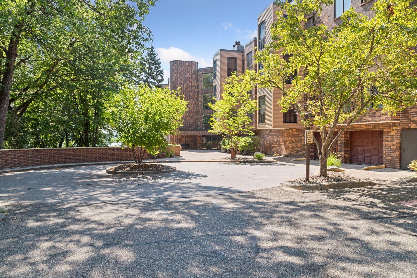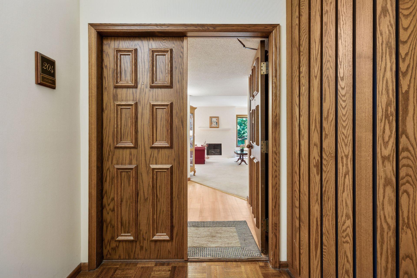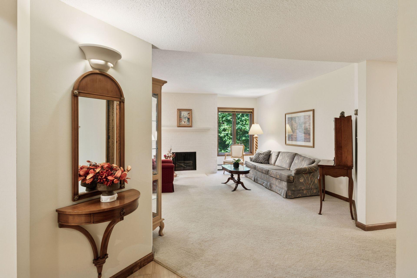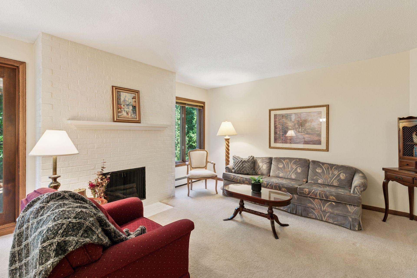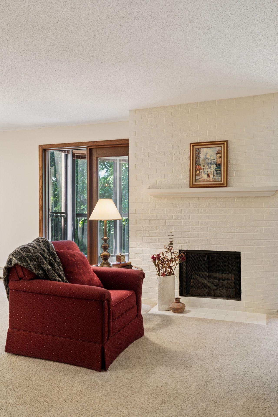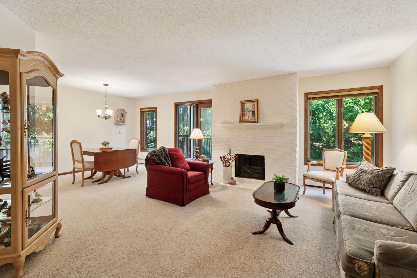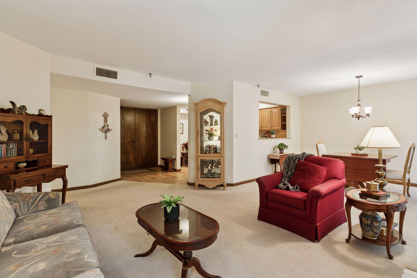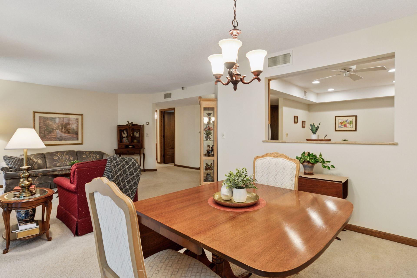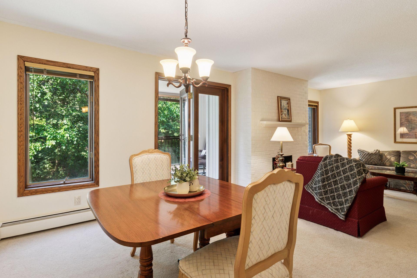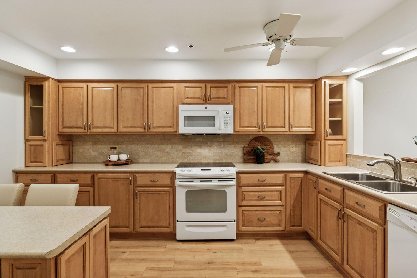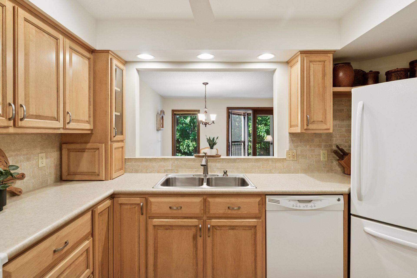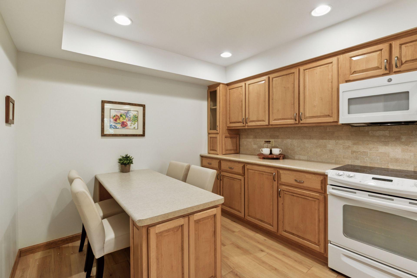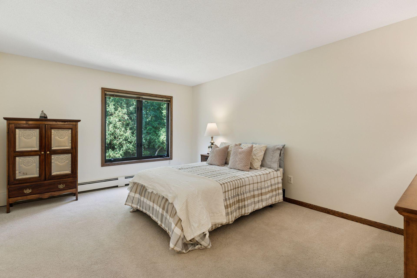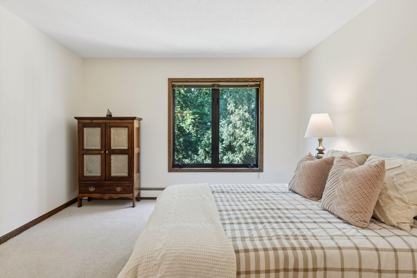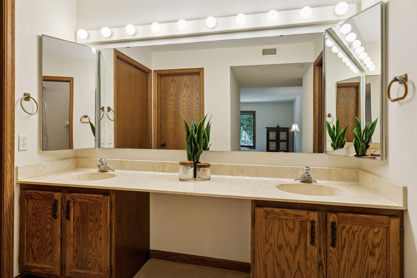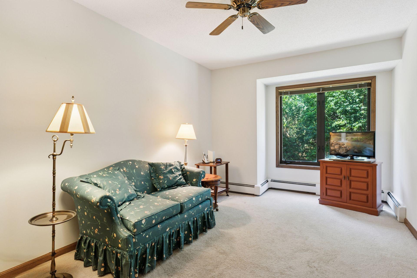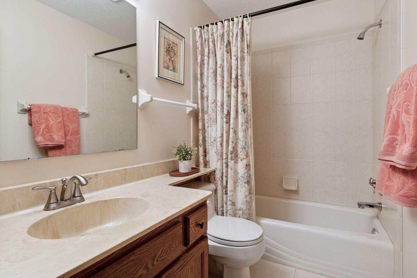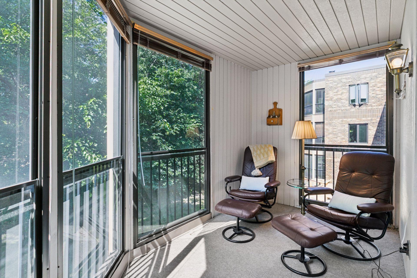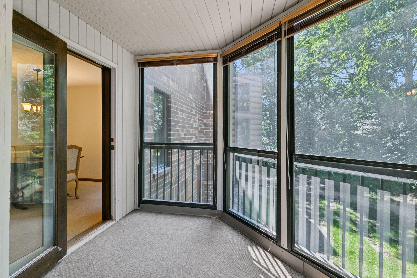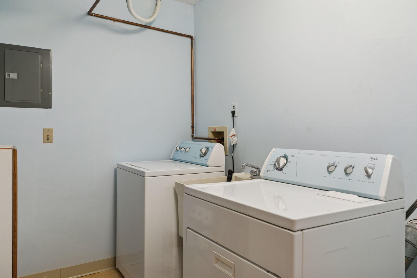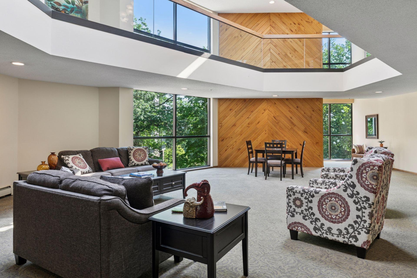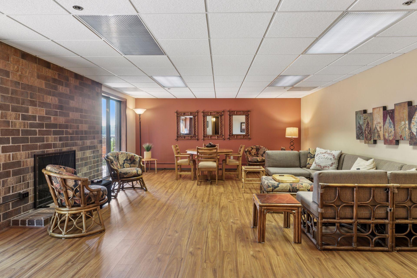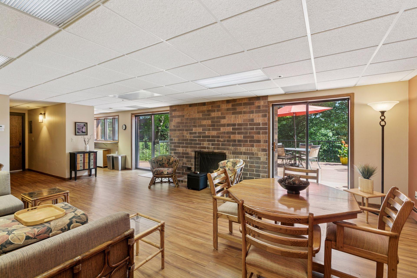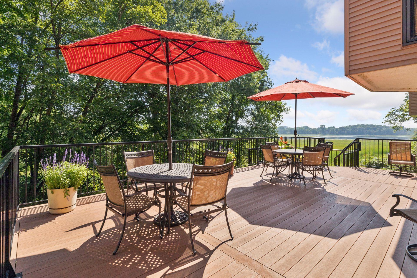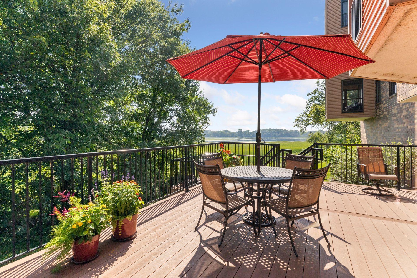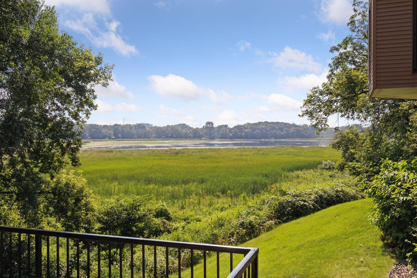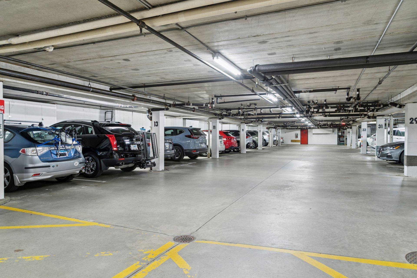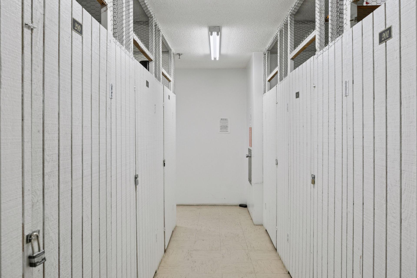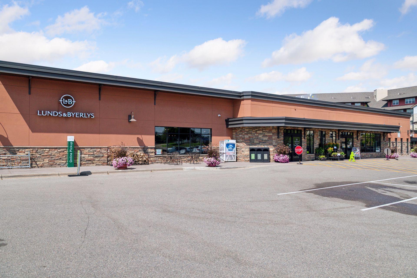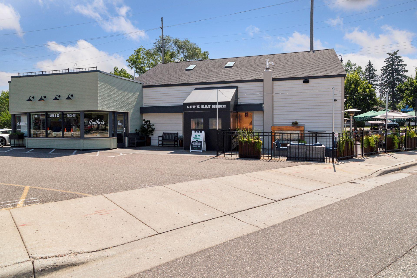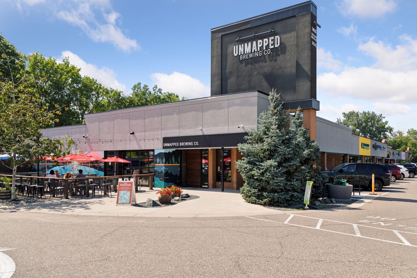14319 STEWART LANE
14319 Stewart Lane, Minnetonka, 55345, MN
-
Price: $274,900
-
Status type: For Sale
-
City: Minnetonka
-
Neighborhood: Condo 0394 Glen Lake Shores A Con
Bedrooms: 2
Property Size :1242
-
Listing Agent: NST19603,NST109224
-
Property type : Low Rise
-
Zip code: 55345
-
Street: 14319 Stewart Lane
-
Street: 14319 Stewart Lane
Bathrooms: 2
Year: 1982
Listing Brokerage: RE/MAX Advantage Plus
FEATURES
- Range
- Washer
- Dryer
- Microwave
- Dishwasher
DETAILS
Condos in Glen Lake Shores rarely hit the market and for good reason. Residents love the unbeatable location, just a short walk to Lunds & Byerlys, restaurants, a brewery, parks, and more. The well-kept building offers unobstructed Glen Lake views in a peaceful, scenic setting. Inside, elegant double doors lead to a spacious, 2 bedroom, 2 bath condo with an updated eat-in kitchen, in-unit laundry and a large primary suite with a walk in shower. A cozy wood-burning fireplace and private 3-season porch overlook serene natural views. The unit is flanked by a stairwell on one side and storage on the other for exceptional privacy. Community amenities feature a party room with fireplace, full kitchen, and expansive deck with grill. The heated garage offers a car wash and bike rack. Each unit has an additional storage locker just steps from your door. With its prime location, tranquil setting, and spacious layout, this is a rare chance to own at Glen Lake Shores.
INTERIOR
Bedrooms: 2
Fin ft² / Living Area: 1242 ft²
Below Ground Living: N/A
Bathrooms: 2
Above Ground Living: 1242ft²
-
Basement Details: None,
Appliances Included:
-
- Range
- Washer
- Dryer
- Microwave
- Dishwasher
EXTERIOR
Air Conditioning: Central Air
Garage Spaces: 1
Construction Materials: N/A
Foundation Size: 1242ft²
Unit Amenities:
-
- Porch
- Ceiling Fan(s)
- Washer/Dryer Hookup
- Indoor Sprinklers
- Main Floor Primary Bedroom
Heating System:
-
- Boiler
ROOMS
| Main | Size | ft² |
|---|---|---|
| Kitchen | 14'3 x 9'9 | 138.94 ft² |
| Dining Room | 12'6 x 10 | 157.5 ft² |
| Living Room | 13 x 13 | 169 ft² |
| Screened Porch | 13 x 9 | 169 ft² |
| Bedroom 1 | 15'10 x 12 | 239.08 ft² |
| Bedroom 2 | 15 x 9'6 | 142.5 ft² |
| Laundry | 8'2 x 7'2 | 58.53 ft² |
| Foyer | 10 x 6 | 100 ft² |
LOT
Acres: N/A
Lot Size Dim.: Common
Longitude: 44.9046
Latitude: -93.4609
Zoning: Residential-Multi-Family
FINANCIAL & TAXES
Tax year: 2025
Tax annual amount: $3,639
MISCELLANEOUS
Fuel System: N/A
Sewer System: City Sewer/Connected
Water System: City Water/Connected
ADDITIONAL INFORMATION
MLS#: NST7787437
Listing Brokerage: RE/MAX Advantage Plus

ID: 4004696
Published: August 15, 2025
Last Update: August 15, 2025
Views: 4


