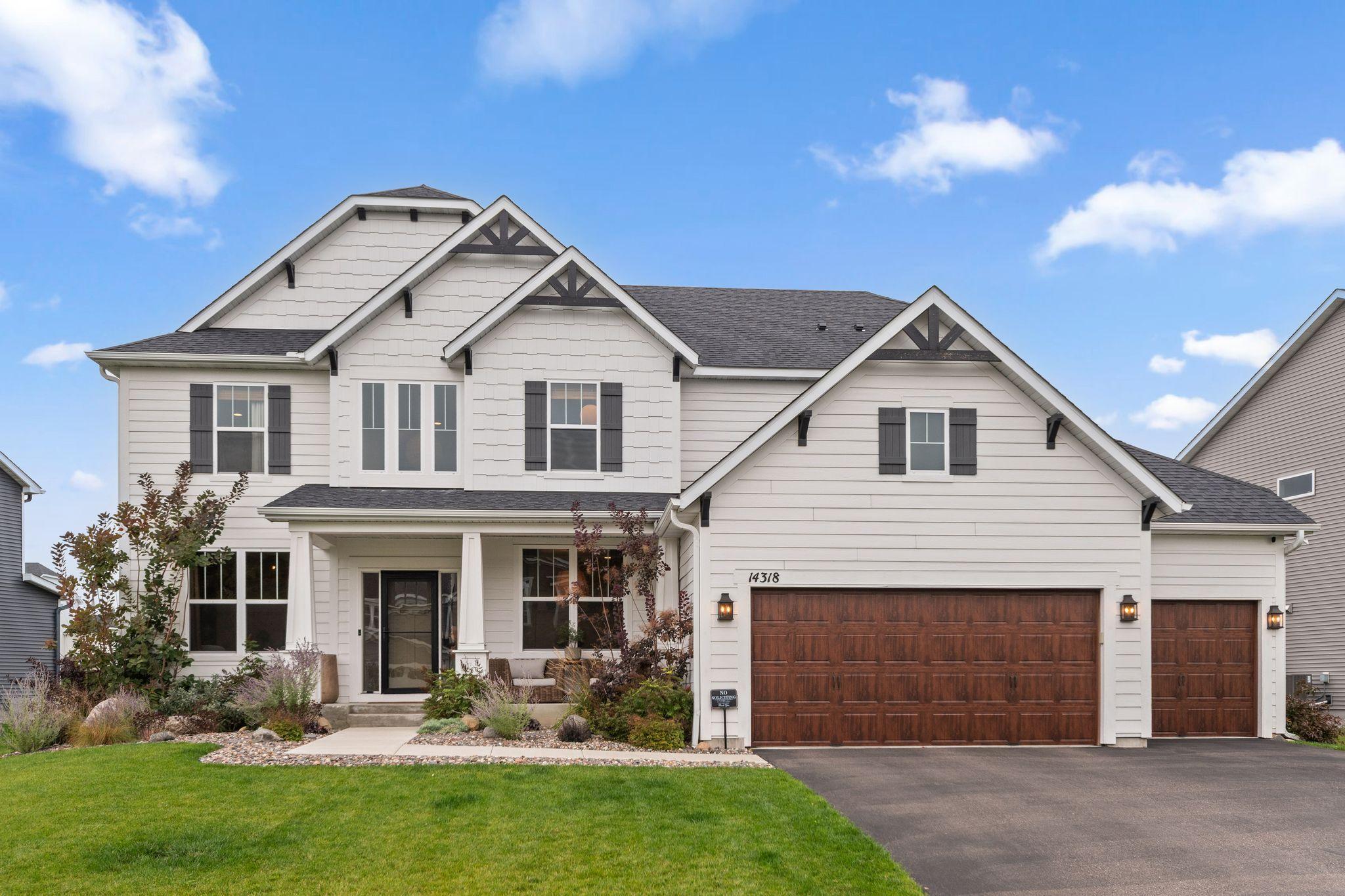14318 FERNDALE AVENUE
14318 Ferndale Avenue, Prior Lake, 55372, MN
-
Price: $799,900
-
Status type: For Sale
-
City: Prior Lake
-
Neighborhood: Trillium Cove 4th Add
Bedrooms: 4
Property Size :3132
-
Listing Agent: NST10642,NST92249
-
Property type : Single Family Residence
-
Zip code: 55372
-
Street: 14318 Ferndale Avenue
-
Street: 14318 Ferndale Avenue
Bathrooms: 3
Year: 2021
Listing Brokerage: Keller Williams Premier Realty Lake Minnetonka
DETAILS
Elegance and Style meet a high level of function. Better than new construction, this home brings detail and thoughtfulness throughout. From the custom mud room to the custom primary closet, the aftermarket touches make it standout above the rest. Featuring four bedrooms upstairs, a large office/bedroom on the main level, massive living room, substantial dining rooms and kitchen, this home is perfect for a growing family. Don’t miss the walk in pantry complete with custom cabinets. Light pours in through the abundance of windows equipped with motorized blinds for those couch days. The basement offers a large play space for kids to bike, shoot pucks, throw/kick a ball, do dance or gymnastics during those long Minnesota winters. Walkout to your main level patio and catch a sunset, play out front and enjoy the dead end cul-de-sac, or take a stroll to nearby Sand Point Beach on Prior Lake….this home has it all!
INTERIOR
Bedrooms: 4
Fin ft² / Living Area: 3132 ft²
Below Ground Living: N/A
Bathrooms: 3
Above Ground Living: 3132ft²
-
Basement Details: Unfinished,
Appliances Included:
-
EXTERIOR
Air Conditioning: Central Air
Garage Spaces: 3
Construction Materials: N/A
Foundation Size: 10019ft²
Unit Amenities:
-
Heating System:
-
- Forced Air
ROOMS
| Main | Size | ft² |
|---|---|---|
| Living Room | 18.10 x 21.1 | 397.07 ft² |
| Office | 11.8 x 14.5 | 168.19 ft² |
| Kitchen | 11.8 x 15.8 | 182.78 ft² |
| Other Room | 11.7 x 9.11 | 114.87 ft² |
| Office | 6.5 x 10 | 41.71 ft² |
| Pantry (Walk-In) | 6.5 x 5.2 | 33.15 ft² |
| Laundry | 6.5 x 9.10 | 63.1 ft² |
| Bathroom | 8.0 x 6.2 | 49.33 ft² |
| Living Room | 11.8 x 13.9 | 160.42 ft² |
| Foyer | 17.4 x 19.6 | 338 ft² |
| Dining Room | 10.10 x 15.6 | 167.92 ft² |
| Garage | 29 x 26.6 | 768.5 ft² |
| Upper | Size | ft² |
|---|---|---|
| Bedroom 1 | 18.6 x 17.1 | 316.04 ft² |
| Primary Bathroom | 12.7 x 13.9 | 173.02 ft² |
| Bathroom | 5.5 x 3.4 | 18.06 ft² |
| Walk In Closet | 17.5 x 5.6 | 95.79 ft² |
| Bedroom 2 | 12.6 x 11.11 | 148.96 ft² |
| Bedroom 3 | 11.8 x 16.3 | 189.58 ft² |
| Bathroom | 9.7 x 8.10 | 84.65 ft² |
| Bedroom 4 | 13.6 x 12.2 | 164.25 ft² |
| Basement | Size | ft² |
|---|---|---|
| Unfinished | 49.3 x 40.7 | 1998.73 ft² |
LOT
Acres: N/A
Lot Size Dim.: 76x131
Longitude: 44.7415
Latitude: -93.4157
Zoning: Residential-Single Family
FINANCIAL & TAXES
Tax year: 2025
Tax annual amount: $7,276
MISCELLANEOUS
Fuel System: N/A
Sewer System: City Sewer/Connected
Water System: City Water/Connected
ADDITIONAL INFORMATION
MLS#: NST7805738
Listing Brokerage: Keller Williams Premier Realty Lake Minnetonka

ID: 4169524
Published: October 01, 2025
Last Update: October 01, 2025
Views: 3






