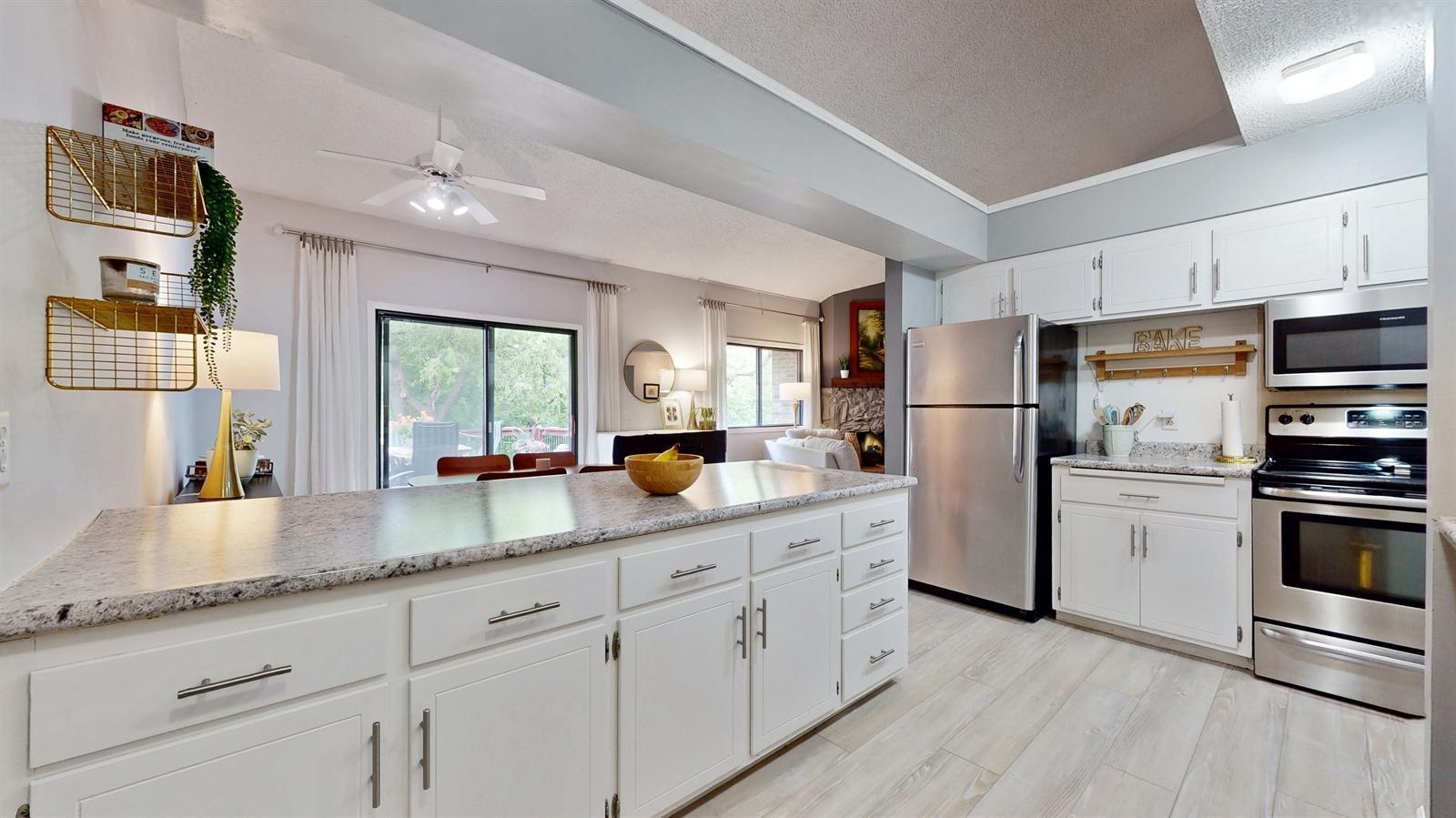14310 FAIRWAY DRIVE
14310 Fairway Drive, Eden Prairie, 55344, MN
-
Price: $234,900
-
Status type: For Sale
-
City: Eden Prairie
-
Neighborhood: Condo 0011 Fairway Wood Condo
Bedrooms: 2
Property Size :1647
-
Listing Agent: NST15037,NST104582
-
Property type : Low Rise
-
Zip code: 55344
-
Street: 14310 Fairway Drive
-
Street: 14310 Fairway Drive
Bathrooms: 2
Year: 1973
Listing Brokerage: RE/MAX Advantage Plus
FEATURES
- Refrigerator
- Dryer
- Microwave
- Exhaust Fan
- Dishwasher
- Disposal
- Freezer
- Cooktop
DETAILS
Discover comfortable, updated living in this clean and spacious 2-bedroom, 2-bathroom home located in the heart of Eden Prairie. Nestled near scenic walking trails and Bent Creek Golf Course, this home offers the perfect blend of convenience, comfort, and natural beauty. Step inside to an open-concept layout featuring a bright and inviting living space, perfect for entertaining or relaxing. The private deck provides a peaceful outdoor retreat, while the attached garage and extra storage space add practical convenience. The primary suite includes a large bedroom, generous closet space, and a private en-suite bathroom. You’ll love the modern updates throughout the home that enhance both style and functionality. As part of a quiet, well-maintained community, residents also enjoy access to a shared pool, ideal for relaxing summer days or staying active. Enjoy close proximity to parks, shopping, dining, and Eden Prairie’s top-rated schools—all while living in a neighborhood that truly feels like home.
INTERIOR
Bedrooms: 2
Fin ft² / Living Area: 1647 ft²
Below Ground Living: N/A
Bathrooms: 2
Above Ground Living: 1647ft²
-
Basement Details: None,
Appliances Included:
-
- Refrigerator
- Dryer
- Microwave
- Exhaust Fan
- Dishwasher
- Disposal
- Freezer
- Cooktop
EXTERIOR
Air Conditioning: Central Air
Garage Spaces: 1
Construction Materials: N/A
Foundation Size: 1200ft²
Unit Amenities:
-
- Deck
- Hardwood Floors
- Ceiling Fan(s)
- Walk-In Closet
- Vaulted Ceiling(s)
- Washer/Dryer Hookup
- Tile Floors
- Main Floor Primary Bedroom
- Primary Bedroom Walk-In Closet
Heating System:
-
- Forced Air
ROOMS
| Main | Size | ft² |
|---|---|---|
| Living Room | 19x13 | 361 ft² |
| Dining Room | 14x11 | 196 ft² |
| Kitchen | 14x10 | 196 ft² |
| Bedroom 1 | 18x12 | 324 ft² |
| Bedroom 2 | 14x10 | 196 ft² |
| Deck | 14x13 | 196 ft² |
| Foyer | 18x7 | 324 ft² |
| Upper | Size | ft² |
|---|---|---|
| Loft | 27x9 | 729 ft² |
| Bonus Room | 13x8 | 169 ft² |
| Storage | 9x8 | 81 ft² |
LOT
Acres: N/A
Lot Size Dim.: Common
Longitude: 44.8671
Latitude: -93.4591
Zoning: Residential-Single Family
FINANCIAL & TAXES
Tax year: 2025
Tax annual amount: $2,405
MISCELLANEOUS
Fuel System: N/A
Sewer System: City Sewer/Connected
Water System: City Water/Connected
ADDITIONAL INFORMATION
MLS#: NST7750411
Listing Brokerage: RE/MAX Advantage Plus

ID: 3857047
Published: July 04, 2025
Last Update: July 04, 2025
Views: 7






